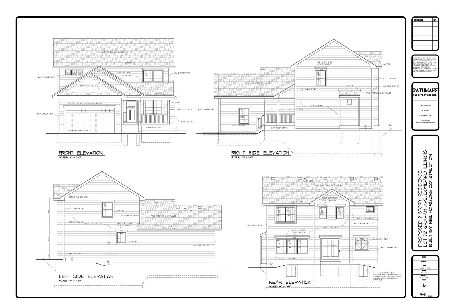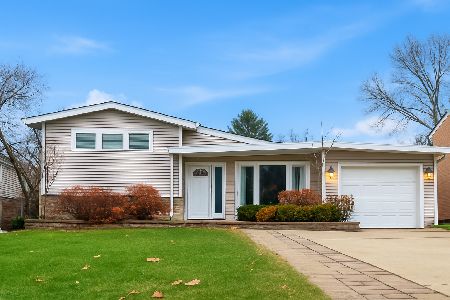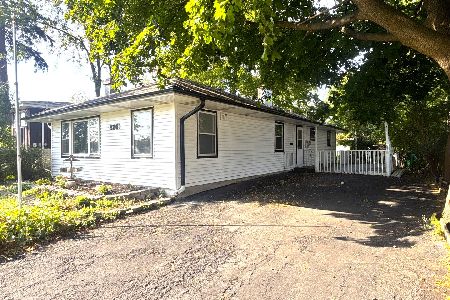1066 Jeffry Court, Lombard, Illinois 60148
$269,900
|
Sold
|
|
| Status: | Closed |
| Sqft: | 1,234 |
| Cost/Sqft: | $219 |
| Beds: | 3 |
| Baths: | 7 |
| Year Built: | 1965 |
| Property Taxes: | $5,325 |
| Days On Market: | 2305 |
| Lot Size: | 0,18 |
Description
The perfect setting! Beautiful split-level on quiet tree-lined cul-de-sac in sought after location. This 3 Bedroom, 1.5 Bath, 2-Car Garage home has it all. NEW windows, concrete driveway, fence, brick paver patio, and ejector pump. NEWER roof, A/C, furnace, 6-panel doors and banister. Enter the home through the Foyer with newer wood laminate flooring. Foyer opens into spacious Living Room with beautiful etched glass picture window, new paint and crown molding which extends into the large Dining Room. The updated eat-in Kitchen displays granite countertops, stainless steel appliances and storage pantry. Head upstairs to your three bedrooms all with hardwood flooring and double door closets with organizers. Lower-level has spacious Family Room with new carpeting and decorative shiplap wall. Updated 1/2 bath and large Laundry Room with storage wardrobe also on lower-level. Spend time outside in your well manicured fenced-in backyard with brick paver patio. Amazing location... walk to school, shops, grocery store, restaurants and more!
Property Specifics
| Single Family | |
| — | |
| Bi-Level | |
| 1965 | |
| Walkout | |
| — | |
| No | |
| 0.18 |
| Du Page | |
| Melody Lane | |
| — / Not Applicable | |
| None | |
| Lake Michigan,Public | |
| Public Sewer | |
| 10528974 | |
| 06184040060000 |
Nearby Schools
| NAME: | DISTRICT: | DISTANCE: | |
|---|---|---|---|
|
Grade School
Madison Elementary School |
44 | — | |
|
Middle School
Glenn Westlake Middle School |
44 | Not in DB | |
|
High School
Glenbard East High School |
87 | Not in DB | |
Property History
| DATE: | EVENT: | PRICE: | SOURCE: |
|---|---|---|---|
| 29 Oct, 2019 | Sold | $269,900 | MRED MLS |
| 28 Sep, 2019 | Under contract | $269,900 | MRED MLS |
| 25 Sep, 2019 | Listed for sale | $269,900 | MRED MLS |
Room Specifics
Total Bedrooms: 3
Bedrooms Above Ground: 3
Bedrooms Below Ground: 0
Dimensions: —
Floor Type: Hardwood
Dimensions: —
Floor Type: Hardwood
Full Bathrooms: 6
Bathroom Amenities: —
Bathroom in Basement: 1
Rooms: Foyer
Basement Description: Partially Finished
Other Specifics
| 2 | |
| Concrete Perimeter | |
| Concrete | |
| Patio, Brick Paver Patio, Storms/Screens | |
| Cul-De-Sac,Fenced Yard | |
| 128X100X111X29X29 | |
| — | |
| None | |
| Hardwood Floors, Wood Laminate Floors, Built-in Features | |
| Range, Microwave, Refrigerator, Freezer, Washer, Dryer, Stainless Steel Appliance(s) | |
| Not in DB | |
| Sidewalks, Street Lights, Street Paved | |
| — | |
| — | |
| — |
Tax History
| Year | Property Taxes |
|---|---|
| 2019 | $5,325 |
Contact Agent
Nearby Similar Homes
Nearby Sold Comparables
Contact Agent
Listing Provided By
Platinum Partners Realtors









