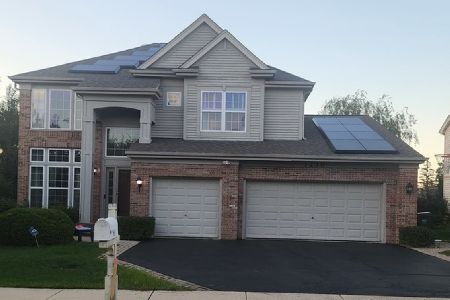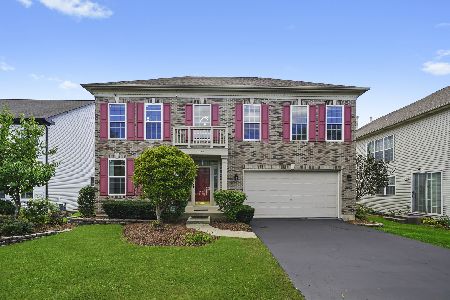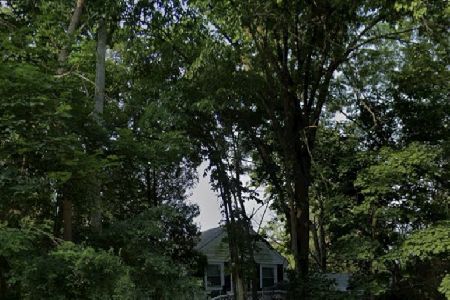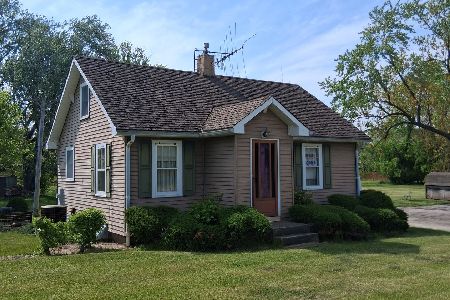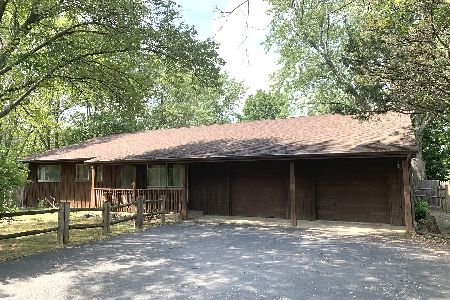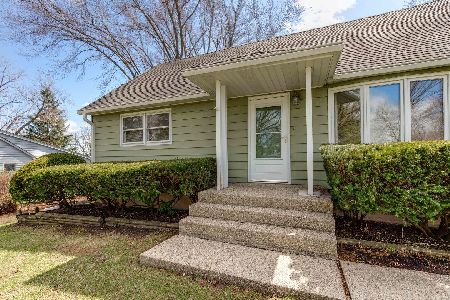1061 Elm Street, Palatine, Illinois 60067
$307,000
|
Sold
|
|
| Status: | Closed |
| Sqft: | 0 |
| Cost/Sqft: | — |
| Beds: | 4 |
| Baths: | 3 |
| Year Built: | 1958 |
| Property Taxes: | $4,697 |
| Days On Market: | 2831 |
| Lot Size: | 0,50 |
Description
Step into this expanded ranch home situated on a half acre lot. Enjoy this vaulted family room with tons of windows looking out to scenic yard and offering tons of natural sun light. This room offers additional living space, hardwood floors, fire place and adds 415 sq ft to this home. Kitchen with new stainless steel appliances ('16) and space for separate table. Three bedrooms, all with hardwood floors, plus two updated full baths ('10 & '15) and living room, complete this main level. Don't forget the second story bonus/4th bedroom with plenty of closets and access to walk up attic which expands the full length of home. Step out to fully fenced in yard and patio space, perfect for entertaining. Basement and crawl offer plenty of storage options. Additional updates include: furnace ('12), A/C ('12), roof ('13), washer ('16), dryer ('11).
Property Specifics
| Single Family | |
| — | |
| Ranch | |
| 1958 | |
| Partial | |
| — | |
| No | |
| 0.5 |
| Cook | |
| — | |
| 0 / Not Applicable | |
| None | |
| Private Well | |
| Public Sewer | |
| 09927386 | |
| 02094020090000 |
Nearby Schools
| NAME: | DISTRICT: | DISTANCE: | |
|---|---|---|---|
|
Grade School
Gray M Sanborn Elementary School |
15 | — | |
|
Middle School
Walter R Sundling Junior High Sc |
15 | Not in DB | |
|
High School
Palatine High School |
211 | Not in DB | |
Property History
| DATE: | EVENT: | PRICE: | SOURCE: |
|---|---|---|---|
| 29 Jun, 2018 | Sold | $307,000 | MRED MLS |
| 2 May, 2018 | Under contract | $310,000 | MRED MLS |
| 24 Apr, 2018 | Listed for sale | $310,000 | MRED MLS |
Room Specifics
Total Bedrooms: 4
Bedrooms Above Ground: 4
Bedrooms Below Ground: 0
Dimensions: —
Floor Type: Hardwood
Dimensions: —
Floor Type: Hardwood
Dimensions: —
Floor Type: Carpet
Full Bathrooms: 3
Bathroom Amenities: —
Bathroom in Basement: 0
Rooms: Attic,Eating Area,Foyer
Basement Description: Unfinished,Crawl
Other Specifics
| 2 | |
| — | |
| — | |
| Patio, Storms/Screens | |
| Fenced Yard | |
| 102 X 213 | |
| Dormer | |
| None | |
| Vaulted/Cathedral Ceilings, Hardwood Floors, First Floor Bedroom, First Floor Laundry, First Floor Full Bath | |
| Range, Microwave, Dishwasher, Refrigerator, Washer, Dryer | |
| Not in DB | |
| Street Lights, Street Paved | |
| — | |
| — | |
| Wood Burning |
Tax History
| Year | Property Taxes |
|---|---|
| 2018 | $4,697 |
Contact Agent
Nearby Similar Homes
Nearby Sold Comparables
Contact Agent
Listing Provided By
Coldwell Banker Residential Brokerage

