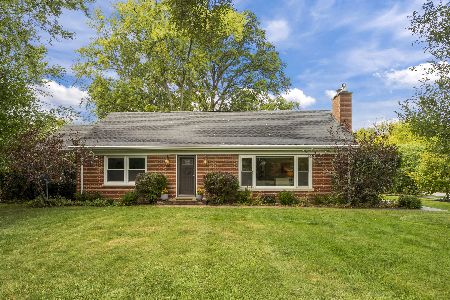1061 Prairie Avenue, Lake Forest, Illinois 60045
$752,000
|
Sold
|
|
| Status: | Closed |
| Sqft: | 3,000 |
| Cost/Sqft: | $233 |
| Beds: | 3 |
| Baths: | 3 |
| Year Built: | 1986 |
| Property Taxes: | $10,102 |
| Days On Market: | 1405 |
| Lot Size: | 0,31 |
Description
Impressive, airy & updated 3000 sf. brick Ranch home nestled on a quiet cul-de-sac street in a charming Lake Forest neighborhood. This 3 Bedroom/2.5 Bath home is captivating. Enter thru the gallery foyer w/overhead skylight drawing in all the natural light. Large newly expanded open concept Kitchen with new appliances; gas range with lower double oven, built-in refrigerator & microwave & more. The kitchen is open to the dining and front living space allowing for easy site-lines and great for entertaining. Front room has sliders allowing great natural light, airflow and overlooks the serene front. Large Great room in rear of house w/vaulted ceilings, great natural light/sliders, floor to ceiling brick fireplace, brand new wet bar & wine fridge over-looks a fenced in backyard w/paver patio. Primary suite: your own sanctuary adorned w/12 ft. ceilings & opens to your own private courtyard w/new Trex decking. Walk-in-closet plus additional closet space, newer master Bath w/custom steam shower, Kohler whirlpool tub & heated marble floors completes this retreat! 2 generous additional Bedrooms & Bath. 1st floor Laundry with cabinet space. 1500 + sf. basement, volume ceilings, partially finished with exit to the outdoors. 2.5 car attached garage. Neutral paint, hardwood, French doors, LED recessed lighting, great closet space & more! Top rated schools (Cherokee elementary), train stations, parks & walking/bike trails surround this slice of heaven! Floor Plan updates- Kitchen wall leading to Dining rm removed. Basement wall added.
Property Specifics
| Single Family | |
| — | |
| — | |
| 1986 | |
| — | |
| — | |
| No | |
| 0.31 |
| Lake | |
| — | |
| 0 / Not Applicable | |
| — | |
| — | |
| — | |
| 11321612 | |
| 16081030040000 |
Nearby Schools
| NAME: | DISTRICT: | DISTANCE: | |
|---|---|---|---|
|
Grade School
Cherokee Elementary School |
67 | — | |
|
Middle School
Deer Path Middle School |
67 | Not in DB | |
|
High School
Lake Forest High School |
115 | Not in DB | |
Property History
| DATE: | EVENT: | PRICE: | SOURCE: |
|---|---|---|---|
| 3 Jun, 2019 | Sold | $565,000 | MRED MLS |
| 28 Mar, 2019 | Under contract | $590,000 | MRED MLS |
| 18 Mar, 2019 | Listed for sale | $590,000 | MRED MLS |
| 29 Apr, 2022 | Sold | $752,000 | MRED MLS |
| 13 Feb, 2022 | Under contract | $699,000 | MRED MLS |
| 9 Feb, 2022 | Listed for sale | $699,000 | MRED MLS |
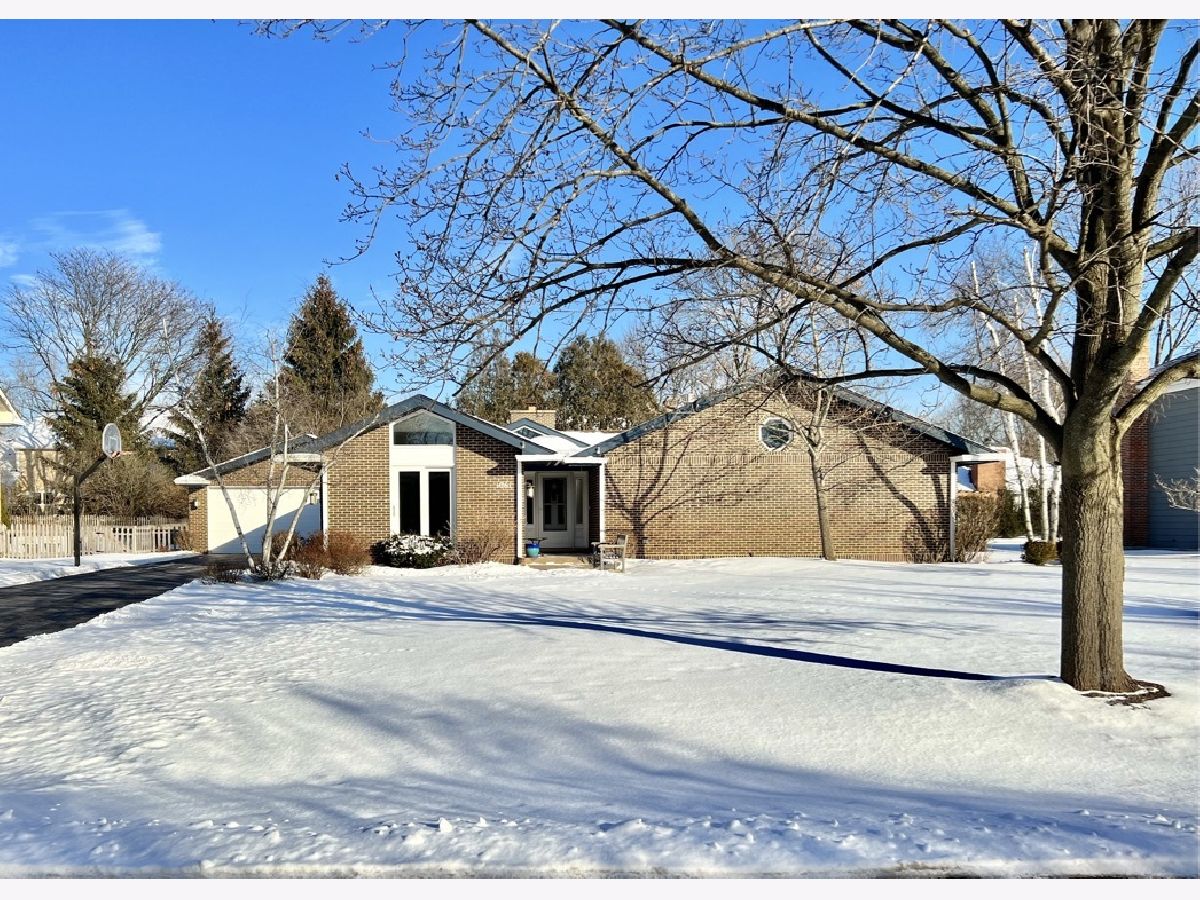
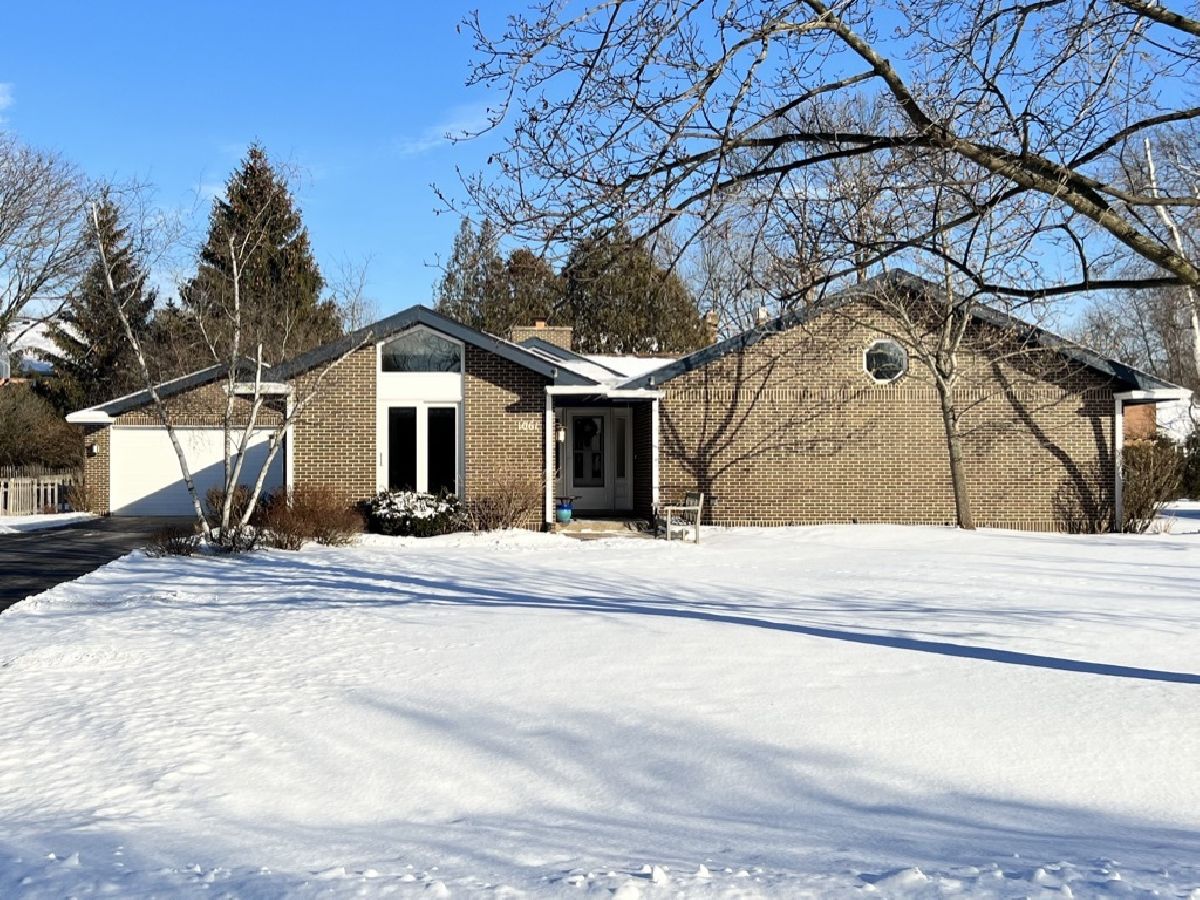
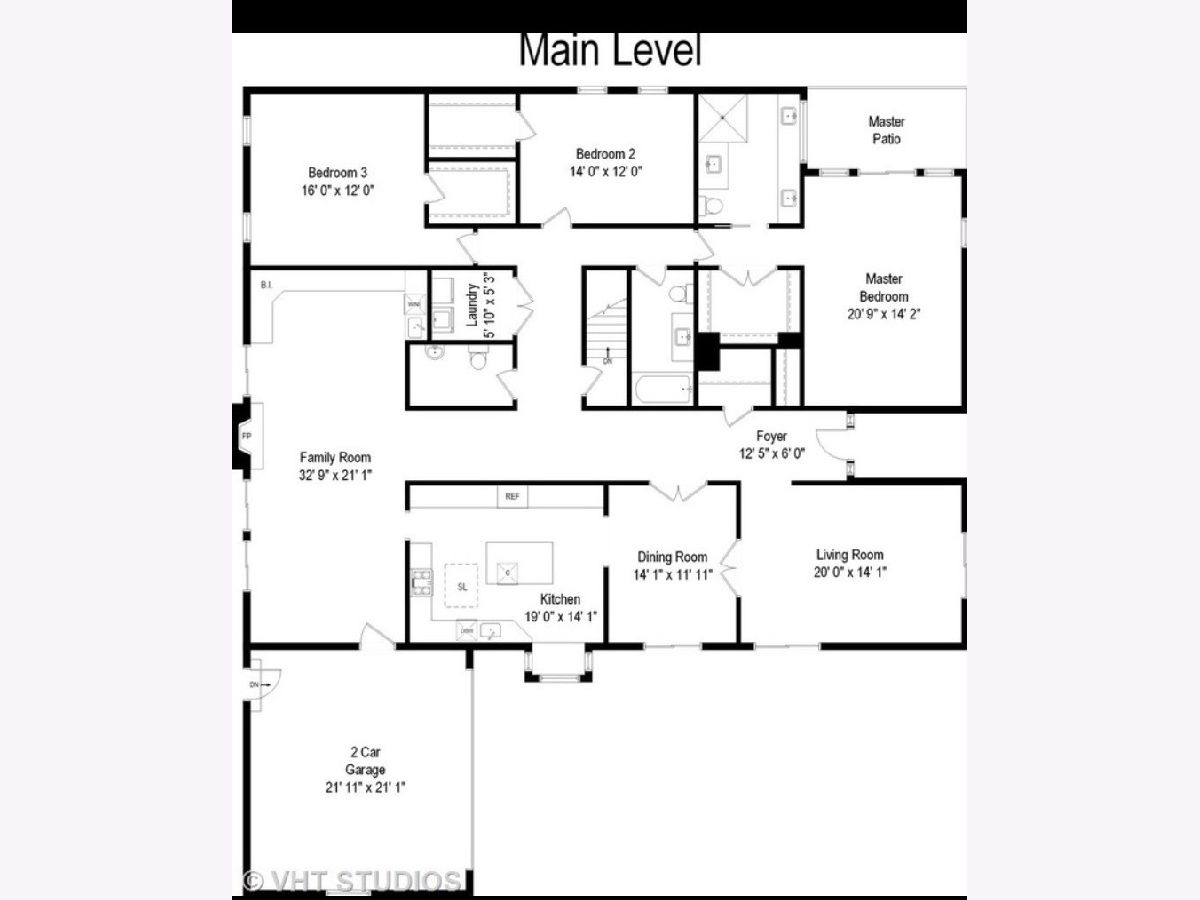
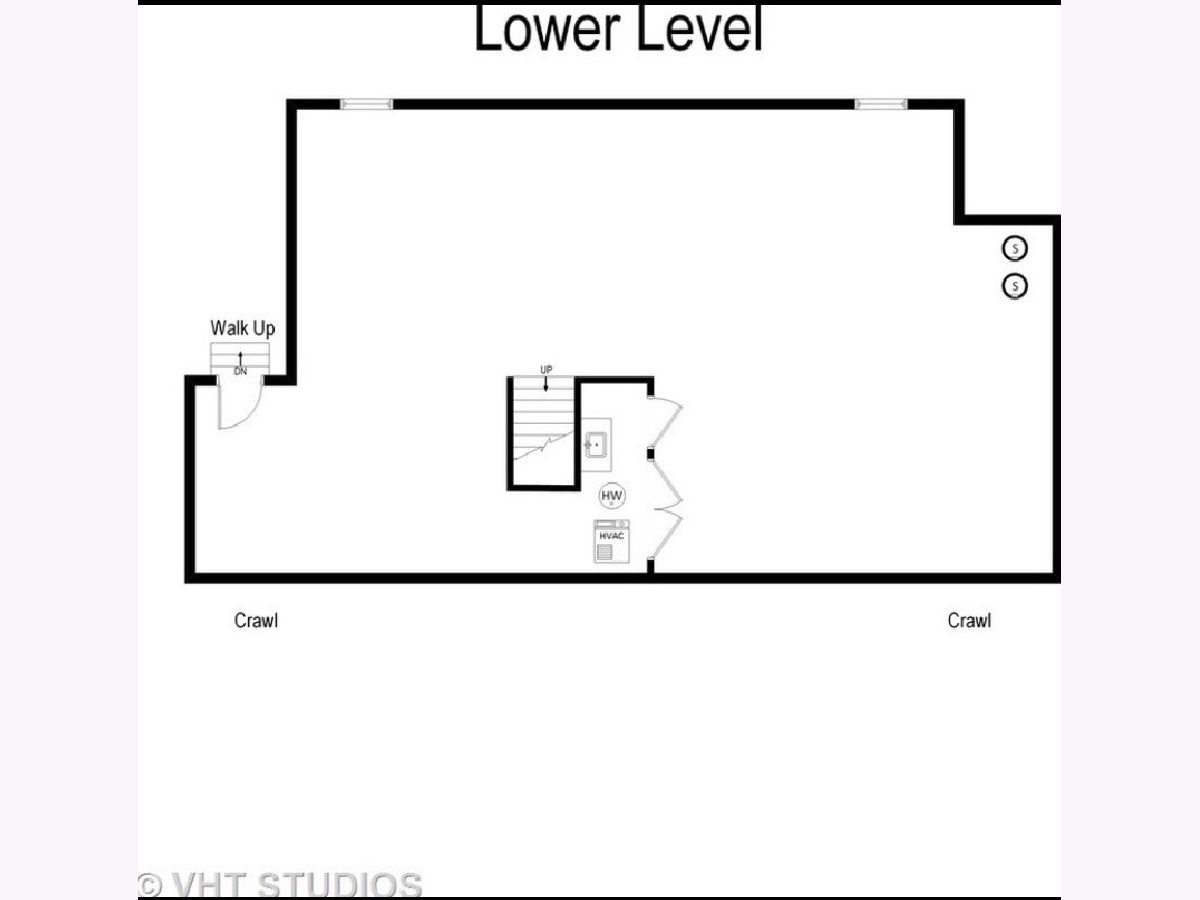
Room Specifics
Total Bedrooms: 3
Bedrooms Above Ground: 3
Bedrooms Below Ground: 0
Dimensions: —
Floor Type: —
Dimensions: —
Floor Type: —
Full Bathrooms: 3
Bathroom Amenities: —
Bathroom in Basement: 0
Rooms: —
Basement Description: Unfinished
Other Specifics
| 2.5 | |
| — | |
| Asphalt | |
| — | |
| — | |
| 100X133X100X133 | |
| — | |
| — | |
| — | |
| — | |
| Not in DB | |
| — | |
| — | |
| — | |
| — |
Tax History
| Year | Property Taxes |
|---|---|
| 2019 | $10,833 |
| 2022 | $10,102 |
Contact Agent
Nearby Similar Homes
Nearby Sold Comparables
Contact Agent
Listing Provided By
@properties Christie's International Real Estate


