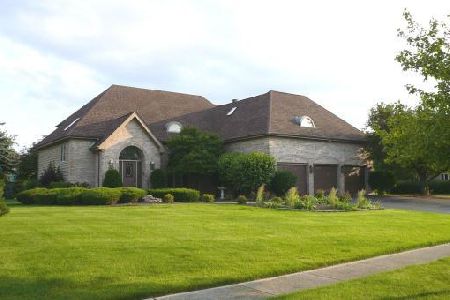24663 Royal Lytham Drive, Naperville, Illinois 60564
$410,000
|
Sold
|
|
| Status: | Closed |
| Sqft: | 3,776 |
| Cost/Sqft: | $119 |
| Beds: | 4 |
| Baths: | 3 |
| Year Built: | 1989 |
| Property Taxes: | $11,954 |
| Days On Market: | 5832 |
| Lot Size: | 0,00 |
Description
Great home in the Tamarack Fairways subdivision. Nice curb appeal, 3 car garage. Huge entryway/foyer. Formal dining rm w/chair rail, sunken living rm. Large family rm w/brick fireplace & split Palladian window. Wonderful, huge sun room w/ceramic tile floor & lots of windows! Large kitchen w/ceramic tile, island & large eating area. Spacious bedrooms, huge vaulted master suite with luxury bath & WIC. Large lot.
Property Specifics
| Single Family | |
| — | |
| Traditional | |
| 1989 | |
| Full | |
| — | |
| No | |
| — |
| Will | |
| Tamarack Fairways | |
| 100 / Annual | |
| None | |
| Private Well | |
| Septic-Private | |
| 07469028 | |
| 0701161020100000 |
Nearby Schools
| NAME: | DISTRICT: | DISTANCE: | |
|---|---|---|---|
|
Grade School
Peterson Elementary School |
204 | — | |
|
Middle School
Scullen Middle School |
204 | Not in DB | |
|
High School
Neuqua Valley High School |
204 | Not in DB | |
Property History
| DATE: | EVENT: | PRICE: | SOURCE: |
|---|---|---|---|
| 28 Oct, 2010 | Sold | $410,000 | MRED MLS |
| 22 Sep, 2010 | Under contract | $450,000 | MRED MLS |
| — | Last price change | $499,800 | MRED MLS |
| 12 Mar, 2010 | Listed for sale | $524,800 | MRED MLS |
| 12 Aug, 2015 | Under contract | $0 | MRED MLS |
| 15 Jun, 2015 | Listed for sale | $0 | MRED MLS |
| 25 Mar, 2016 | Under contract | $0 | MRED MLS |
| 3 Mar, 2016 | Listed for sale | $0 | MRED MLS |
| 13 Jul, 2021 | Sold | $575,000 | MRED MLS |
| 11 May, 2021 | Under contract | $599,000 | MRED MLS |
| 20 Apr, 2021 | Listed for sale | $599,000 | MRED MLS |
Room Specifics
Total Bedrooms: 4
Bedrooms Above Ground: 4
Bedrooms Below Ground: 0
Dimensions: —
Floor Type: Carpet
Dimensions: —
Floor Type: Carpet
Dimensions: —
Floor Type: Carpet
Full Bathrooms: 3
Bathroom Amenities: Whirlpool,Separate Shower
Bathroom in Basement: 0
Rooms: Gallery,Sun Room,Utility Room-1st Floor
Basement Description: Unfinished
Other Specifics
| 3 | |
| Concrete Perimeter | |
| Asphalt | |
| Patio | |
| — | |
| 100X150 | |
| — | |
| Full | |
| Vaulted/Cathedral Ceilings | |
| Range, Microwave, Dishwasher, Refrigerator, Washer, Dryer | |
| Not in DB | |
| Street Paved | |
| — | |
| — | |
| — |
Tax History
| Year | Property Taxes |
|---|---|
| 2010 | $11,954 |
| 2021 | $12,801 |
Contact Agent
Nearby Similar Homes
Nearby Sold Comparables
Contact Agent
Listing Provided By
Berkshire Hathaway HomeServices Elite Realtors










