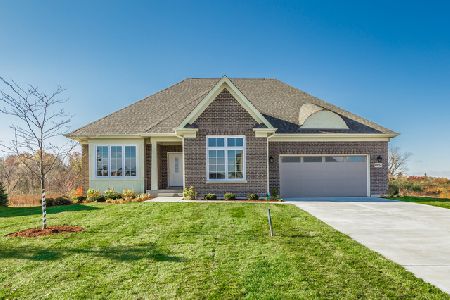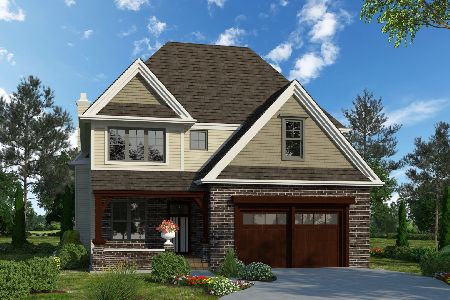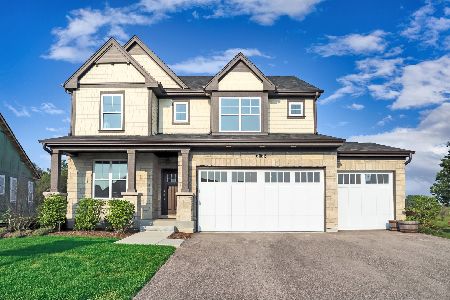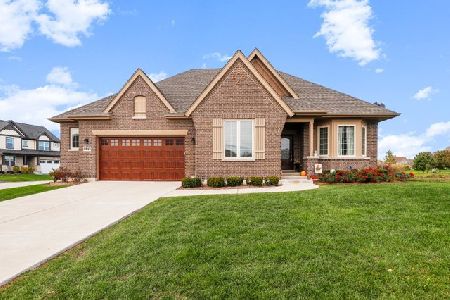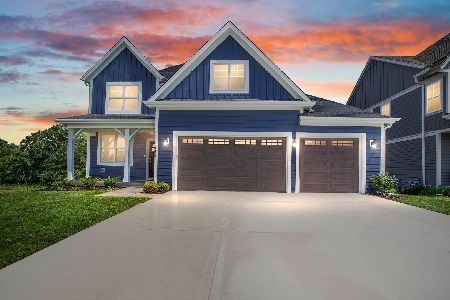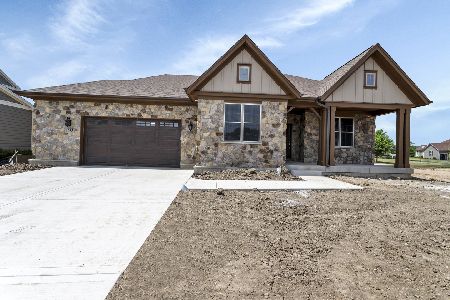10618 Woodbine Road, Huntley, Illinois 60142
$476,000
|
Sold
|
|
| Status: | Closed |
| Sqft: | 0 |
| Cost/Sqft: | — |
| Beds: | 4 |
| Baths: | 4 |
| Year Built: | 1970 |
| Property Taxes: | $10,432 |
| Days On Market: | 6167 |
| Lot Size: | 2,41 |
Description
Unique property with over 2.4 wooded acres near Ballard & Haligus intersection. Secluded but very convenient. Huntley mailing address but in Crystal Lake school districts. Scenic home with 2 car attached & 2 1/2 car detached garage. 3 small sheds on property bordering Kishwaukee River. Lots of closets, storage space, and wood floors. Newly painted, new carpet in ground level. Bedroom suite in ground level.
Property Specifics
| Single Family | |
| — | |
| Contemporary | |
| 1970 | |
| Full,Walkout | |
| — | |
| No | |
| 2.41 |
| Mc Henry | |
| — | |
| 0 / Not Applicable | |
| None | |
| Private Well | |
| Septic-Private | |
| 07173480 | |
| 1803400024 |
Property History
| DATE: | EVENT: | PRICE: | SOURCE: |
|---|---|---|---|
| 11 Dec, 2009 | Sold | $476,000 | MRED MLS |
| 19 Nov, 2009 | Under contract | $549,900 | MRED MLS |
| 30 Mar, 2009 | Listed for sale | $549,900 | MRED MLS |
Room Specifics
Total Bedrooms: 5
Bedrooms Above Ground: 4
Bedrooms Below Ground: 1
Dimensions: —
Floor Type: Hardwood
Dimensions: —
Floor Type: Hardwood
Dimensions: —
Floor Type: Hardwood
Dimensions: —
Floor Type: —
Full Bathrooms: 4
Bathroom Amenities: —
Bathroom in Basement: 1
Rooms: Foyer,Gallery,Recreation Room,Utility Room-1st Floor
Basement Description: Finished
Other Specifics
| 4 | |
| Concrete Perimeter | |
| Asphalt | |
| Deck, Patio | |
| Irregular Lot,Wooded | |
| 231X111X339X263X256 | |
| — | |
| Full | |
| — | |
| Double Oven, Microwave, Dishwasher, Refrigerator, Washer, Dryer | |
| Not in DB | |
| — | |
| — | |
| — | |
| Wood Burning, Gas Log, Gas Starter, Heatilator |
Tax History
| Year | Property Taxes |
|---|---|
| 2009 | $10,432 |
Contact Agent
Nearby Similar Homes
Contact Agent
Listing Provided By
Baird & Warner


