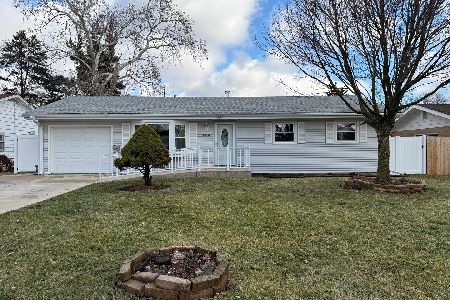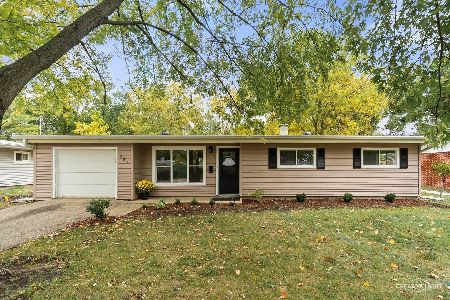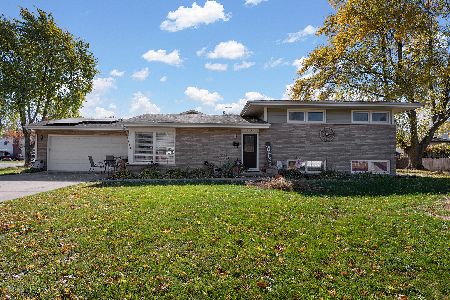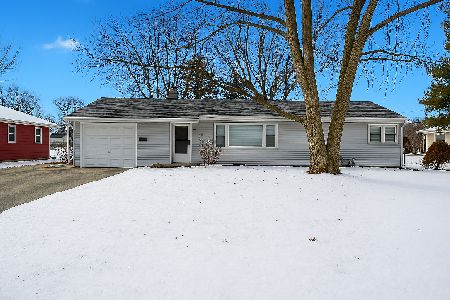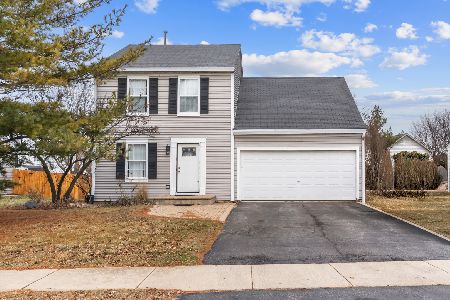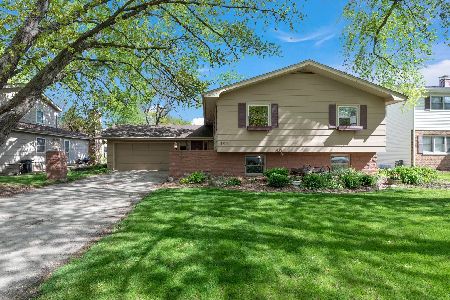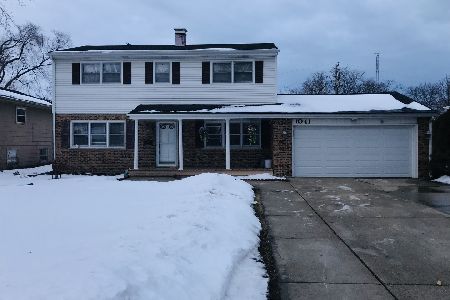1062 Colorado Avenue, Aurora, Illinois 60506
$205,000
|
Sold
|
|
| Status: | Closed |
| Sqft: | 1,639 |
| Cost/Sqft: | $122 |
| Beds: | 3 |
| Baths: | 2 |
| Year Built: | 1970 |
| Property Taxes: | $4,775 |
| Days On Market: | 2868 |
| Lot Size: | 0,22 |
Description
Bring your own decorating ideas! Fantastic potential! All brick ranch and impressive curb appeal. 1 story living with an excellent floor plan. Greet your guests in the welcoming front entry. The efficient kitchen opens to a cozy family room with a homey fireplace to warm your heart. Sliding glass doors lead to a patio to enjoy outdoor days and evenings as well. Expansive full basement can be finished to double the living space. Just drive into the attached 2 car garage, walk in the door and you're home. Back yard shed for extra storage. Walk around the corner to a fun 20 acre park. Located on a quiet interior lot with a great location - convenient to I-88, Metra train, shopping, and schools. Can close quickly. Make it your own!
Property Specifics
| Single Family | |
| — | |
| Ranch | |
| 1970 | |
| Full | |
| — | |
| No | |
| 0.22 |
| Kane | |
| — | |
| 0 / Not Applicable | |
| None | |
| Public | |
| Public Sewer | |
| 09894481 | |
| 1517280005 |
Nearby Schools
| NAME: | DISTRICT: | DISTANCE: | |
|---|---|---|---|
|
Grade School
Mccleery Elementary School |
129 | — | |
|
Middle School
Jefferson Middle School |
129 | Not in DB | |
|
High School
West Aurora High School |
129 | Not in DB | |
Property History
| DATE: | EVENT: | PRICE: | SOURCE: |
|---|---|---|---|
| 19 Apr, 2018 | Sold | $205,000 | MRED MLS |
| 3 Apr, 2018 | Under contract | $200,000 | MRED MLS |
| 23 Mar, 2018 | Listed for sale | $200,000 | MRED MLS |
Room Specifics
Total Bedrooms: 3
Bedrooms Above Ground: 3
Bedrooms Below Ground: 0
Dimensions: —
Floor Type: Carpet
Dimensions: —
Floor Type: Carpet
Full Bathrooms: 2
Bathroom Amenities: —
Bathroom in Basement: 0
Rooms: Foyer
Basement Description: Unfinished
Other Specifics
| 2 | |
| Concrete Perimeter | |
| Asphalt | |
| Patio | |
| — | |
| APPROX 83 X 113 | |
| Pull Down Stair | |
| Full | |
| First Floor Bedroom, First Floor Full Bath | |
| Range, Dishwasher, Refrigerator, Washer, Dryer | |
| Not in DB | |
| — | |
| — | |
| — | |
| Gas Log |
Tax History
| Year | Property Taxes |
|---|---|
| 2018 | $4,775 |
Contact Agent
Nearby Similar Homes
Nearby Sold Comparables
Contact Agent
Listing Provided By
Coldwell Banker Residential

