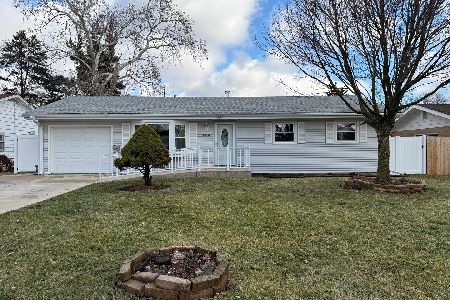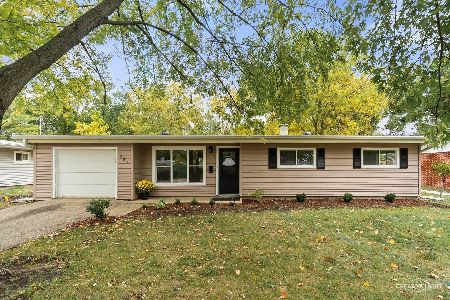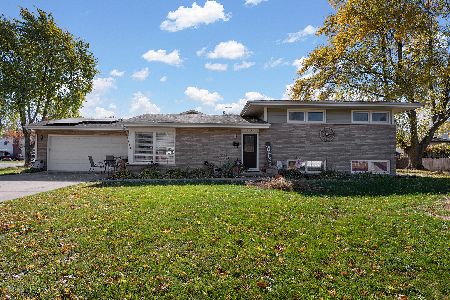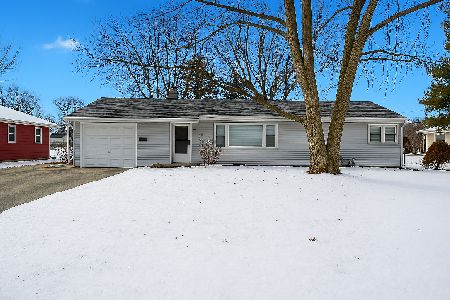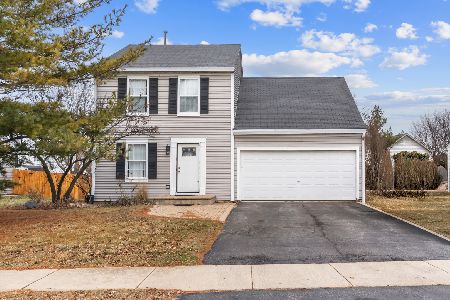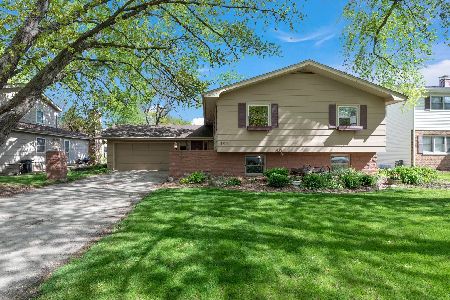1084 Colorado Avenue, Aurora, Illinois 60506
$243,000
|
Sold
|
|
| Status: | Closed |
| Sqft: | 2,308 |
| Cost/Sqft: | $110 |
| Beds: | 4 |
| Baths: | 3 |
| Year Built: | 1970 |
| Property Taxes: | $5,567 |
| Days On Market: | 3526 |
| Lot Size: | 0,22 |
Description
Beautiful & Spacious Quality built home with Great Location! Complete Kitchen Remodel - the seller put in 70K plus - Hickory cabinets, granite countertops, stainless steal Wolf & Sub-Zero appliances, built-in kitchen bookcase, Large Island plus enormous separate granite eating area with space for 6 chairs! Huge open family room addition with lovely brick fireplace. Bright & Airy living room with new carpet. Master bedroom suite with private remodeled bath. All the bedrooms are well sized! Partially finished basement with great storage and work room. Wonderful fenced in Yard - Exquisitely landscaped with newer fantastic brick paver patio hosting a fire pit plus lattice fencing! New Roof in 2013, New top of line Furnace. This is truly an Exceptional Home & Location across from Park!
Property Specifics
| Single Family | |
| — | |
| Colonial | |
| 1970 | |
| Full | |
| — | |
| No | |
| 0.22 |
| Kane | |
| — | |
| 0 / Not Applicable | |
| None | |
| Public | |
| Public Sewer | |
| 09246120 | |
| 1517280004 |
Nearby Schools
| NAME: | DISTRICT: | DISTANCE: | |
|---|---|---|---|
|
Grade School
Mccleery Elementary School |
129 | — | |
|
Middle School
Jefferson Middle School |
129 | Not in DB | |
|
High School
West Aurora High School |
129 | Not in DB | |
Property History
| DATE: | EVENT: | PRICE: | SOURCE: |
|---|---|---|---|
| 7 Sep, 2016 | Sold | $243,000 | MRED MLS |
| 3 Aug, 2016 | Under contract | $255,000 | MRED MLS |
| — | Last price change | $265,000 | MRED MLS |
| 3 Jun, 2016 | Listed for sale | $265,000 | MRED MLS |
Room Specifics
Total Bedrooms: 4
Bedrooms Above Ground: 4
Bedrooms Below Ground: 0
Dimensions: —
Floor Type: Carpet
Dimensions: —
Floor Type: Carpet
Dimensions: —
Floor Type: Carpet
Full Bathrooms: 3
Bathroom Amenities: —
Bathroom in Basement: 0
Rooms: No additional rooms
Basement Description: Partially Finished
Other Specifics
| 2 | |
| — | |
| — | |
| — | |
| — | |
| 83 X 115 | |
| — | |
| Full | |
| Hardwood Floors, First Floor Laundry | |
| Double Oven, Microwave, Dishwasher, Refrigerator, Washer, Dryer | |
| Not in DB | |
| — | |
| — | |
| — | |
| — |
Tax History
| Year | Property Taxes |
|---|---|
| 2016 | $5,567 |
Contact Agent
Nearby Similar Homes
Nearby Sold Comparables
Contact Agent
Listing Provided By
Coldwell Banker Residential

