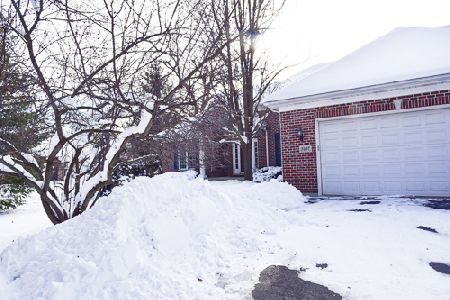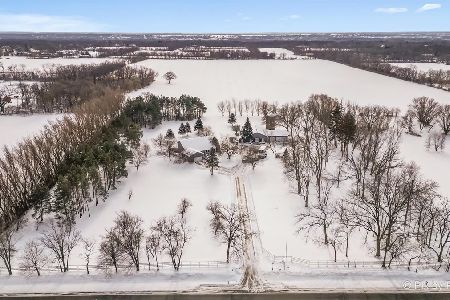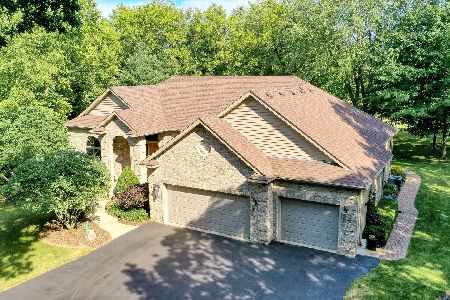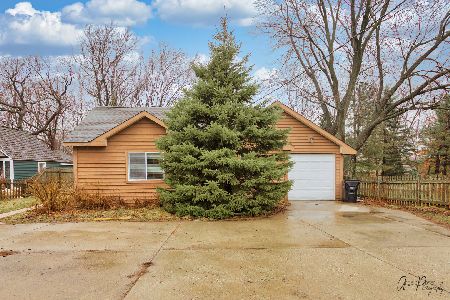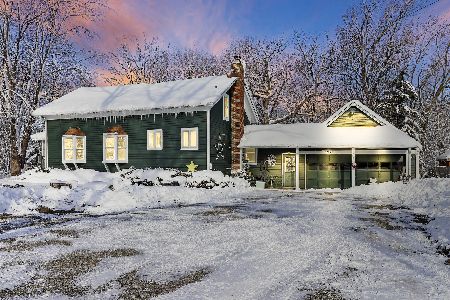10620 Red Hawk Lane, Spring Grove, Illinois 60081
$565,000
|
Sold
|
|
| Status: | Closed |
| Sqft: | 4,572 |
| Cost/Sqft: | $124 |
| Beds: | 5 |
| Baths: | 4 |
| Year Built: | 2001 |
| Property Taxes: | $10,761 |
| Days On Market: | 563 |
| Lot Size: | 1,86 |
Description
Welcome to your dream home in The Preserves of Spring Grove! This stunning property greets you with a large front porch and professional landscaped 2 acre lot. As you step inside, the grand two-story foyer is flanked by the formal living room and formal dining room to give a more traditional feel. Notice the beautiful hardwood floors throughout the main level. The large family room showcases a 2 story brick fireplace and opens to the kitchen area. Kitchen outfitted with granite countertops, oak cabinetry, stainless steel appliances, an island, and eat-in table space is a chef's dream. Adding to the convenience of this home is the first-floor laundry. Rounding out the main level is a cozy screened-in porch off the kitchen perfect for summer nights. Upstairs, the large primary suite features a dual vanity, separate shower, and a large soaking tub. Three additional bedrooms with ample closet space and full bath complete the second level. The spacious basement offers a large rec room, a fifth bedroom, an additional bathroom, a second kitchen, and a bar area making it the perfect entertaining space. Step outside to your own private oasis with an in-ground pool and a two-acre lot. A heated garage adds the finishing touch to this exceptional home. Updates include- Furnace & A/C 2023, Hot Water Heater- 2019, and Roof- 2018. Don't miss out on this extraordinary property!
Property Specifics
| Single Family | |
| — | |
| — | |
| 2001 | |
| — | |
| — | |
| No | |
| 1.86 |
| — | |
| The Preserve | |
| 140 / Annual | |
| — | |
| — | |
| — | |
| 12127068 | |
| 0411277012 |
Nearby Schools
| NAME: | DISTRICT: | DISTANCE: | |
|---|---|---|---|
|
Grade School
Richmond Grade School |
2 | — | |
|
Middle School
Nippersink Middle School |
2 | Not in DB | |
|
High School
Richmond-burton Community High S |
157 | Not in DB | |
Property History
| DATE: | EVENT: | PRICE: | SOURCE: |
|---|---|---|---|
| 10 Dec, 2024 | Sold | $565,000 | MRED MLS |
| 12 Nov, 2024 | Under contract | $565,000 | MRED MLS |
| — | Last price change | $575,000 | MRED MLS |
| 2 Aug, 2024 | Listed for sale | $580,000 | MRED MLS |

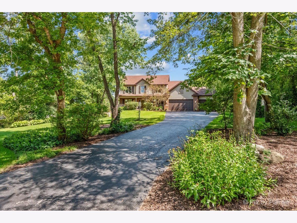
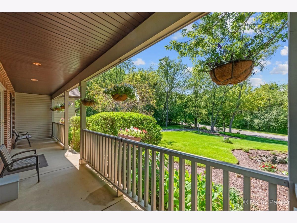
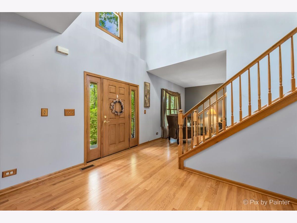
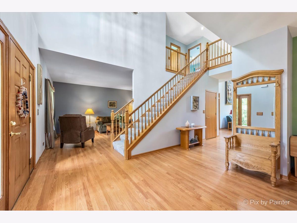
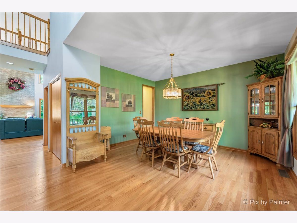
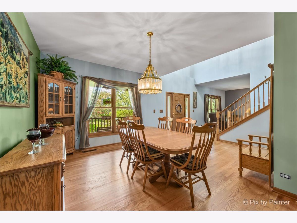
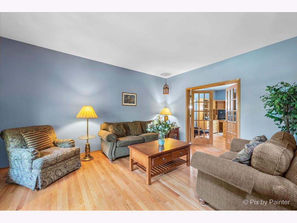
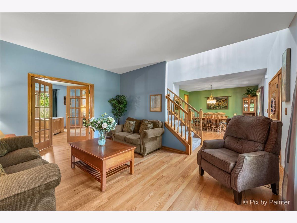
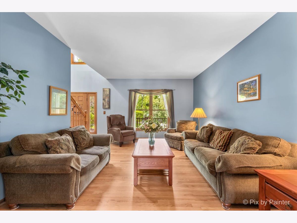
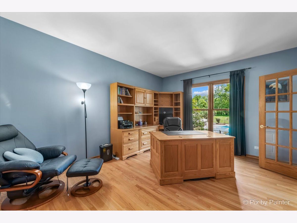
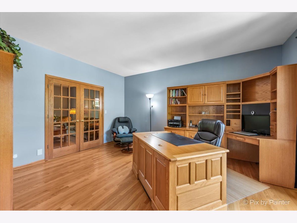
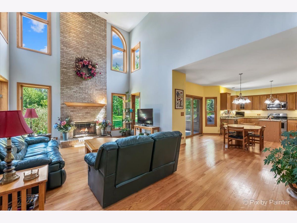
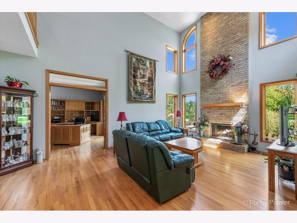
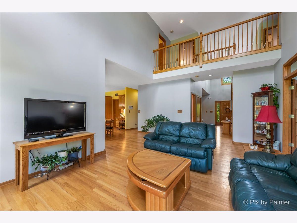
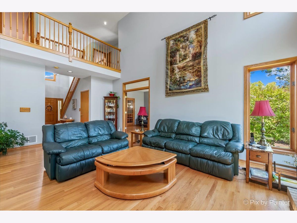
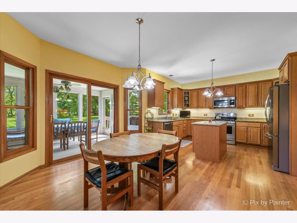
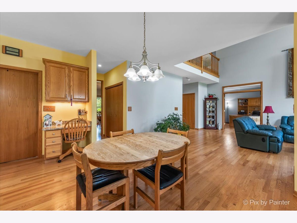
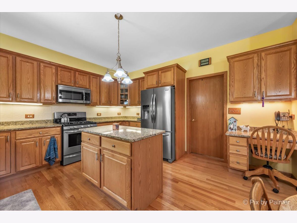
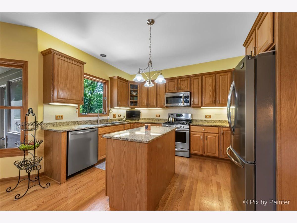
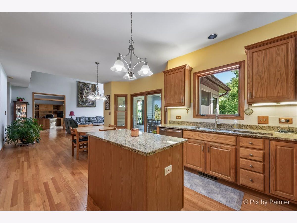
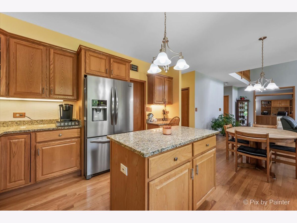
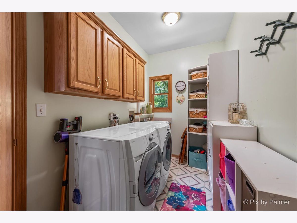
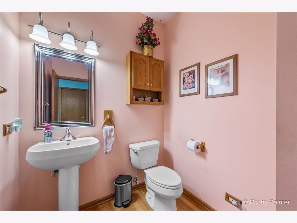
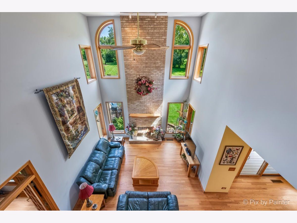
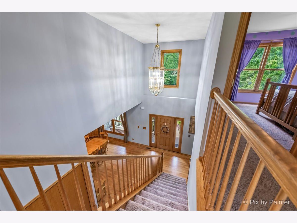
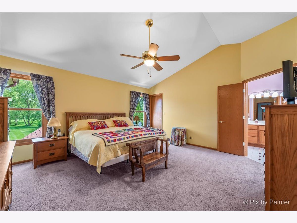
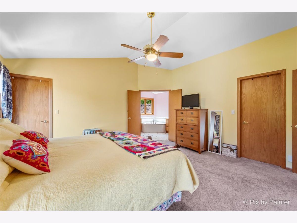
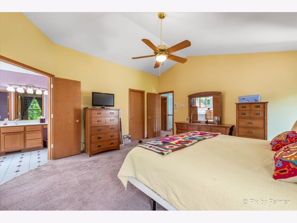
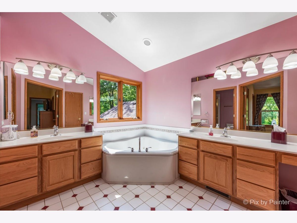
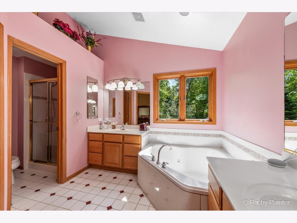
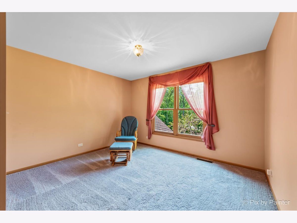
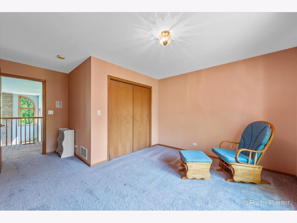

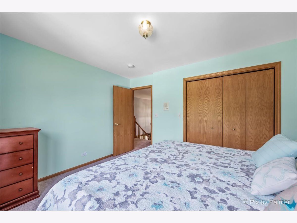

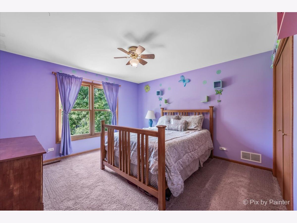
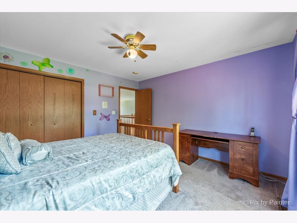
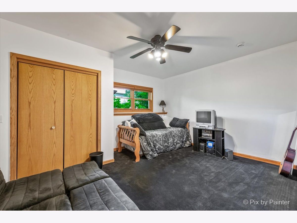
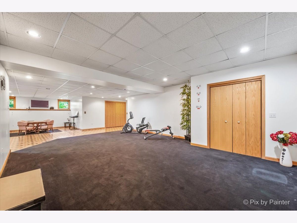
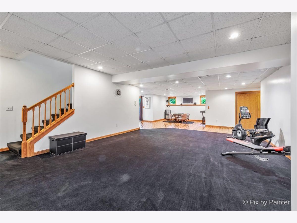
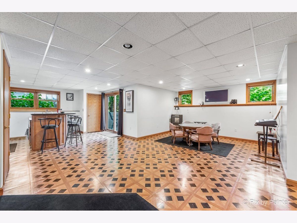
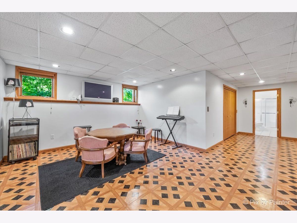
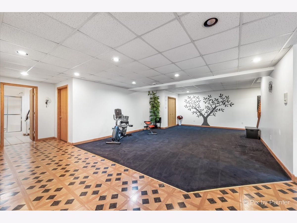
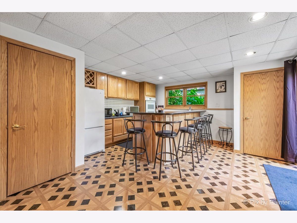
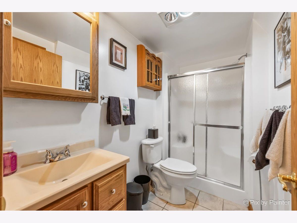
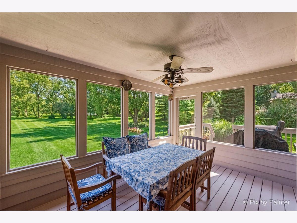
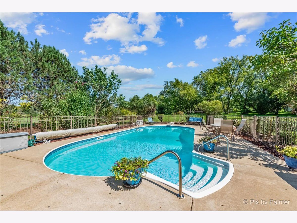
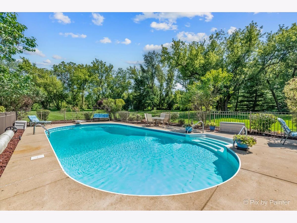
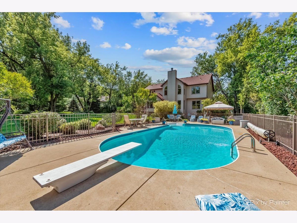
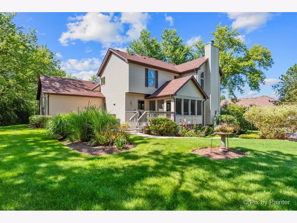
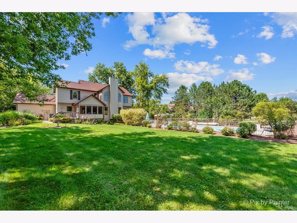
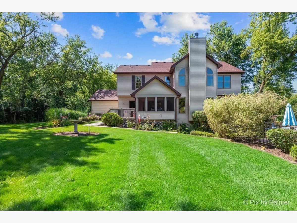
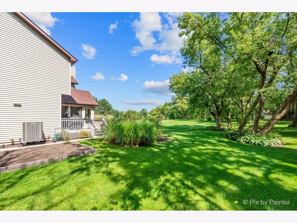
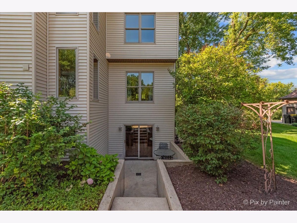
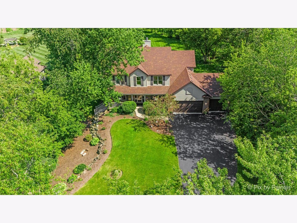
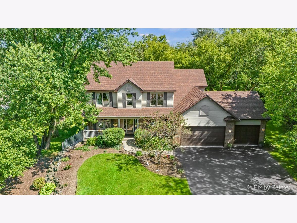
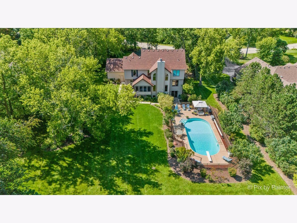
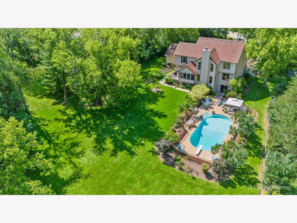
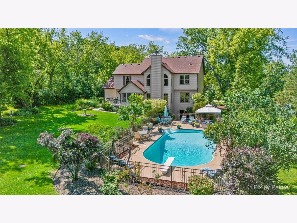
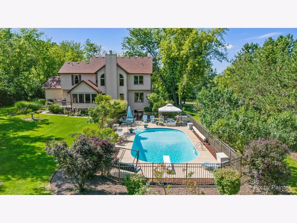
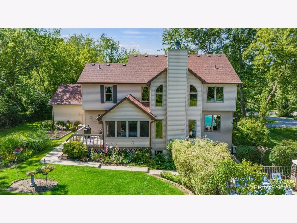
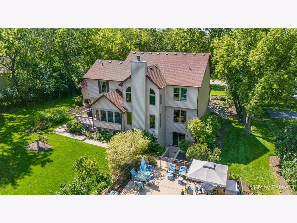

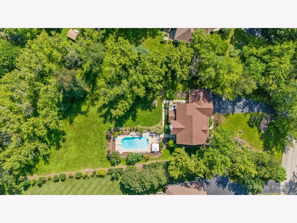
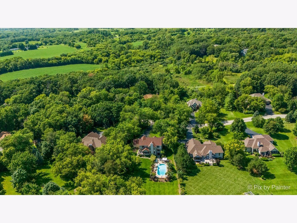
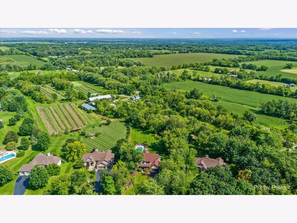

Room Specifics
Total Bedrooms: 5
Bedrooms Above Ground: 5
Bedrooms Below Ground: 0
Dimensions: —
Floor Type: —
Dimensions: —
Floor Type: —
Dimensions: —
Floor Type: —
Dimensions: —
Floor Type: —
Full Bathrooms: 4
Bathroom Amenities: Separate Shower,Double Sink,Garden Tub
Bathroom in Basement: 1
Rooms: —
Basement Description: Finished,Exterior Access
Other Specifics
| 3 | |
| — | |
| Asphalt | |
| — | |
| — | |
| 55X44X440X181X125X499 | |
| Unfinished | |
| — | |
| — | |
| — | |
| Not in DB | |
| — | |
| — | |
| — | |
| — |
Tax History
| Year | Property Taxes |
|---|---|
| 2024 | $10,761 |
Contact Agent
Nearby Similar Homes
Nearby Sold Comparables
Contact Agent
Listing Provided By
Keller Williams Success Realty

