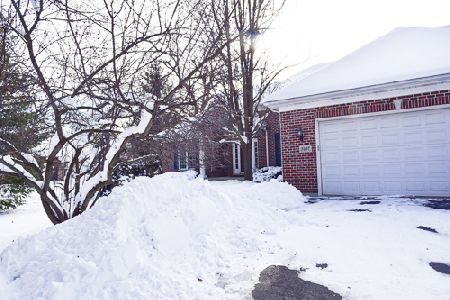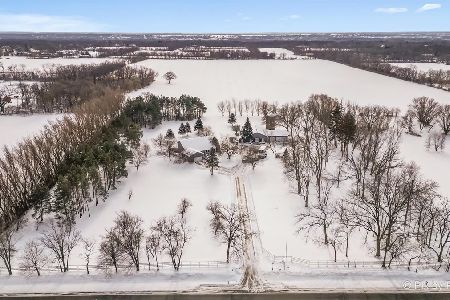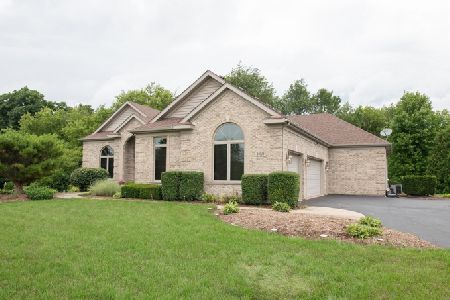10710 Red Hawk Lane, Spring Grove, Illinois 60081
$297,900
|
Sold
|
|
| Status: | Closed |
| Sqft: | 3,374 |
| Cost/Sqft: | $89 |
| Beds: | 4 |
| Baths: | 3 |
| Year Built: | 2004 |
| Property Taxes: | $11,266 |
| Days On Market: | 2775 |
| Lot Size: | 0,97 |
Description
If you are looking to spread out, this is tastefully appointed executive home is for you! Three levels of well planned & beautifully designed living space. Ample room sizes throughout & open space in the Foyer & Hallways that give an airy, expansive flow. Volume ceilings with balcony gives a spark of whimsy to the Family Room - it's open to the sunny Granite Kitchen for a great place to gather! Main Floor Office provides a large private work space. Have a party in the awesome finished English Basement - Entertain in huge Living Room - or have a relaxing evening in the gazebo on the deck! Huge bedrooms & a lovely Master with spa shower & walk in closet. Energy efficient features like on demand water heater. Massive garage. Bucolic views - incredible location in the prestigious Preserve subdivision - & the best price in Spring Grove! Highly rated school district. Per Richmond Township Assessor's Office, the assessed value of this house may be lowered once it closes!
Property Specifics
| Single Family | |
| — | |
| Contemporary | |
| 2004 | |
| Full,English | |
| BENTLEY | |
| No | |
| 0.97 |
| Mc Henry | |
| The Preserve | |
| 140 / Annual | |
| None | |
| Private Well | |
| Septic-Private | |
| 10016709 | |
| 0411277008 |
Property History
| DATE: | EVENT: | PRICE: | SOURCE: |
|---|---|---|---|
| 29 Aug, 2018 | Sold | $297,900 | MRED MLS |
| 1 Aug, 2018 | Under contract | $299,900 | MRED MLS |
| 13 Jul, 2018 | Listed for sale | $299,900 | MRED MLS |
Room Specifics
Total Bedrooms: 4
Bedrooms Above Ground: 4
Bedrooms Below Ground: 0
Dimensions: —
Floor Type: Carpet
Dimensions: —
Floor Type: Carpet
Dimensions: —
Floor Type: Carpet
Full Bathrooms: 3
Bathroom Amenities: Separate Shower,Double Sink
Bathroom in Basement: 0
Rooms: Den,Recreation Room,Game Room,Exercise Room,Foyer
Basement Description: Finished
Other Specifics
| 3 | |
| Concrete Perimeter | |
| Concrete | |
| Deck, Porch, Gazebo | |
| Landscaped | |
| 150X306X136X312 | |
| Unfinished | |
| Full | |
| Vaulted/Cathedral Ceilings, Hardwood Floors, First Floor Laundry | |
| Range, Microwave, Dishwasher, Refrigerator, Disposal | |
| Not in DB | |
| Street Paved | |
| — | |
| — | |
| Wood Burning, Attached Fireplace Doors/Screen, Gas Log, Gas Starter |
Tax History
| Year | Property Taxes |
|---|---|
| 2018 | $11,266 |
Contact Agent
Nearby Similar Homes
Nearby Sold Comparables
Contact Agent
Listing Provided By
RE/MAX Plaza







