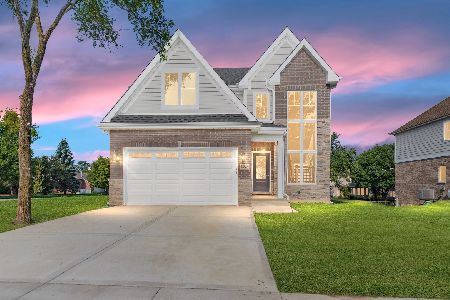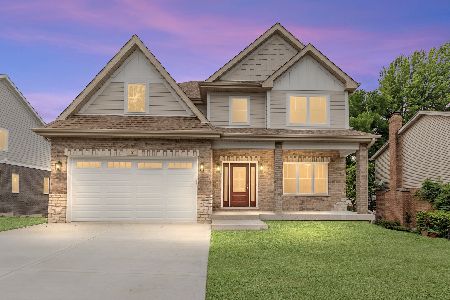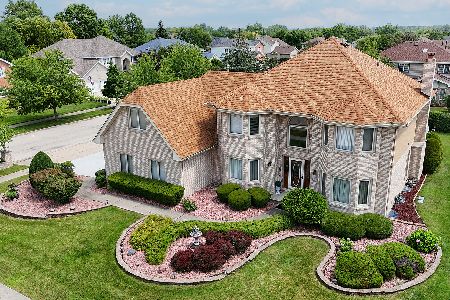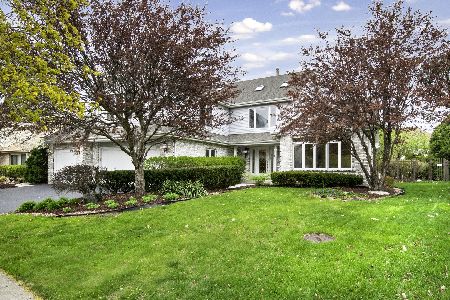10621 Tower Drive, Orland Park, Illinois 60467
$585,000
|
Sold
|
|
| Status: | Closed |
| Sqft: | 4,000 |
| Cost/Sqft: | $150 |
| Beds: | 4 |
| Baths: | 5 |
| Year Built: | 2000 |
| Property Taxes: | $10,903 |
| Days On Market: | 3565 |
| Lot Size: | 0,00 |
Description
If you have been waiting...hoping for the right home to come on the market, your wait has paid off! Here it is! Better than"new" this beautiful 2 story has thousands of dollars in upgrades and is in pristine condition.The open design with the soaring ceilings allows an easy flow from the beautiful kitchen to the family room and beyond. Great for entertaining .A super island with granite counters breakfast bar area makes those gatherings a joy. Beautiful outdoor paver brick patio for soaking up the sun shine then enjoy the evening next to the fire pit ,makes perfect relaxation area, over looking professional landscaping. Provisions already in place for hot tub or outdoor kitchen. The home is close to everything such as bike path, playground, shopping, easy access to I-80, and trains. Sought after school district, medical, churches, what ever your needs, something is close by. The home has been recently professional painted, all appliances stay, washer and dryer are new.
Property Specifics
| Single Family | |
| — | |
| Georgian | |
| 2000 | |
| Full | |
| — | |
| No | |
| — |
| Cook | |
| — | |
| 400 / Annual | |
| None | |
| Lake Michigan | |
| Public Sewer | |
| 09197108 | |
| 27292040180000 |
Property History
| DATE: | EVENT: | PRICE: | SOURCE: |
|---|---|---|---|
| 31 May, 2016 | Sold | $585,000 | MRED MLS |
| 17 Apr, 2016 | Under contract | $599,900 | MRED MLS |
| 15 Apr, 2016 | Listed for sale | $599,900 | MRED MLS |
Room Specifics
Total Bedrooms: 5
Bedrooms Above Ground: 4
Bedrooms Below Ground: 1
Dimensions: —
Floor Type: Carpet
Dimensions: —
Floor Type: Carpet
Dimensions: —
Floor Type: Carpet
Dimensions: —
Floor Type: —
Full Bathrooms: 5
Bathroom Amenities: Whirlpool,Separate Shower,Double Sink,Soaking Tub
Bathroom in Basement: 1
Rooms: Bedroom 5,Office,Recreation Room
Basement Description: Finished
Other Specifics
| 3 | |
| Concrete Perimeter | |
| Concrete | |
| Patio, Brick Paver Patio | |
| Fenced Yard | |
| 91X142X89X138 | |
| Unfinished | |
| Full | |
| Vaulted/Cathedral Ceilings, Skylight(s), Hardwood Floors, In-Law Arrangement, First Floor Laundry, First Floor Full Bath | |
| Range, Microwave, Dishwasher, Refrigerator, Washer, Dryer, Disposal | |
| Not in DB | |
| — | |
| — | |
| — | |
| Attached Fireplace Doors/Screen, Gas Log, Gas Starter |
Tax History
| Year | Property Taxes |
|---|---|
| 2016 | $10,903 |
Contact Agent
Nearby Similar Homes
Nearby Sold Comparables
Contact Agent
Listing Provided By
RE/MAX Synergy








