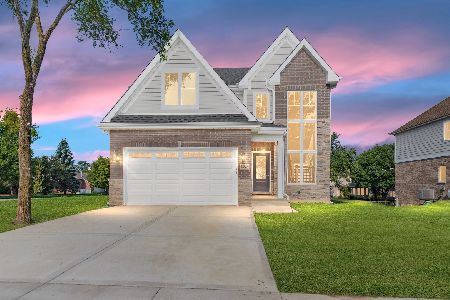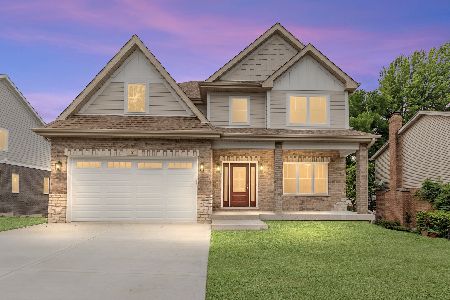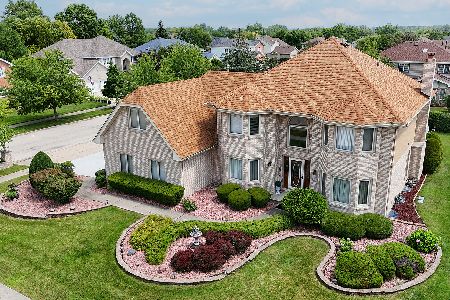10630 Tower Drive, Orland Park, Illinois 60467
$600,000
|
Sold
|
|
| Status: | Closed |
| Sqft: | 3,800 |
| Cost/Sqft: | $160 |
| Beds: | 5 |
| Baths: | 5 |
| Year Built: | 2002 |
| Property Taxes: | $9,798 |
| Days On Market: | 3589 |
| Lot Size: | 0,26 |
Description
View the 3D Tour full walk thru of this property! Deceivingly large all brick ranch with scenic views from the elevated deck that overlooks a private pond! 3800 square foot on the main level & loft plus 3000 more square foot in the full finished walkout basement. Soaring ceilings, custom architecture & wonderful flow thru-out on this magnificent home that includes 3 master suites. Awesome eat in kitchen w/ SS appl, granite tops & custom cabinetry. Master bedroom suite has full bath w/ radiant heated floor. 18' ceilings in the family room w/ gas fireplace. Custom office w/ etched glass can also be used as formal dining rm. Possibility of 6 bedrooms in this gem! 3 full baths & 3 car side load garage w/ radiant heat. Huge full finished basement utilizes 26 windows to capture natural setting on walkout level includes Custom kitchen, bar, radiant heat & several rooms. High end finishes include manufactured floor joists, 2x6 exterior walls, raised ceilings, central vac, inground sprinklers.
Property Specifics
| Single Family | |
| — | |
| Ranch | |
| 2002 | |
| Full,Walkout | |
| CUSTOM RANCH WITH WALK OUT | |
| Yes | |
| 0.26 |
| Cook | |
| Muirfield | |
| 400 / Annual | |
| None | |
| Lake Michigan | |
| Public Sewer | |
| 09173035 | |
| 27292050190000 |
Nearby Schools
| NAME: | DISTRICT: | DISTANCE: | |
|---|---|---|---|
|
Grade School
Meadow Ridge School |
135 | — | |
|
Middle School
Century Junior High School |
135 | Not in DB | |
|
High School
Carl Sandburg High School |
230 | Not in DB | |
Property History
| DATE: | EVENT: | PRICE: | SOURCE: |
|---|---|---|---|
| 18 Aug, 2016 | Sold | $600,000 | MRED MLS |
| 8 Jul, 2016 | Under contract | $609,808 | MRED MLS |
| — | Last price change | $619,808 | MRED MLS |
| 22 Mar, 2016 | Listed for sale | $619,808 | MRED MLS |
Room Specifics
Total Bedrooms: 5
Bedrooms Above Ground: 5
Bedrooms Below Ground: 0
Dimensions: —
Floor Type: Carpet
Dimensions: —
Floor Type: Hardwood
Dimensions: —
Floor Type: Carpet
Dimensions: —
Floor Type: —
Full Bathrooms: 5
Bathroom Amenities: Whirlpool,Separate Shower,Double Sink
Bathroom in Basement: 1
Rooms: Kitchen,Bedroom 5,Breakfast Room,Loft,Mud Room,Office,Recreation Room,Sitting Room
Basement Description: Finished
Other Specifics
| 3 | |
| Concrete Perimeter | |
| Concrete,Side Drive | |
| Deck, Brick Paver Patio | |
| Landscaped,Pond(s),Water View | |
| 91X128X90X130 | |
| — | |
| Full | |
| Vaulted/Cathedral Ceilings, Hardwood Floors, Heated Floors, First Floor Bedroom, First Floor Laundry, First Floor Full Bath | |
| Double Oven, Microwave, Dishwasher, Refrigerator, Washer, Dryer, Stainless Steel Appliance(s) | |
| Not in DB | |
| Sidewalks, Street Lights, Street Paved | |
| — | |
| — | |
| Gas Log, Heatilator |
Tax History
| Year | Property Taxes |
|---|---|
| 2016 | $9,798 |
Contact Agent
Nearby Similar Homes
Nearby Sold Comparables
Contact Agent
Listing Provided By
Century 21 Pride Realty








