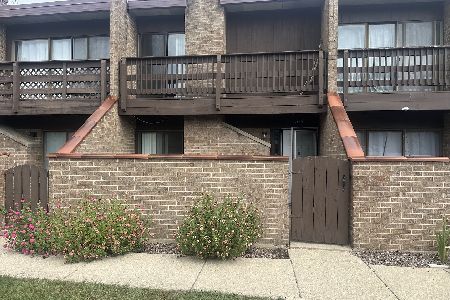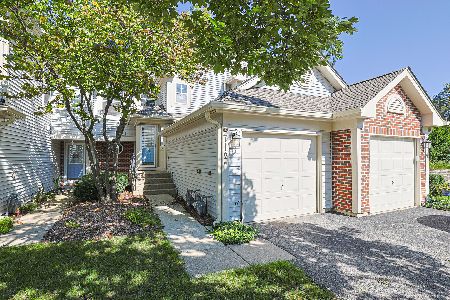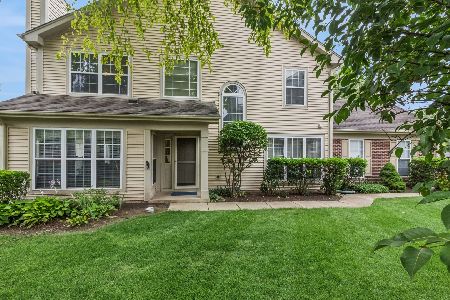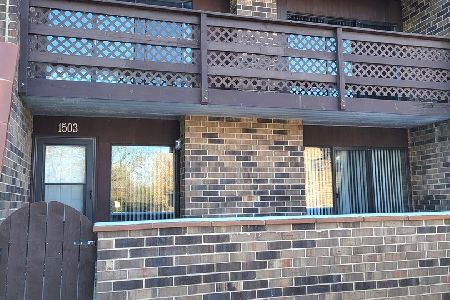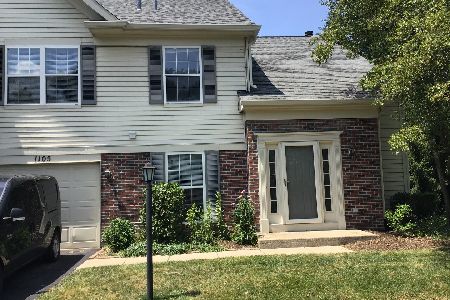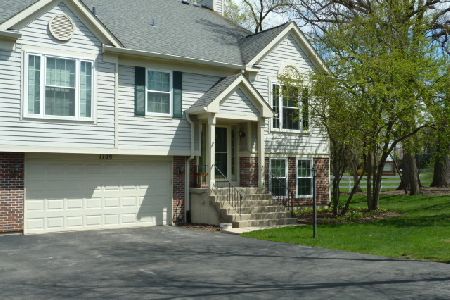1117 Huntwyck Court, Elgin, Illinois 60120
$202,000
|
Sold
|
|
| Status: | Closed |
| Sqft: | 1,456 |
| Cost/Sqft: | $137 |
| Beds: | 2 |
| Baths: | 3 |
| Year Built: | 1990 |
| Property Taxes: | $3,401 |
| Days On Market: | 1448 |
| Lot Size: | 0,00 |
Description
Property is being sold "AS IS". The previous tenant maintained the unit in very good condition and the unit recently passed the Elgin rental inspection. The kitchen has an eat-in area and is fully applianced. There is a half bathroom off the kitchen. The dining room is also a separate eating area. The living room is warm and comfy with a fireplace and a sliding door to the patio. The second floor has a loft area with a skylight and overlooks the living room. The Master bedroom has a full bathroom and there is a second full bathroom upstairs with the additional bedroom. There are lots of trees and bushes in the immediate area and the property is maintained by the associations. Shopping, banking and restaurants are in the immediate area and access to I-94 is convenient. Pictures to follow.
Property Specifics
| Condos/Townhomes | |
| 2 | |
| — | |
| 1990 | |
| — | |
| BRENTWOOD | |
| No | |
| — |
| Cook | |
| Cobblers Crossing | |
| 263 / Monthly | |
| — | |
| — | |
| — | |
| 11278107 | |
| 06074060391030 |
Nearby Schools
| NAME: | DISTRICT: | DISTANCE: | |
|---|---|---|---|
|
Grade School
Lincoln Elementary School |
46 | — | |
|
Middle School
Larsen Middle School |
46 | Not in DB | |
|
High School
Elgin High School |
46 | Not in DB | |
Property History
| DATE: | EVENT: | PRICE: | SOURCE: |
|---|---|---|---|
| 3 Aug, 2016 | Under contract | $0 | MRED MLS |
| 22 Jul, 2016 | Listed for sale | $0 | MRED MLS |
| 30 Jun, 2018 | Under contract | $0 | MRED MLS |
| 24 Jun, 2018 | Listed for sale | $0 | MRED MLS |
| 15 Jul, 2019 | Under contract | $0 | MRED MLS |
| 3 Jul, 2019 | Listed for sale | $0 | MRED MLS |
| 1 Mar, 2022 | Sold | $202,000 | MRED MLS |
| 7 Feb, 2022 | Under contract | $199,900 | MRED MLS |
| 29 Nov, 2021 | Listed for sale | $199,900 | MRED MLS |
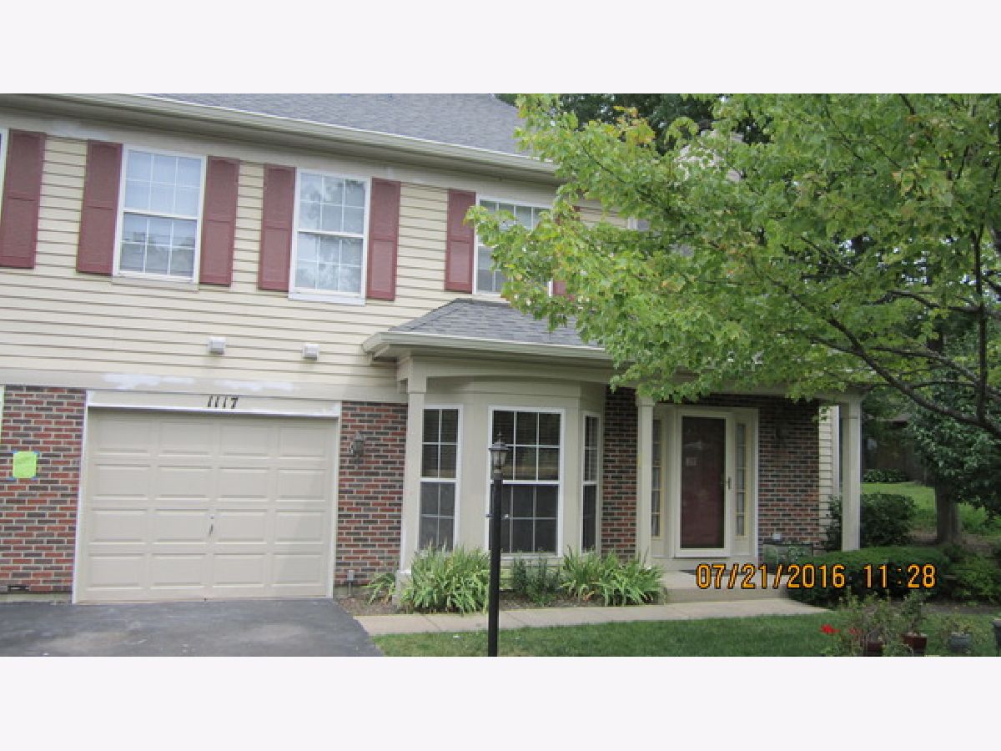
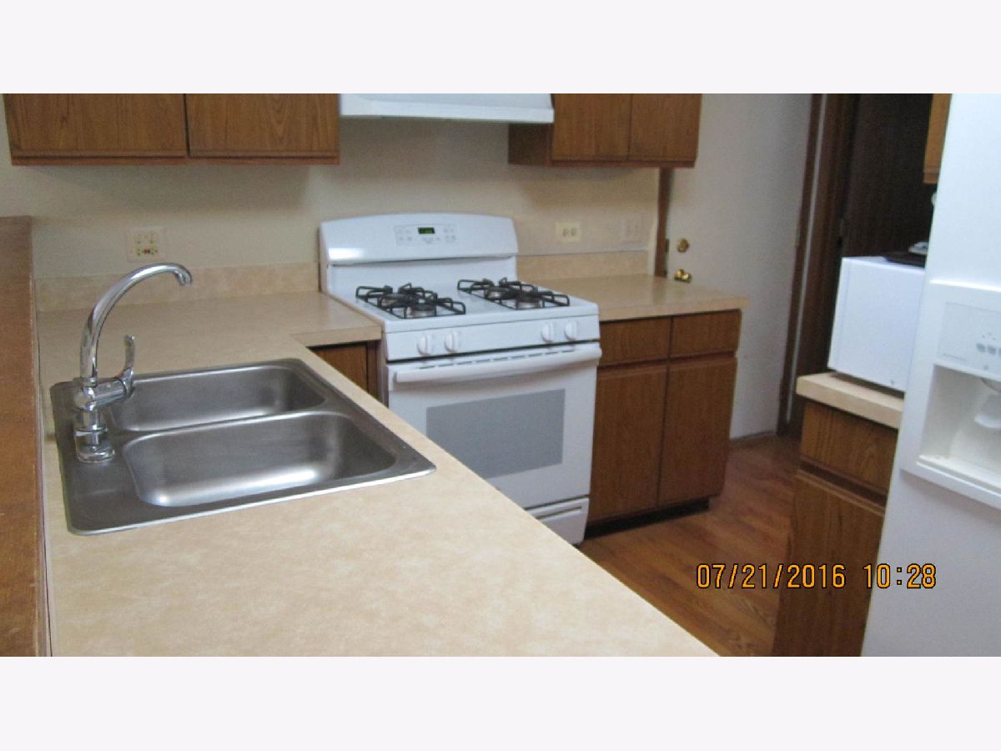
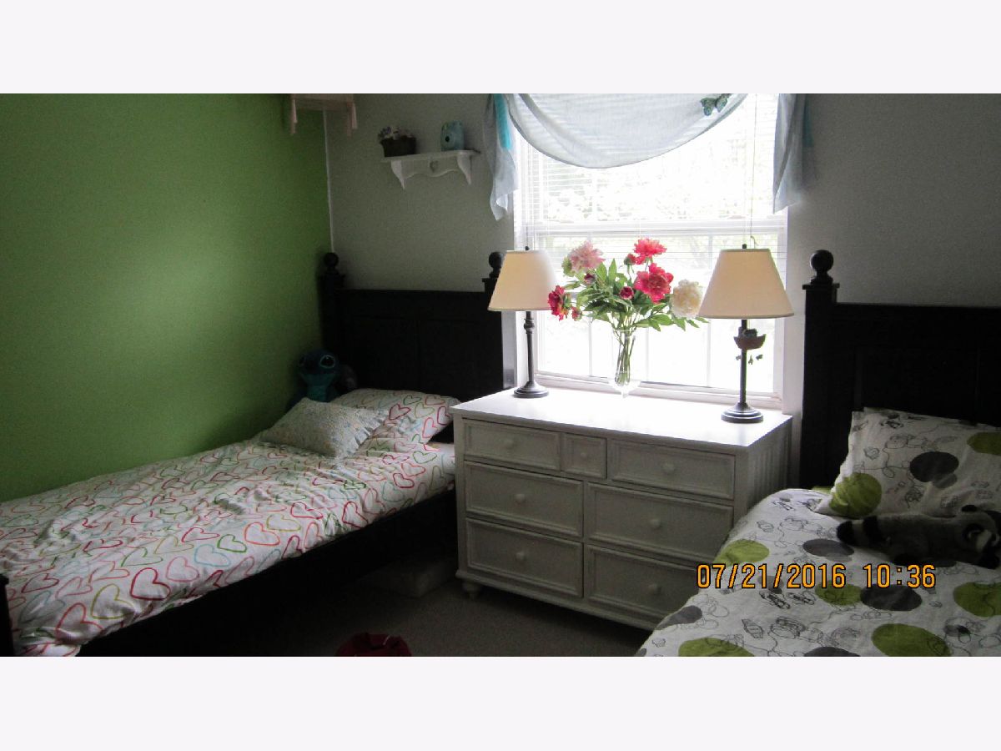
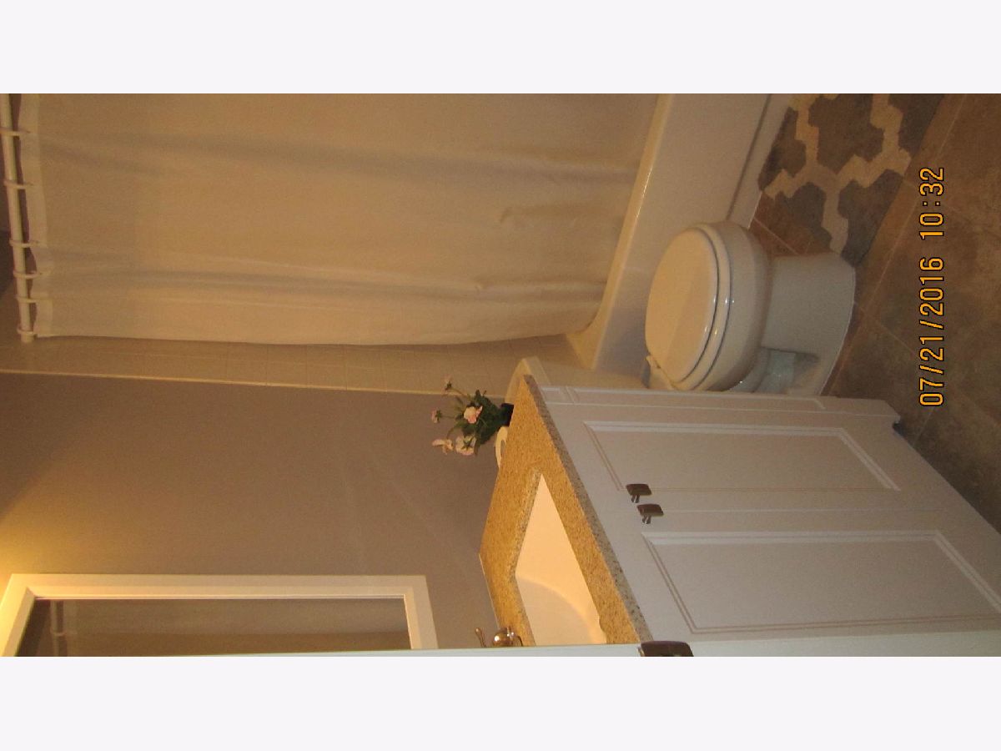
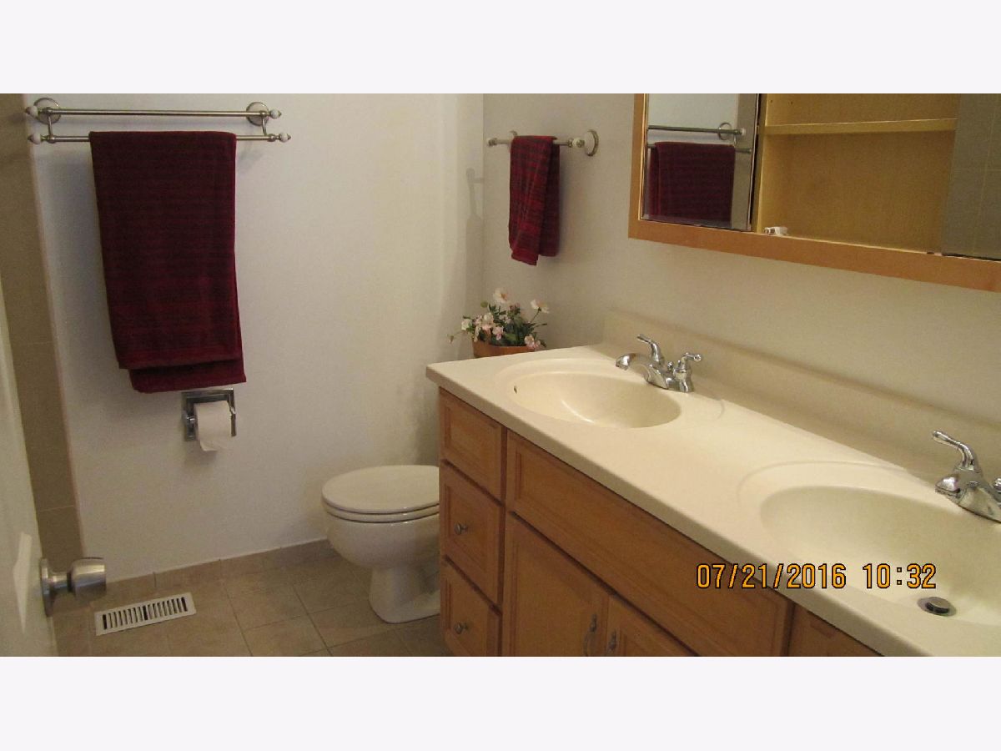
Room Specifics
Total Bedrooms: 2
Bedrooms Above Ground: 2
Bedrooms Below Ground: 0
Dimensions: —
Floor Type: —
Full Bathrooms: 3
Bathroom Amenities: —
Bathroom in Basement: 0
Rooms: —
Basement Description: None
Other Specifics
| 1 | |
| — | |
| Asphalt | |
| — | |
| — | |
| COMMON | |
| — | |
| — | |
| — | |
| — | |
| Not in DB | |
| — | |
| — | |
| — | |
| — |
Tax History
| Year | Property Taxes |
|---|---|
| 2022 | $3,401 |
Contact Agent
Nearby Similar Homes
Nearby Sold Comparables
Contact Agent
Listing Provided By
Chris Bauer Jr.

