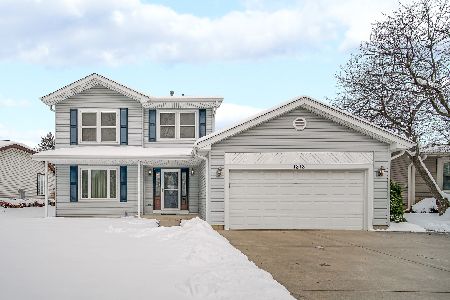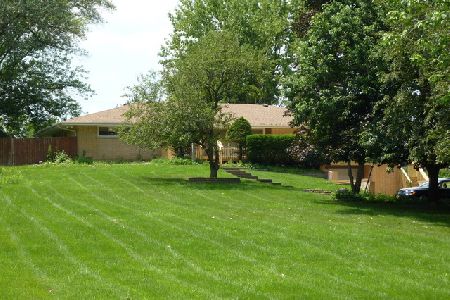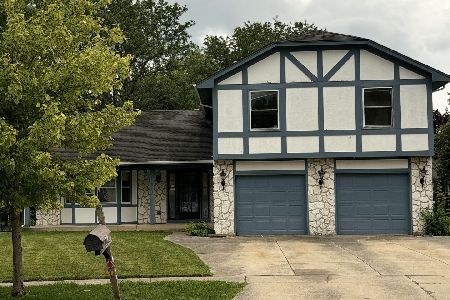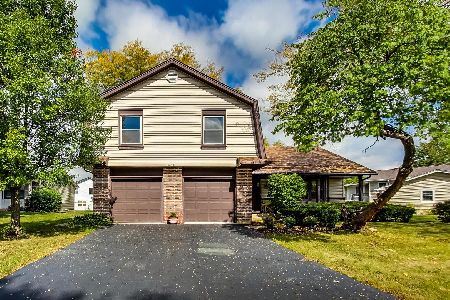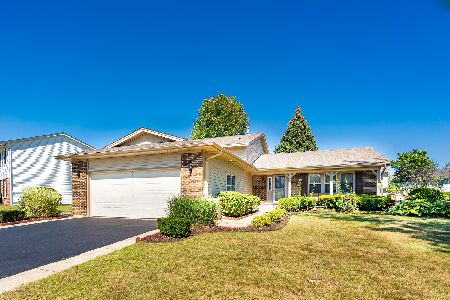1063 Tennessee Lane, Elk Grove Village, Illinois 60007
$376,000
|
Sold
|
|
| Status: | Closed |
| Sqft: | 2,174 |
| Cost/Sqft: | $179 |
| Beds: | 4 |
| Baths: | 3 |
| Year Built: | 1978 |
| Property Taxes: | $7,989 |
| Days On Market: | 1633 |
| Lot Size: | 0,19 |
Description
Welcome to the rarely available Ashley Model Split Level Home in the Desirable Winston Grove Subdivision. You will love the multi-Level living space. Upon entering you will feel at home with the Spacious Living and Dining Room with Plush carpet and new light fixtures. Home has been freshly painted with neutral colors and white trim. Wood laminate flooring in entry that flows in to the Eat-in Kitchen with White appliances, Microwave 2020, Pantry closet. Eating area with Track lighting. There are two ways to get to the Lower-Level Family from the Kitchen and by the entranceway. The family room is so spacious a great area for entertaining with Wood laminate Flooring. Also, there is 3 closets for extra storage and a 4th Bedroom and Full Bath such a great living space. This home never ends there is a Sub basement that is partially finished with a mixed used room for Office space or Play area with Wainscoting and an additional space that you can finish yourself. Now to the 2nd Level, with a Main Bedroom with Dressing area and vanity space, Walk in Closet and attached Bathroom. Updated Hall bath with Newer Vanity. And 2 Additional good size bedrooms. 6 Panel Doors throughout. Deck 3 Years New. Vinyl Siding & Roof 2017, Lennox Furnace & Central 12 Years New, Just serviced. All vents have been cleaned out for new owners. Highly Rated District 54 & 211 Schools. Close to Expressways, Shopping & Restaurants. Minutes from Woodfield mall. Best of both worlds you have the us of the Schaumburg & Elk grove Village Libraries and Park District Facilities.
Property Specifics
| Single Family | |
| — | |
| Bi-Level | |
| 1978 | |
| Partial | |
| ASHLEY | |
| No | |
| 0.19 |
| Cook | |
| Winston Grove | |
| 0 / Not Applicable | |
| None | |
| Lake Michigan | |
| Public Sewer | |
| 11139313 | |
| 07354080090000 |
Nearby Schools
| NAME: | DISTRICT: | DISTANCE: | |
|---|---|---|---|
|
Grade School
Adlai Stevenson Elementary Schoo |
54 | — | |
|
Middle School
Margaret Mead Junior High School |
54 | Not in DB | |
|
High School
J B Conant High School |
211 | Not in DB | |
Property History
| DATE: | EVENT: | PRICE: | SOURCE: |
|---|---|---|---|
| 30 Nov, 2021 | Sold | $376,000 | MRED MLS |
| 1 Oct, 2021 | Under contract | $389,000 | MRED MLS |
| — | Last price change | $399,900 | MRED MLS |
| 29 Jun, 2021 | Listed for sale | $399,900 | MRED MLS |

Room Specifics
Total Bedrooms: 4
Bedrooms Above Ground: 4
Bedrooms Below Ground: 0
Dimensions: —
Floor Type: Carpet
Dimensions: —
Floor Type: Carpet
Dimensions: —
Floor Type: Wood Laminate
Full Bathrooms: 3
Bathroom Amenities: —
Bathroom in Basement: 0
Rooms: Office
Basement Description: Partially Finished,Sub-Basement
Other Specifics
| 2 | |
| — | |
| Asphalt | |
| Deck, Storms/Screens | |
| — | |
| 70X113X77X110 | |
| — | |
| Full | |
| Wood Laminate Floors, Walk-In Closet(s), Some Carpeting | |
| Range, Microwave, Dishwasher, Refrigerator, Disposal, Water Softener Owned | |
| Not in DB | |
| Curbs, Sidewalks, Street Lights, Street Paved | |
| — | |
| — | |
| — |
Tax History
| Year | Property Taxes |
|---|---|
| 2021 | $7,989 |
Contact Agent
Nearby Similar Homes
Nearby Sold Comparables
Contact Agent
Listing Provided By
Century 21 1st Class Homes


