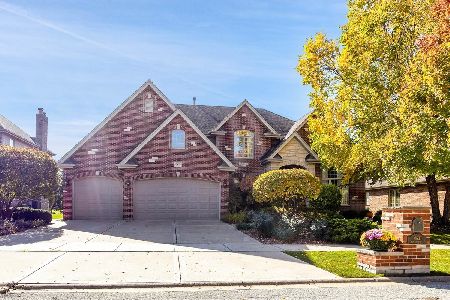10632 Penfield Drive, Orland Park, Illinois 60462
$639,100
|
Sold
|
|
| Status: | Closed |
| Sqft: | 3,756 |
| Cost/Sqft: | $170 |
| Beds: | 4 |
| Baths: | 5 |
| Year Built: | 2004 |
| Property Taxes: | $11,964 |
| Days On Market: | 1908 |
| Lot Size: | 0,26 |
Description
Custom Built & Loaded With Upgrades On This Huge Home With Large Finished Walk Out Basement On Premium Wooded Lot Awaits The Most Fussy Of All Buyers-Elegant & Oversized Entrance Foyer With Dual Staircase Leads To Great Rm With Dramatic Floor To Ceiling Stone Fireplace, 22 Foot Tray Ceiling Is A Must See-Convenient Main Level Office Could Be A 5th Bedroom-Full Main Level Bathroom-Entertain In The Living Room Which Boasts Hardwood Floors & Lighted Cove Moldings-Dining Rm Also With Lighted Cove Molding, Hardwood Floors & Beautiful Tray Ceiling-True Gourmet Kitchen With Maple Cabinets, Big Pantry & High End Appliances Plus Island-Convenient Main Level Laundry Room PLUS 2ND Floor Laundry-Enjoy The Big (50x26) Finished Walk Out Basement With Full Bath, Rare Stone Fireplace, Want More..How About A Theatre Room (15x15) With Acoustic Ceiling, Theatre Lighting Is Perfect For Movie Night Or The Big Game-Basement Leads To A Two Level Paver Patio-Master Bedroom Suite With Marble Fireplace, HUGE Walk In Closet, Whirlpool Tub Also Has Tray Ceiling-All Bedroom Are Generous In Room Size & Offer Plenty Of Closet Space-This Home Will Wow You, A Total Of 3 Fireplaces & 5 Bathrooms-Garage Is Heated & Has Epoxy Flooring-Ideal Location Within Walking Distance To Train & Popular Centennial Park-Please Note Basement & Theatre Room Are NOT Including In Actual Square Footage- Please Note Anyone Exposed To Covid Or Experiencing Symptoms Should Not Enter Home-All Showings Do Require Masks To Be Worn
Property Specifics
| Single Family | |
| — | |
| — | |
| 2004 | |
| Full,Walkout | |
| — | |
| No | |
| 0.26 |
| Cook | |
| Colette Highlands | |
| 125 / Annual | |
| Other | |
| Lake Michigan | |
| Public Sewer | |
| 10920329 | |
| 27174040210000 |
Property History
| DATE: | EVENT: | PRICE: | SOURCE: |
|---|---|---|---|
| 16 Dec, 2020 | Sold | $639,100 | MRED MLS |
| 30 Oct, 2020 | Under contract | $639,900 | MRED MLS |
| 29 Oct, 2020 | Listed for sale | $639,900 | MRED MLS |
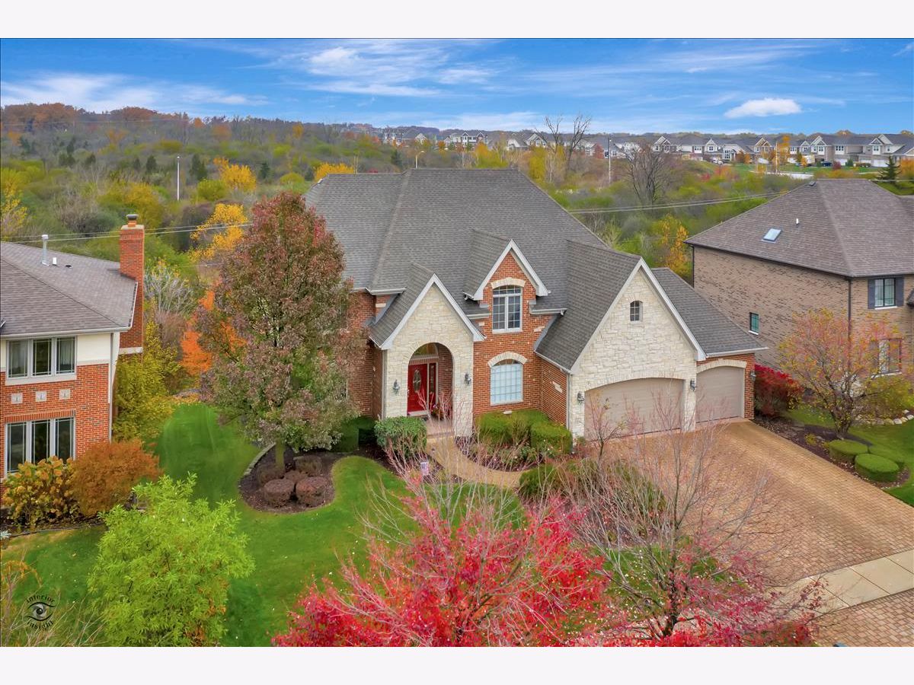
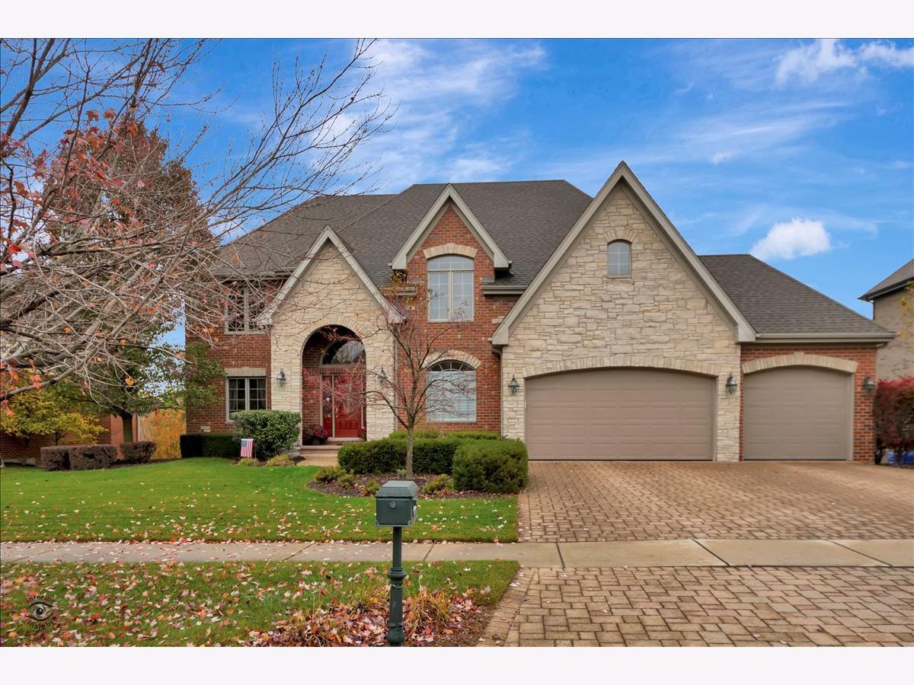
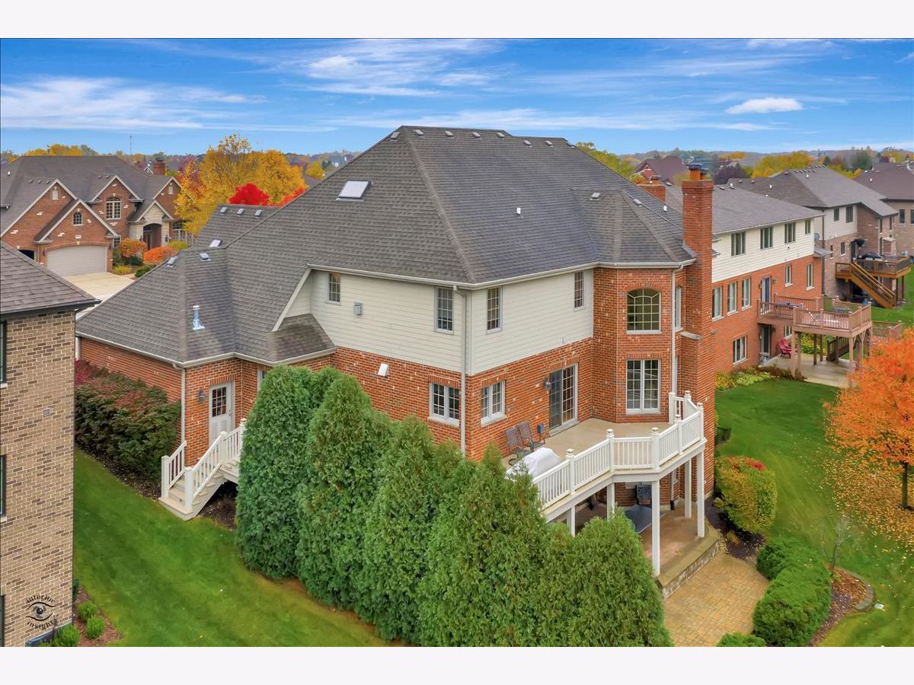
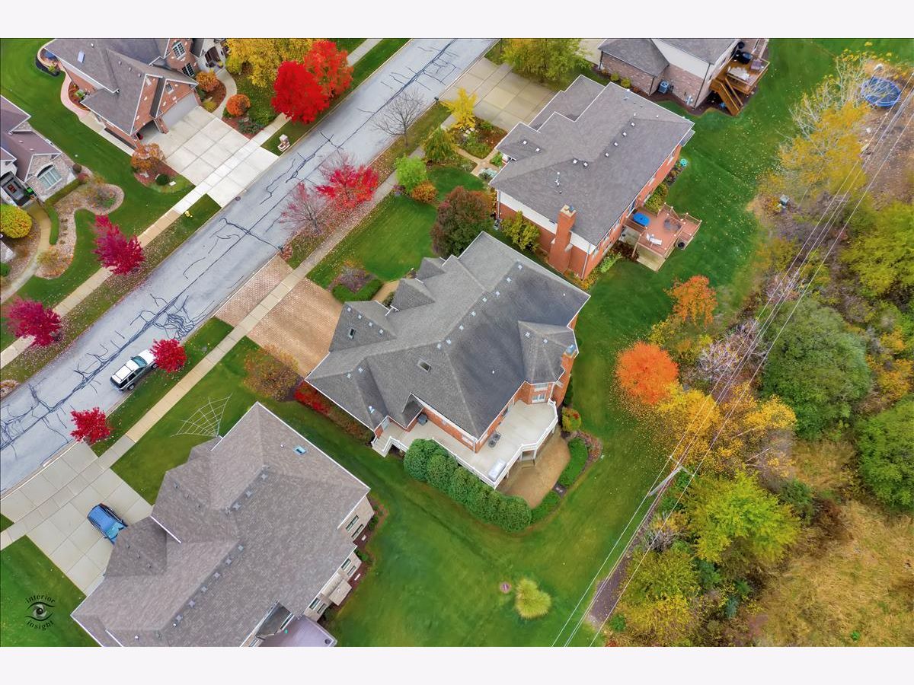
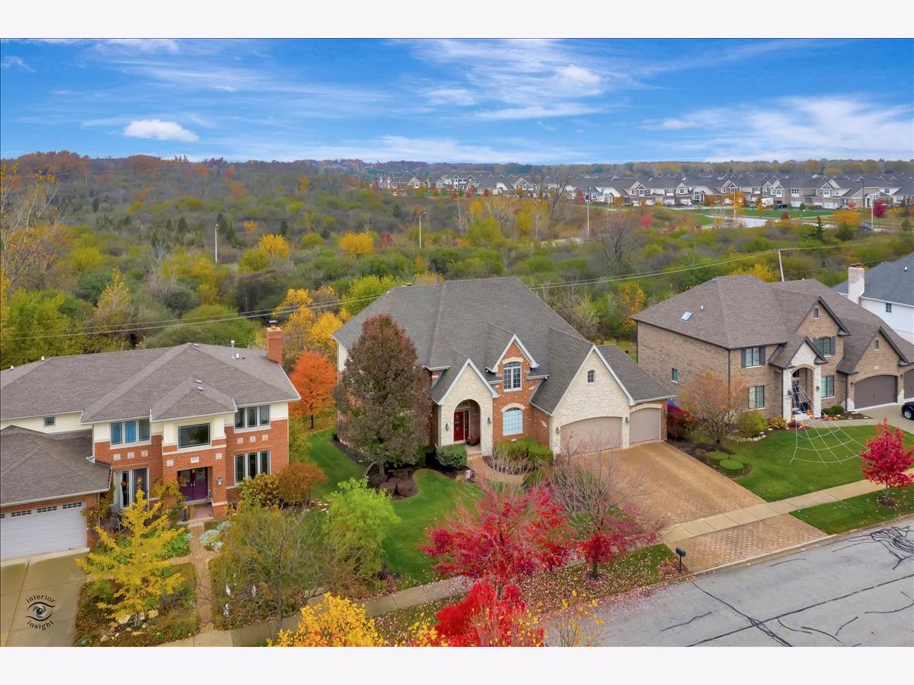
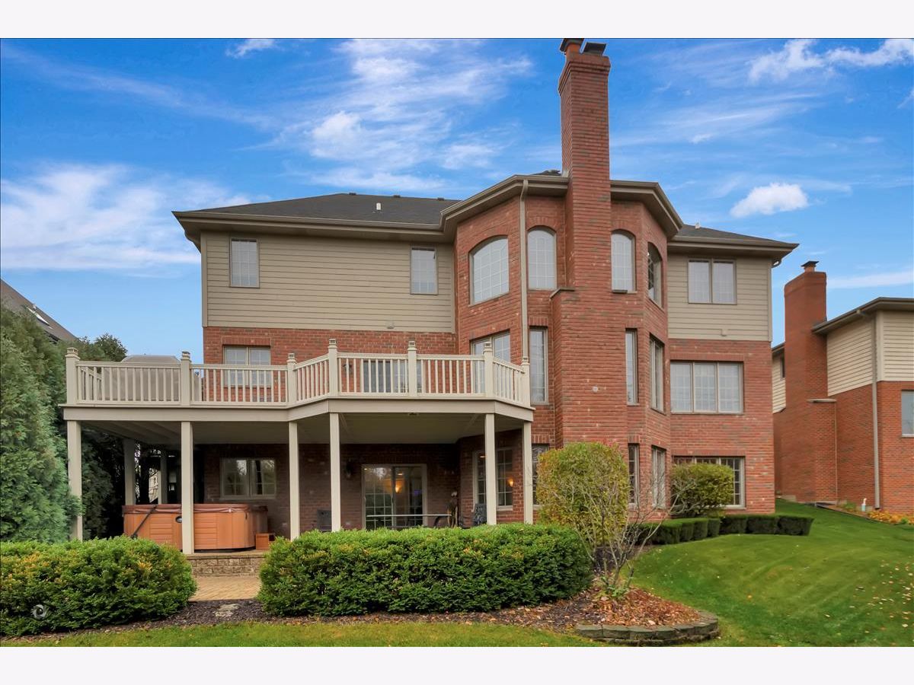
Room Specifics
Total Bedrooms: 4
Bedrooms Above Ground: 4
Bedrooms Below Ground: 0
Dimensions: —
Floor Type: Carpet
Dimensions: —
Floor Type: Carpet
Dimensions: —
Floor Type: Carpet
Full Bathrooms: 5
Bathroom Amenities: Whirlpool,Separate Shower
Bathroom in Basement: 1
Rooms: Office,Theatre Room,Recreation Room
Basement Description: Finished
Other Specifics
| 3 | |
| — | |
| Brick | |
| Deck, Patio | |
| Wooded,Backs to Trees/Woods,Outdoor Lighting | |
| 85X131.5X85X131.5 | |
| — | |
| Full | |
| Hardwood Floors, First Floor Laundry, Second Floor Laundry, First Floor Full Bath, Walk-In Closet(s), Granite Counters | |
| Range, Microwave, Dishwasher, Refrigerator, Washer, Dryer, Disposal, Stainless Steel Appliance(s), Wine Refrigerator | |
| Not in DB | |
| Curbs, Sidewalks, Street Lights, Street Paved | |
| — | |
| — | |
| — |
Tax History
| Year | Property Taxes |
|---|---|
| 2020 | $11,964 |
Contact Agent
Nearby Sold Comparables
Contact Agent
Listing Provided By
Hoff, Realtors


