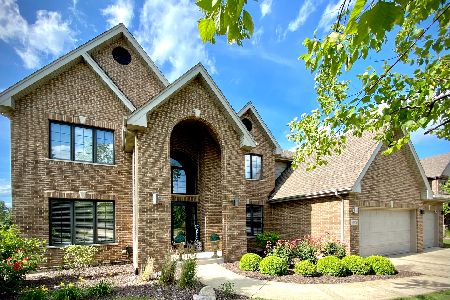10632 Shilling Road, Frankfort, Illinois 60423
$405,000
|
Sold
|
|
| Status: | Closed |
| Sqft: | 2,650 |
| Cost/Sqft: | $158 |
| Beds: | 2 |
| Baths: | 4 |
| Year Built: | 2006 |
| Property Taxes: | $12,873 |
| Days On Market: | 2639 |
| Lot Size: | 0,00 |
Description
Make an offer on this beautiful brick ranch in the prestigious Suttondale subdivision! The home features a dream kitchen with center island, breakfast bar, tray ceiling, and an expansive wall of windows in the dining area; a great room with a stone fireplace, graceful columns, hardwood flooring, and tray ceiling; first floor laundry; TWO BEDROOMS on the first floor with an ENORMOUS walk-in closet off the master suite; and a fully finished basement containing THREE ADDITIONAL BEDROOMS, high ceilings, full bath, large bonus room, and a granite bar and huge wall-mounted flat screen TV (negotiable) in the entertainment area. Exterior boasts a fully fenced yard, 8' garage doors, and negotiable hot tub. The home is close to downtown Frankfort, a bike trail, and schools.
Property Specifics
| Single Family | |
| — | |
| Ranch | |
| 2006 | |
| Full | |
| — | |
| No | |
| — |
| Will | |
| Suttondale | |
| 0 / Not Applicable | |
| None | |
| Public | |
| Public Sewer | |
| 10124951 | |
| 1909292070040000 |
Property History
| DATE: | EVENT: | PRICE: | SOURCE: |
|---|---|---|---|
| 5 Nov, 2010 | Sold | $400,000 | MRED MLS |
| 30 Aug, 2010 | Under contract | $459,900 | MRED MLS |
| — | Last price change | $499,900 | MRED MLS |
| 30 Jul, 2009 | Listed for sale | $599,000 | MRED MLS |
| 8 Apr, 2013 | Sold | $415,000 | MRED MLS |
| 16 Feb, 2013 | Under contract | $459,900 | MRED MLS |
| 13 Feb, 2013 | Listed for sale | $459,900 | MRED MLS |
| 30 Apr, 2019 | Sold | $405,000 | MRED MLS |
| 17 Mar, 2019 | Under contract | $419,000 | MRED MLS |
| — | Last price change | $429,000 | MRED MLS |
| 29 Oct, 2018 | Listed for sale | $439,000 | MRED MLS |
Room Specifics
Total Bedrooms: 5
Bedrooms Above Ground: 2
Bedrooms Below Ground: 3
Dimensions: —
Floor Type: Carpet
Dimensions: —
Floor Type: Carpet
Dimensions: —
Floor Type: Carpet
Dimensions: —
Floor Type: —
Full Bathrooms: 4
Bathroom Amenities: Whirlpool,Separate Shower,Double Sink
Bathroom in Basement: 1
Rooms: Breakfast Room,Mud Room,Bonus Room,Bedroom 5,Study
Basement Description: Finished
Other Specifics
| 3 | |
| Concrete Perimeter | |
| Concrete | |
| Patio | |
| Landscaped | |
| 90X150 | |
| Pull Down Stair | |
| Full | |
| Vaulted/Cathedral Ceilings, Bar-Wet, Hardwood Floors, First Floor Bedroom, First Floor Laundry, First Floor Full Bath | |
| Double Oven, Microwave, Dishwasher, Refrigerator, Washer, Dryer, Stainless Steel Appliance(s), Wine Refrigerator | |
| Not in DB | |
| Sidewalks, Street Lights, Street Paved | |
| — | |
| — | |
| — |
Tax History
| Year | Property Taxes |
|---|---|
| 2010 | $12,427 |
| 2013 | $12,067 |
| 2019 | $12,873 |
Contact Agent
Nearby Similar Homes
Nearby Sold Comparables
Contact Agent
Listing Provided By
Classic Realty Group, Inc.






