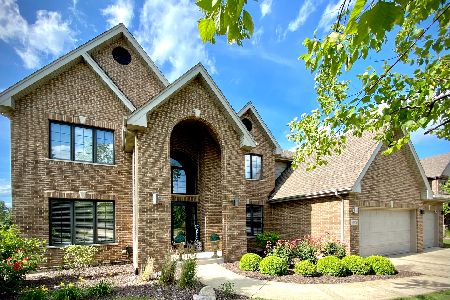10659 Nebraska Street, Frankfort, Illinois 60423
$450,000
|
Sold
|
|
| Status: | Closed |
| Sqft: | 3,500 |
| Cost/Sqft: | $150 |
| Beds: | 4 |
| Baths: | 3 |
| Year Built: | 2008 |
| Property Taxes: | $0 |
| Days On Market: | 5684 |
| Lot Size: | 0,00 |
Description
This is Custom New Construction in the heart of Frankfort, close to Old Plank Trail, walk to Old Town. Builders model loaded with upgrades. Exterior stone details, Cedar Shutters, Stamped Concrete, Patio with Cedar Pergolas, Landscape with Sprinkler. Interior Oversized Trim, 6-panel doors, crown molding, Iron Balst., Custom Cabinetry, Granite tops, 2 Stairs to Finished Basement.
Property Specifics
| Single Family | |
| — | |
| — | |
| 2008 | |
| Full | |
| ASHTON | |
| No | |
| — |
| Will | |
| Suttondale | |
| 0 / Not Applicable | |
| None | |
| Public,Community Well | |
| Public Sewer | |
| 07567399 | |
| 1909292070130000 |
Nearby Schools
| NAME: | DISTRICT: | DISTANCE: | |
|---|---|---|---|
|
Grade School
Grand Prairie Elementary School |
157C | — | |
|
Middle School
Hickory Creek Middle School |
157C | Not in DB | |
|
High School
Lincoln-way East High School |
210 | Not in DB | |
Property History
| DATE: | EVENT: | PRICE: | SOURCE: |
|---|---|---|---|
| 15 Jul, 2011 | Sold | $450,000 | MRED MLS |
| 7 Jun, 2011 | Under contract | $525,900 | MRED MLS |
| — | Last price change | $599,000 | MRED MLS |
| 28 Jun, 2010 | Listed for sale | $599,000 | MRED MLS |
Room Specifics
Total Bedrooms: 4
Bedrooms Above Ground: 4
Bedrooms Below Ground: 0
Dimensions: —
Floor Type: Carpet
Dimensions: —
Floor Type: Carpet
Dimensions: —
Floor Type: Carpet
Full Bathrooms: 3
Bathroom Amenities: Whirlpool,Separate Shower,Double Sink
Bathroom in Basement: 0
Rooms: Bonus Room,Loft,Recreation Room,Study
Basement Description: Finished
Other Specifics
| 3 | |
| Concrete Perimeter | |
| — | |
| Patio | |
| — | |
| 95X154X115X139 | |
| — | |
| Full | |
| First Floor Bedroom | |
| Range, Microwave, Dishwasher | |
| Not in DB | |
| — | |
| — | |
| — | |
| Gas Log |
Tax History
| Year | Property Taxes |
|---|
Contact Agent
Nearby Similar Homes
Nearby Sold Comparables
Contact Agent
Listing Provided By
4 Sale Realty, Inc.






