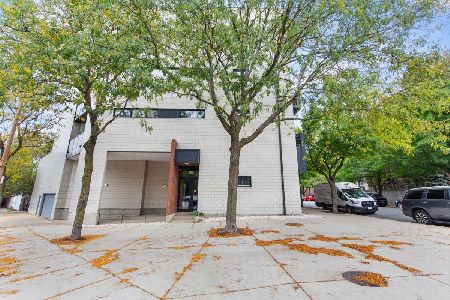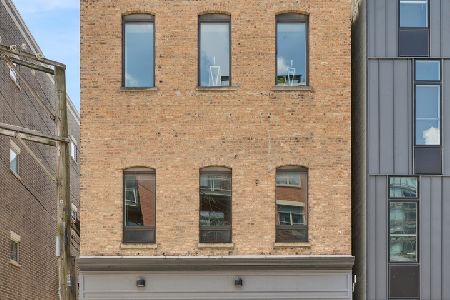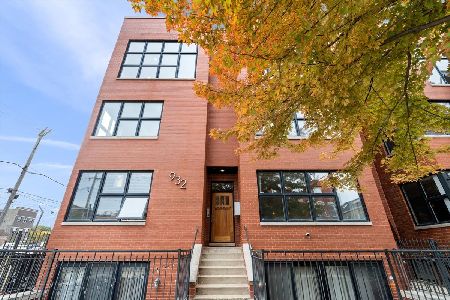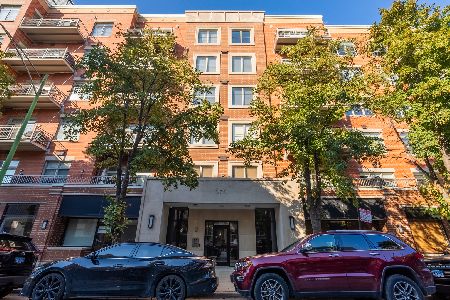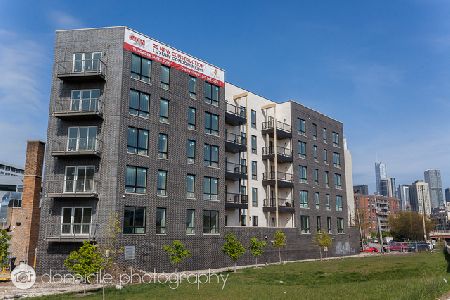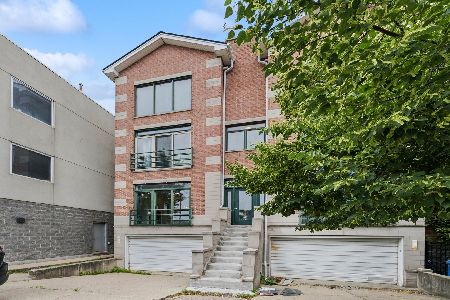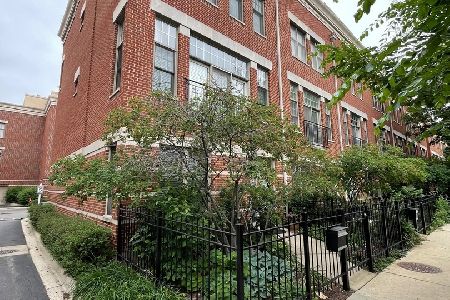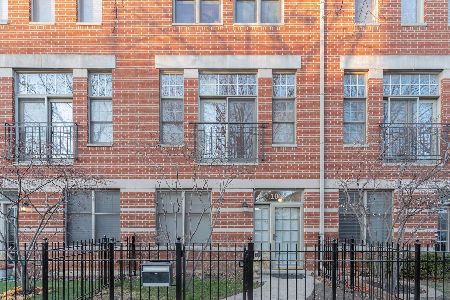1064 Fry Street, West Town, Chicago, Illinois 60642
$652,500
|
Sold
|
|
| Status: | Closed |
| Sqft: | 2,283 |
| Cost/Sqft: | $296 |
| Beds: | 3 |
| Baths: | 3 |
| Year Built: | 2000 |
| Property Taxes: | $11,136 |
| Days On Market: | 1896 |
| Lot Size: | 0,00 |
Description
WELCOME TO YOUR DREAM HOME!!! First you are greeted by the gorgeous private patio. Then, upon entering the home, you'll notice how natural light cascades across the top-to-bottom details and features that make this one of the most desirable townhomes on the market. The three bedroom, two and one-half bath home is conveniently located in the St. John's Park community in River West, with easy access to just about everything. Four finished levels of living space, including a kitchen that is a cooks delight with stainless steel appliances, abundant cabinets and a granite island perfect for entertaining. Glass doors from the kitchen lead to a large balcony perfect for grilling during all seasons. On the main level enjoy the Juliet balcony or enjoy snuggling up by the fireplace on those cold Chicago nights. The spacious lower level offers a third bedroom, den or second office as well as access to the two-car garage. A beautiful third level master bedroom features an ensuite with large walk-in Roma steam shower. The bonus fourth level makes a perfect private office, that leads out to the enormous private roof top deck. Enjoy a glass of wine while overlooking the city views or amazing sunsets. For your listening pleasure, the house is wired for surround sound including the wonderful roof top deck. Easy access to I-90, 1/2 block from the Blue Line stop, Chicago 66 bus & Milwaukee 56 bus. In the Ogden Elementary School district (highly sought after public school). Make plans today to see this beautiful home!
Property Specifics
| Condos/Townhomes | |
| 4 | |
| — | |
| 2000 | |
| None | |
| — | |
| No | |
| — |
| Cook | |
| — | |
| 325 / Monthly | |
| Insurance,Exterior Maintenance,Lawn Care,Scavenger,Snow Removal | |
| Public | |
| Public Sewer | |
| 10847909 | |
| 17054130540000 |
Property History
| DATE: | EVENT: | PRICE: | SOURCE: |
|---|---|---|---|
| 1 Dec, 2020 | Sold | $652,500 | MRED MLS |
| 8 Oct, 2020 | Under contract | $675,000 | MRED MLS |
| 2 Oct, 2020 | Listed for sale | $675,000 | MRED MLS |
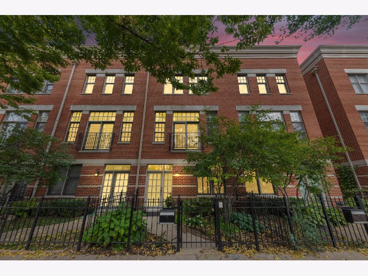
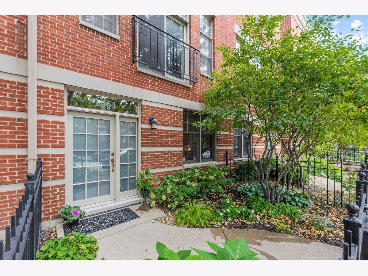
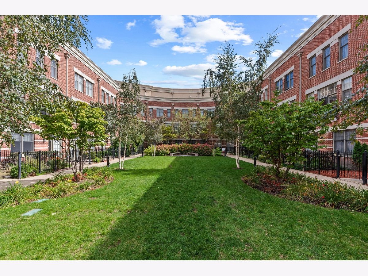
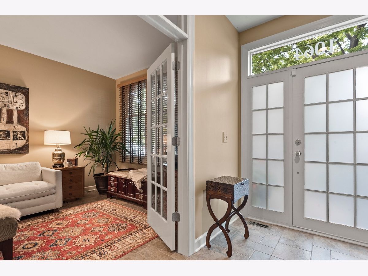
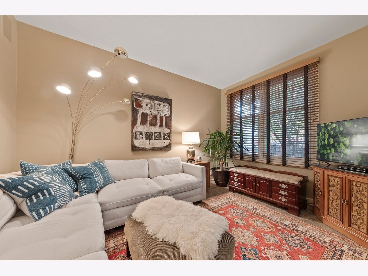
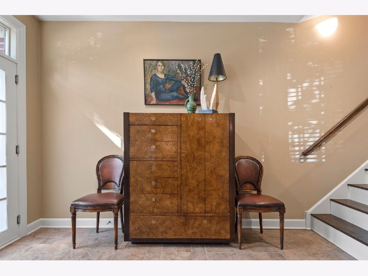
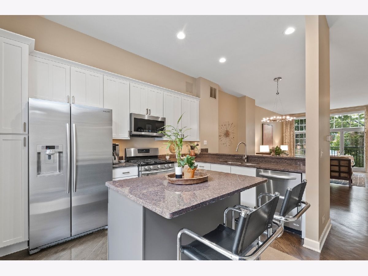
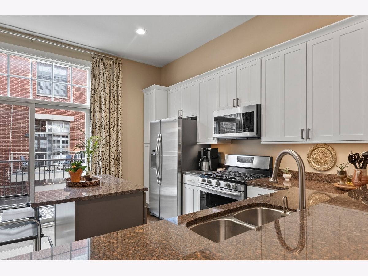
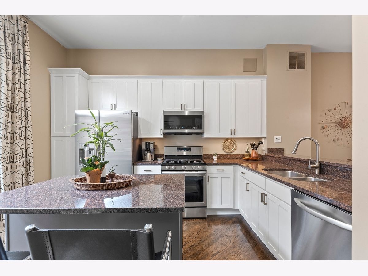
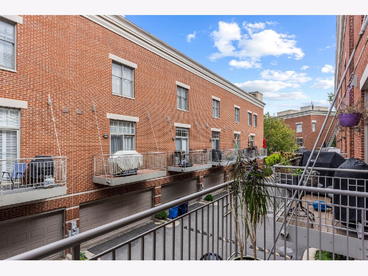
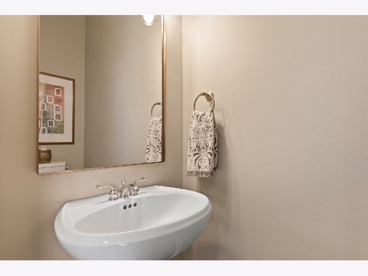
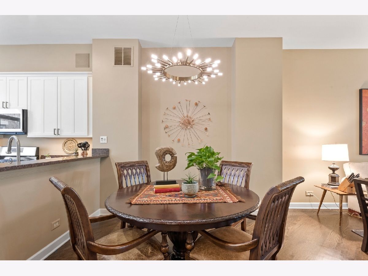
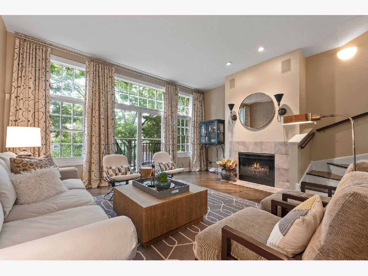
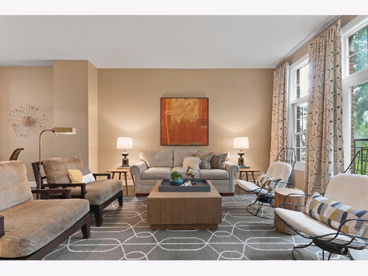
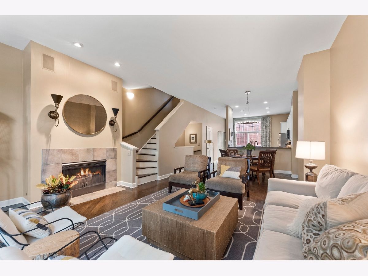
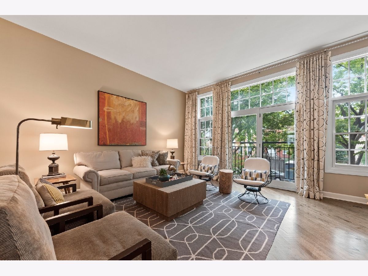
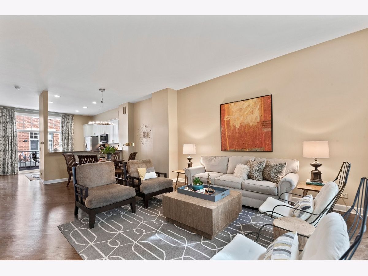
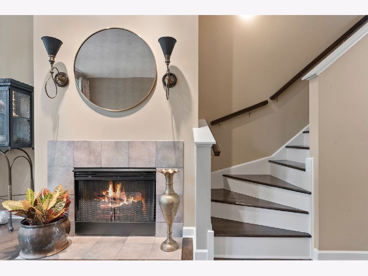
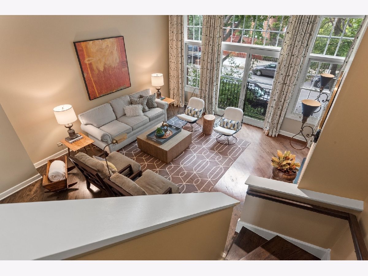
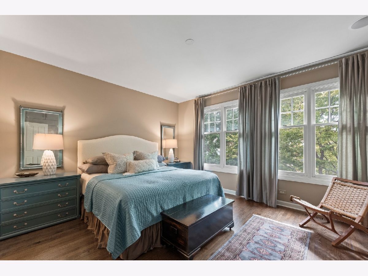
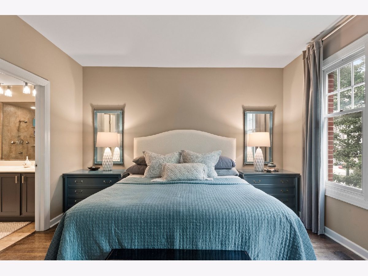
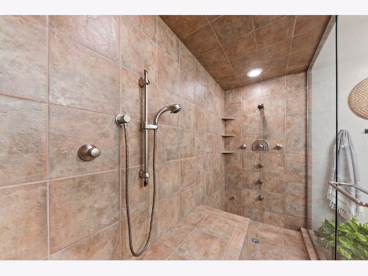
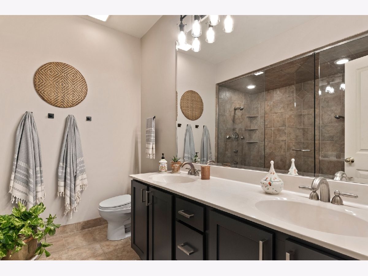
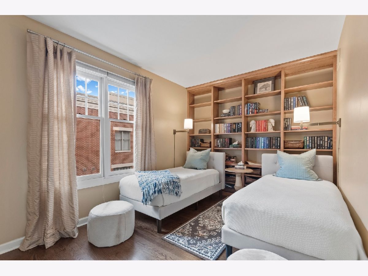
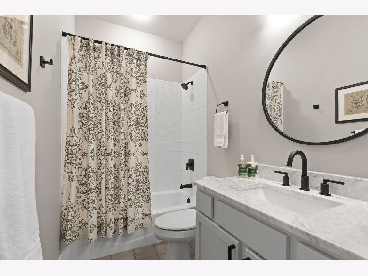
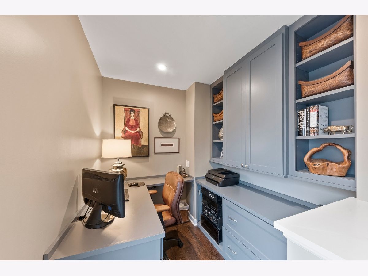
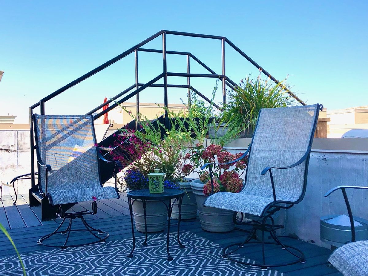
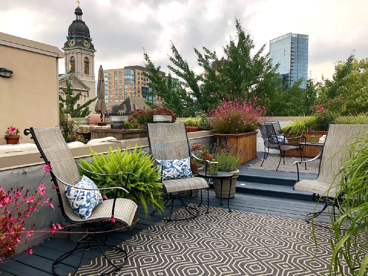
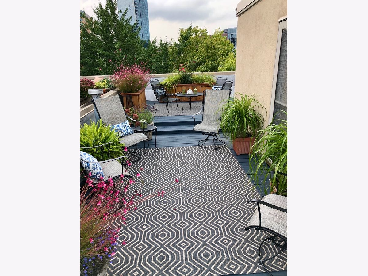
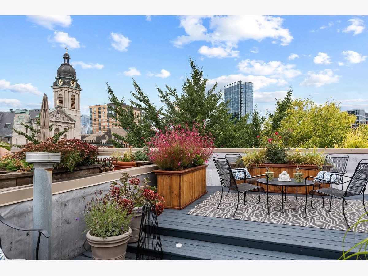
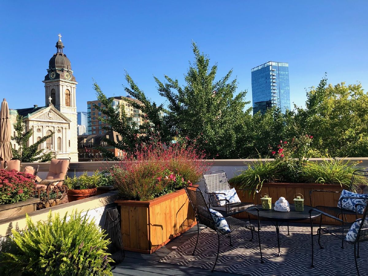
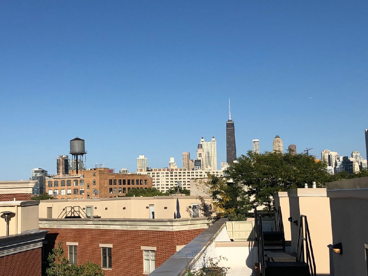
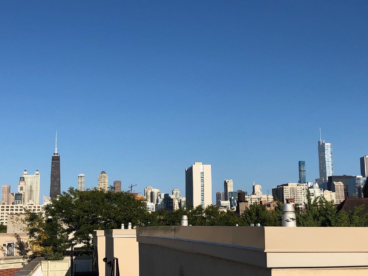
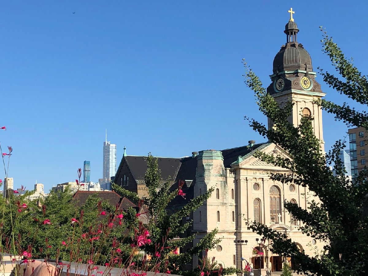
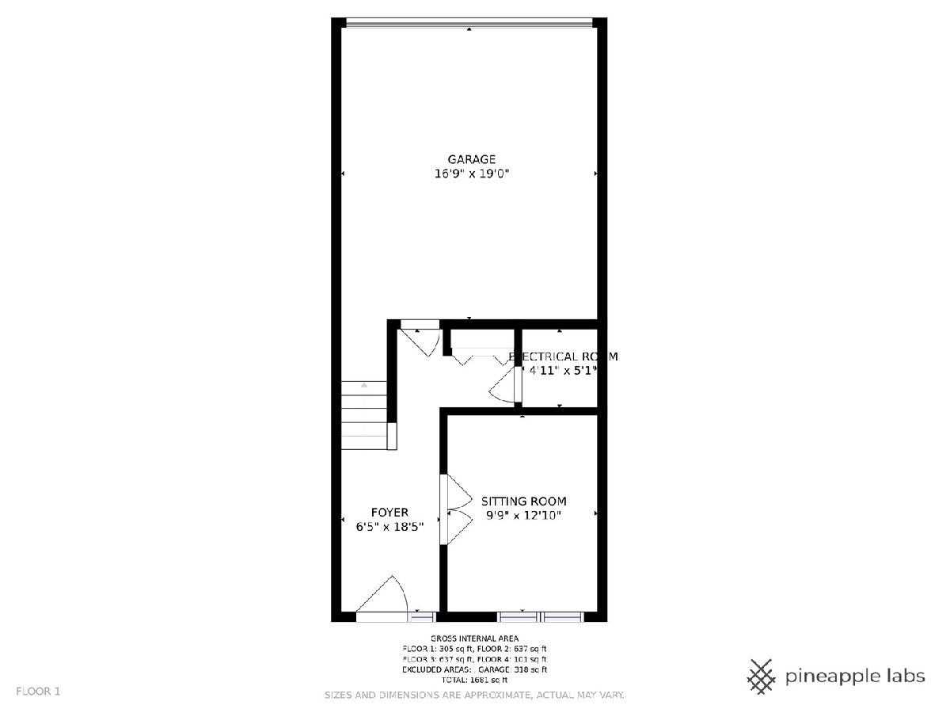
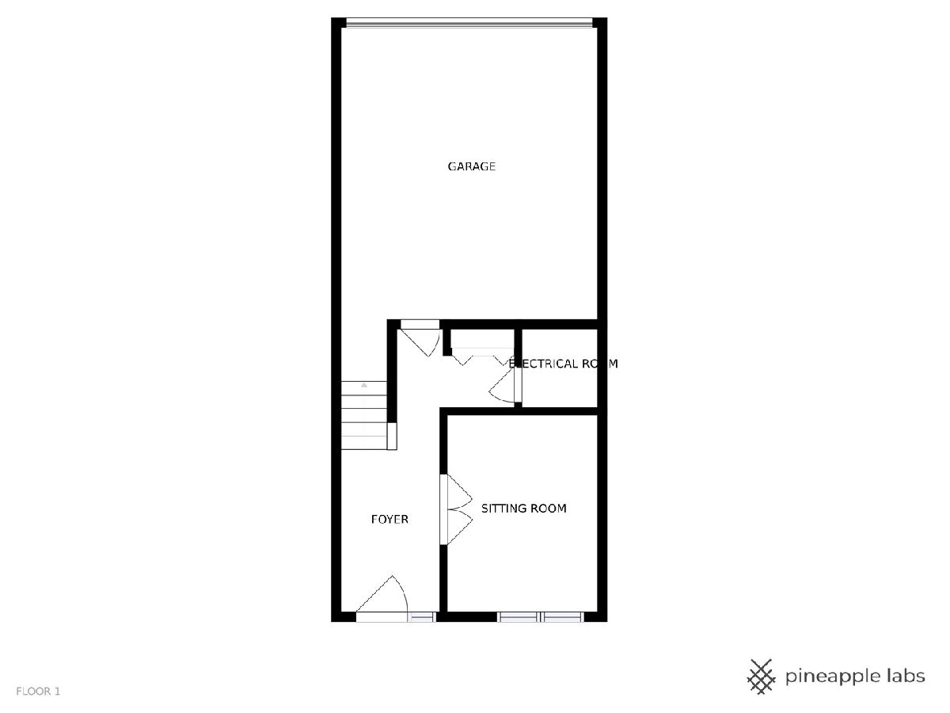
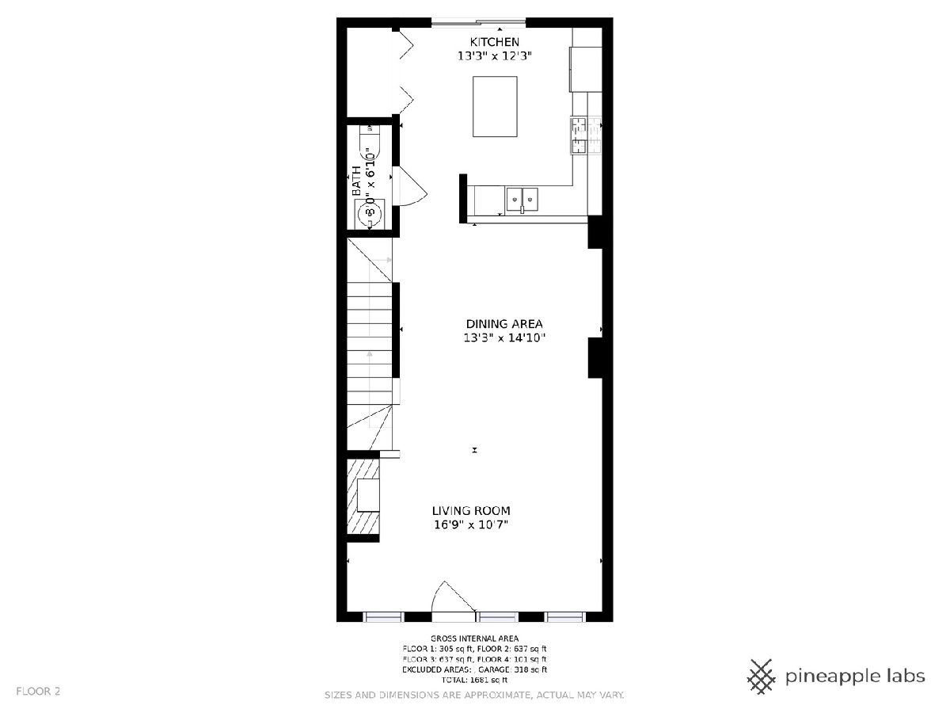
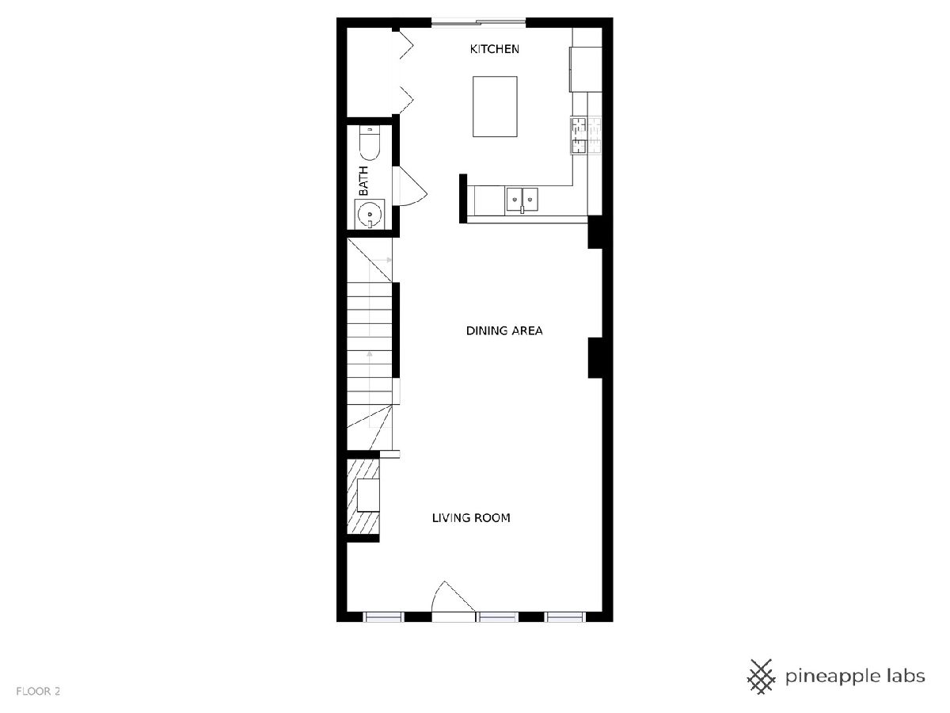
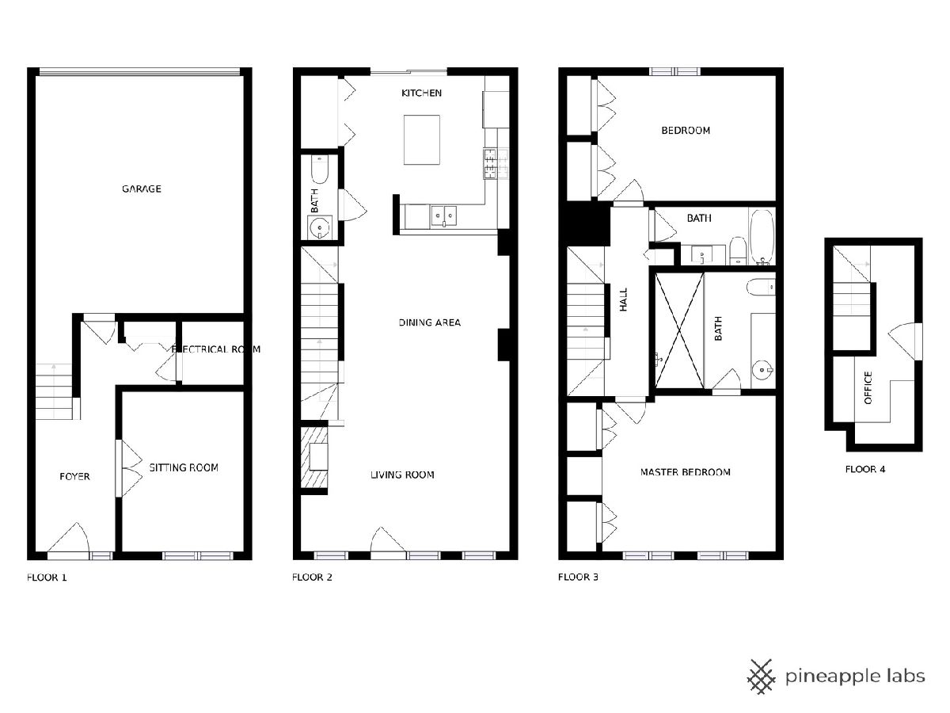
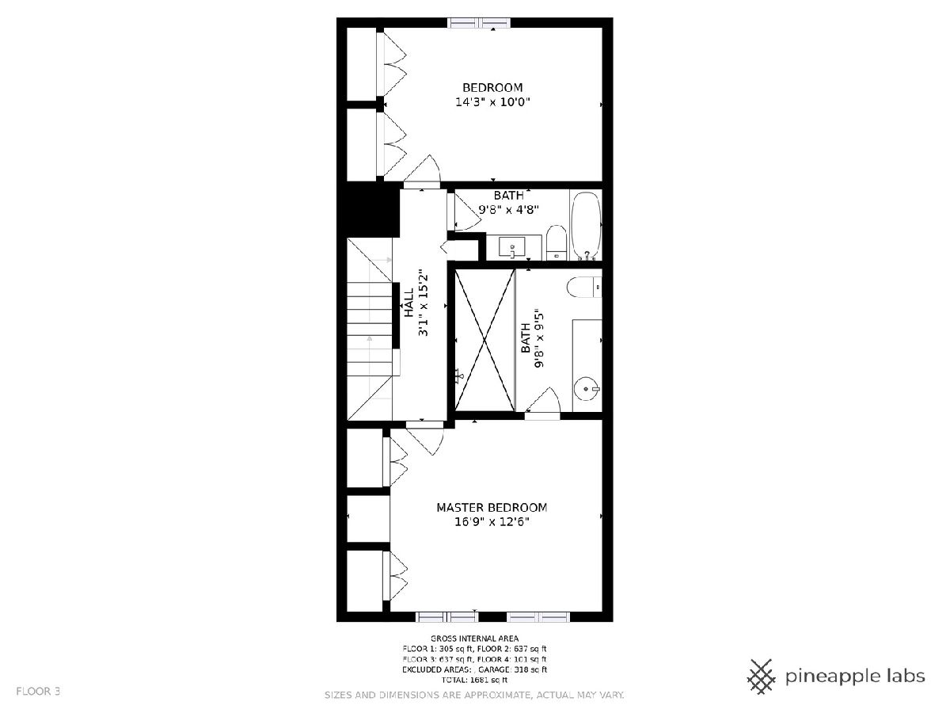
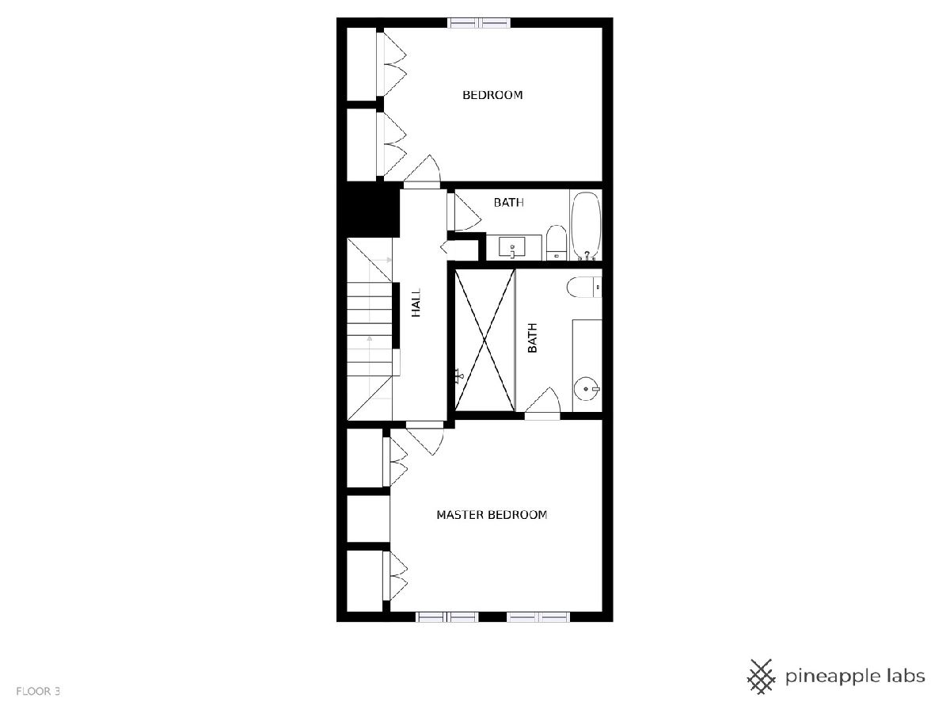
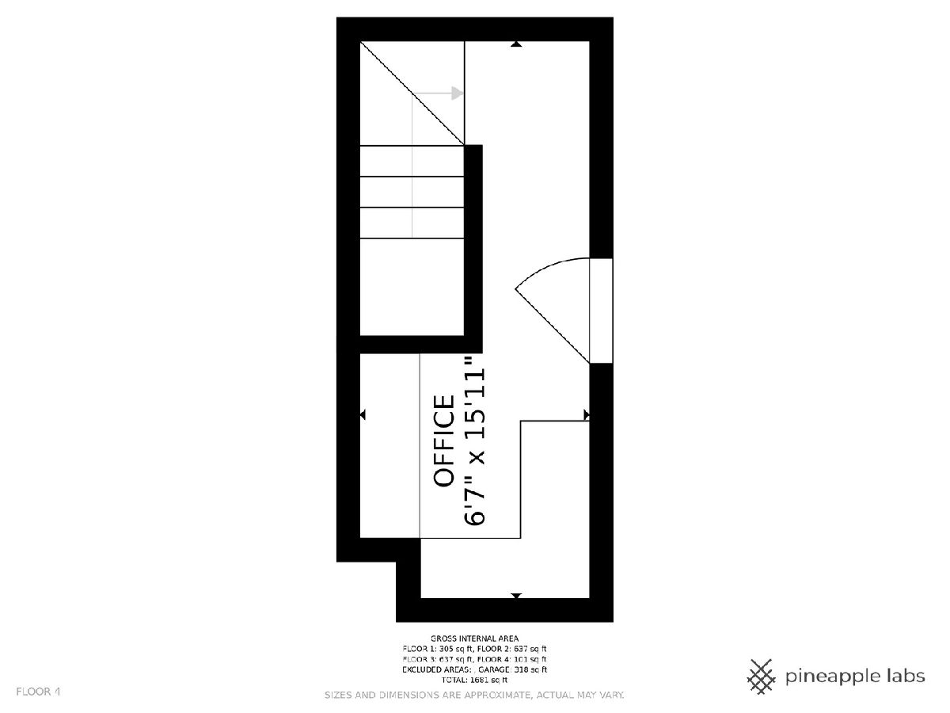
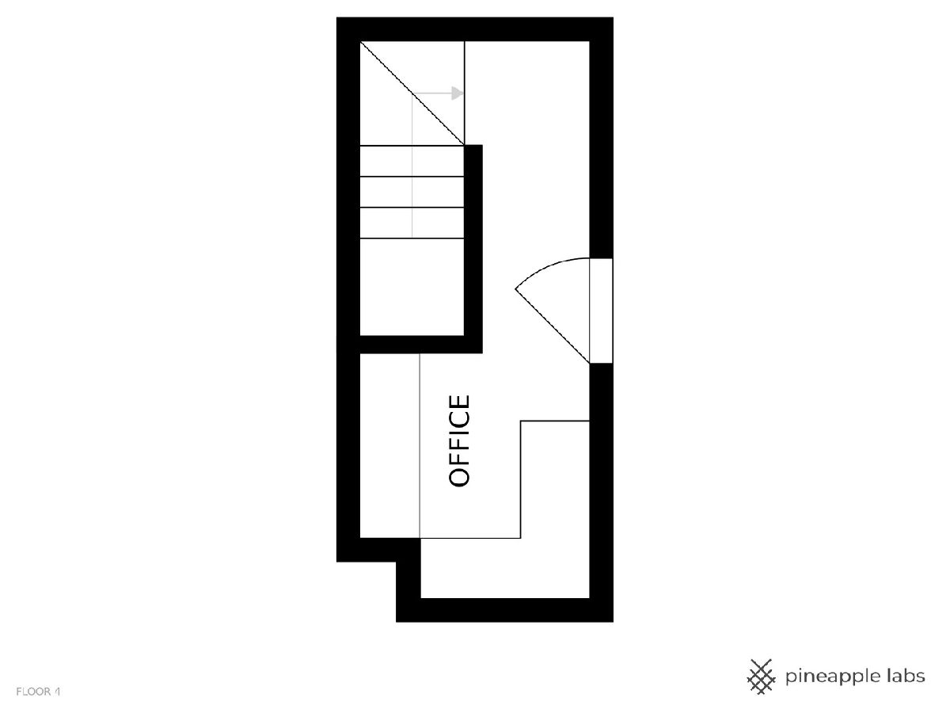
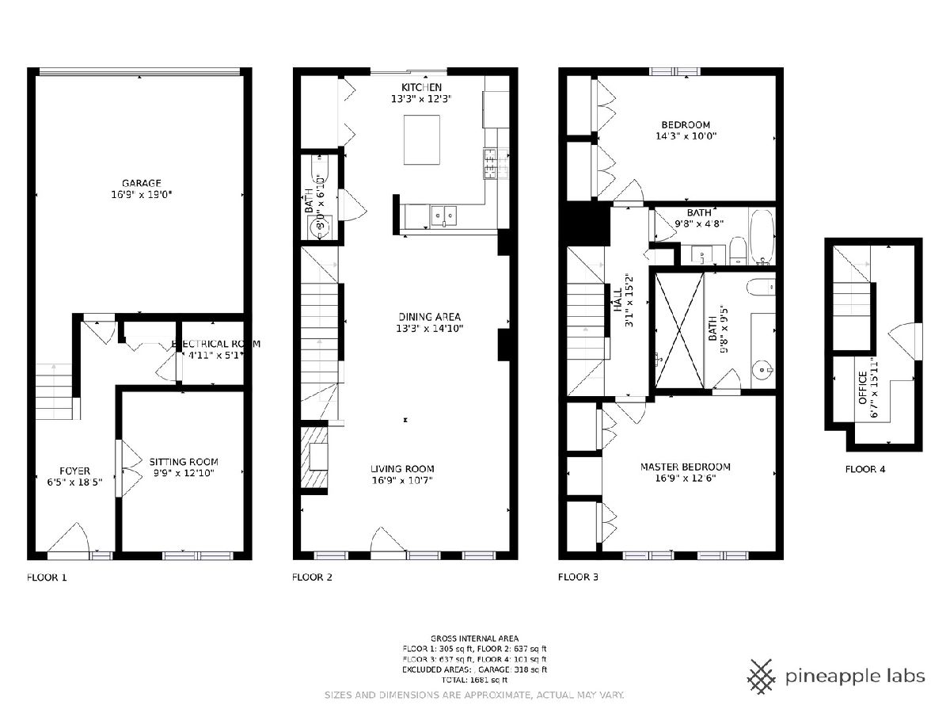
Room Specifics
Total Bedrooms: 3
Bedrooms Above Ground: 3
Bedrooms Below Ground: 0
Dimensions: —
Floor Type: Hardwood
Dimensions: —
Floor Type: Ceramic Tile
Full Bathrooms: 3
Bathroom Amenities: Steam Shower
Bathroom in Basement: 0
Rooms: Foyer,Office
Basement Description: None
Other Specifics
| 2 | |
| — | |
| — | |
| Balcony, Deck | |
| — | |
| 1222 | |
| — | |
| Full | |
| Hardwood Floors, First Floor Bedroom, Laundry Hook-Up in Unit, Storage, Ceiling - 10 Foot, Open Floorplan | |
| Range, Microwave, Dishwasher, Refrigerator, Washer, Dryer | |
| Not in DB | |
| — | |
| — | |
| None | |
| Gas Log |
Tax History
| Year | Property Taxes |
|---|---|
| 2020 | $11,136 |
Contact Agent
Nearby Similar Homes
Nearby Sold Comparables
Contact Agent
Listing Provided By
Coldwell Banker Realty

