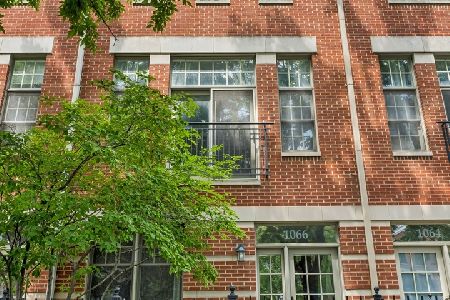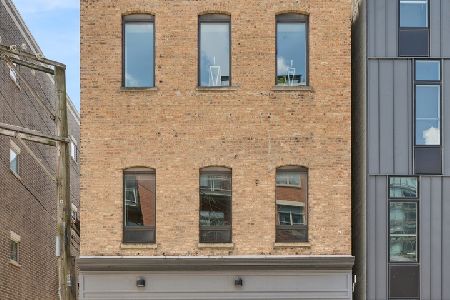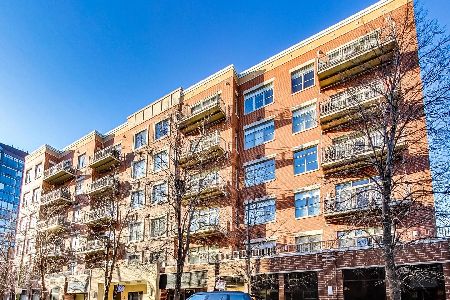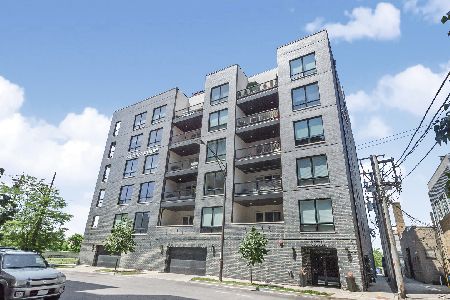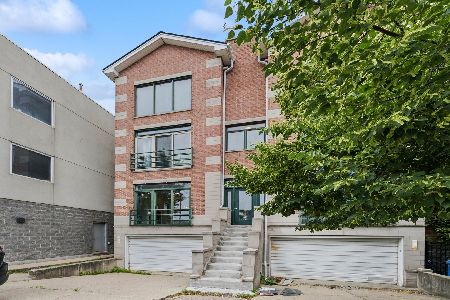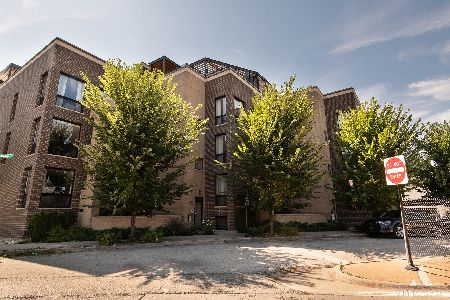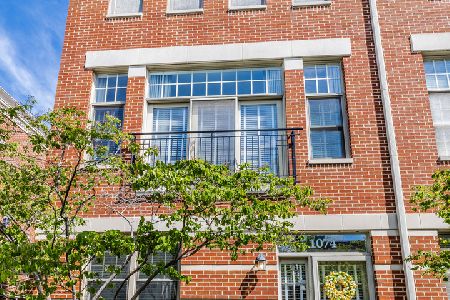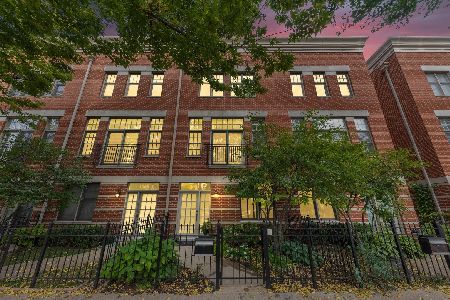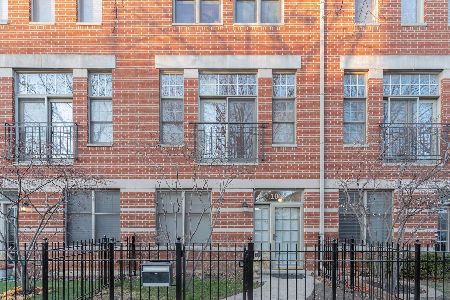1074 Fry Street, West Town, Chicago, Illinois 60642
$839,000
|
Sold
|
|
| Status: | Closed |
| Sqft: | 2,600 |
| Cost/Sqft: | $323 |
| Beds: | 3 |
| Baths: | 3 |
| Year Built: | 2001 |
| Property Taxes: | $12,408 |
| Days On Market: | 1322 |
| Lot Size: | 0,00 |
Description
Rarely available spacious corner townhome in St.John's Park community. This open, bright 3BR/2.1BA plus den is upgraded throughout. A large kitchen with a walk-in pantry, extra storage, and oversized island/breakfast bar leads to one of two outdoor decks that is perfect for grilling or just enjoying your morning coffee. The open Living/Dining Room combination with recently modernized fireplace is ideal for hosting. Upstairs you'll find the ensuite master bedroom with walk-in closet and spa-like bathroom including dual vanities, frameless shower and freestanding bathtub. Spacious 2nd and 3rd Bedrooms with ample custom closet space and renovated Guest Bathroom. The first floor den is perfect for a home office, media room, or a guest bedroom with custom built-in cabinets and beautiful French doors. The extra-large rooftop deck is a private oasis with sun/shade pergola, amazing city views, and maintenance-free decking. This city townhome features hardwood floors and crown molding in living area and kitchen, plush carpeting on the second floor and custom window treatments throughout. Attached 2 car garage offers extra shelving and storage space. The family friendly St John's Park community is a hidden gem in the River West neighborhood with a beautifully landscaped common courtyard that is perfect for dog walking, playing or simply relaxing. St. John's Park offers easy access (just 1 block) to the blue line stop, two major bus lines on Chicago and Milwaukee, and 90/94. Also within walking distance are shopping, great parks, bars and restaurants.
Property Specifics
| Condos/Townhomes | |
| 3 | |
| — | |
| 2001 | |
| — | |
| — | |
| No | |
| — |
| Cook | |
| St Johns Park | |
| 325 / Monthly | |
| — | |
| — | |
| — | |
| 11432723 | |
| 17054130590000 |
Nearby Schools
| NAME: | DISTRICT: | DISTANCE: | |
|---|---|---|---|
|
Grade School
Ogden Elementary |
299 | — | |
|
High School
Ogden International |
299 | Not in DB | |
Property History
| DATE: | EVENT: | PRICE: | SOURCE: |
|---|---|---|---|
| 9 Sep, 2022 | Sold | $839,000 | MRED MLS |
| 1 Jul, 2022 | Under contract | $839,000 | MRED MLS |
| 12 Jun, 2022 | Listed for sale | $839,000 | MRED MLS |
| 10 Jun, 2025 | Sold | $935,000 | MRED MLS |
| 11 May, 2025 | Under contract | $885,000 | MRED MLS |
| 7 May, 2025 | Listed for sale | $885,000 | MRED MLS |
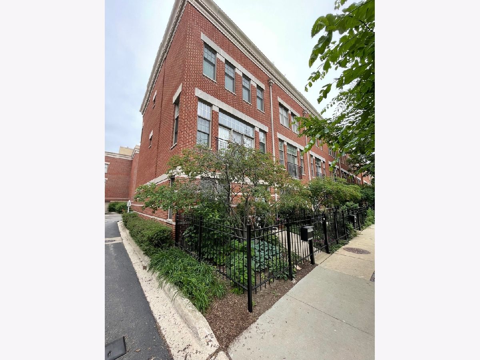
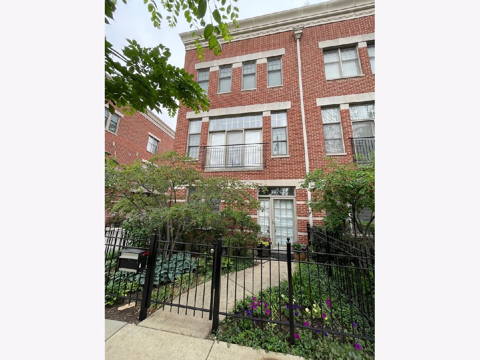
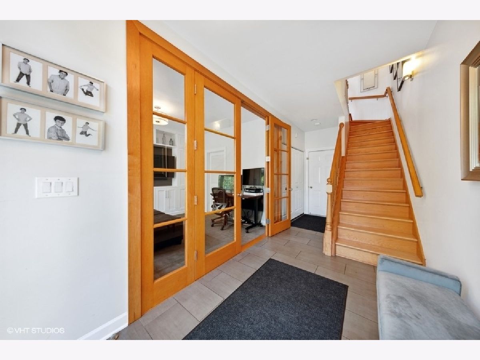
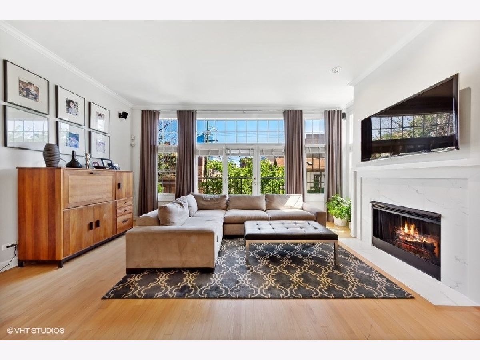
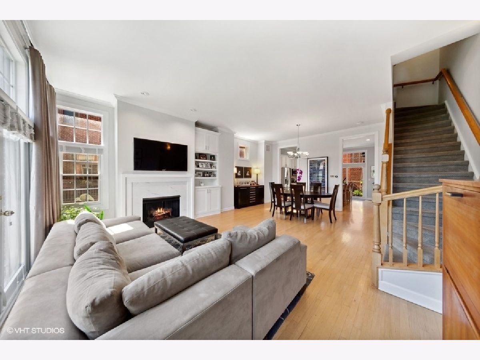
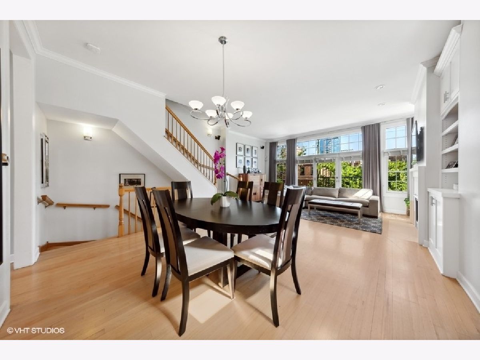
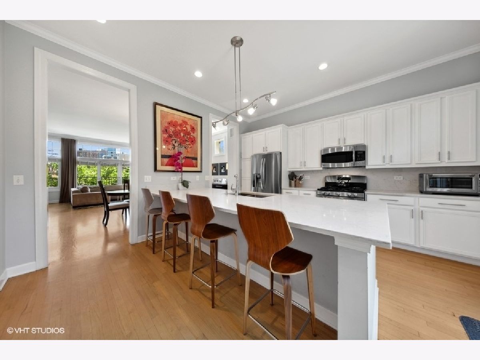
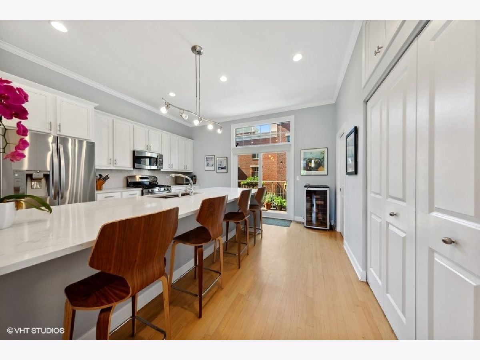
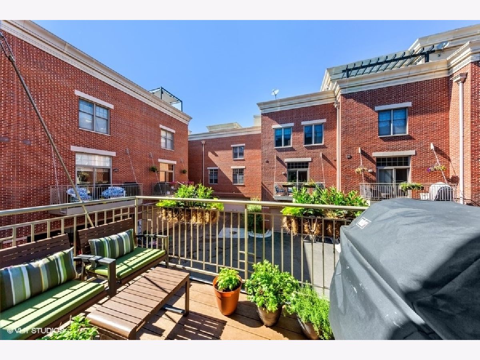
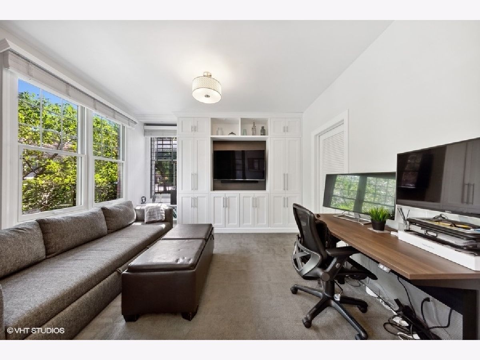
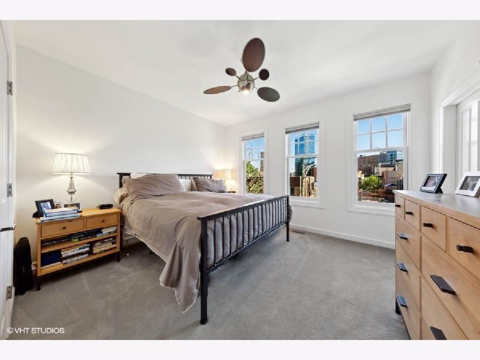
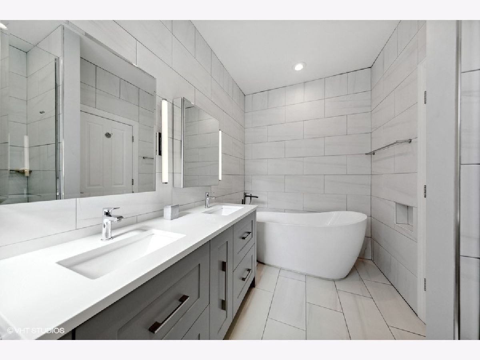
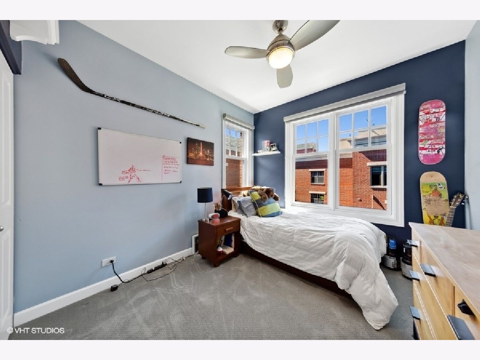
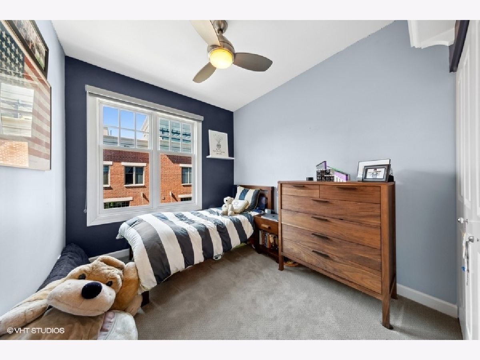
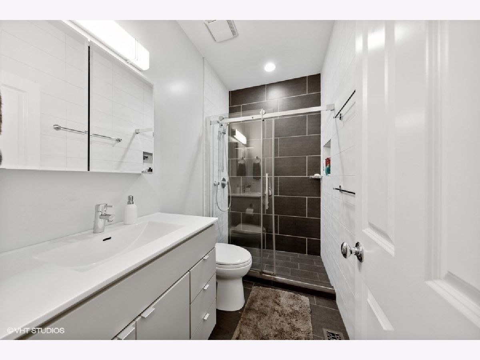
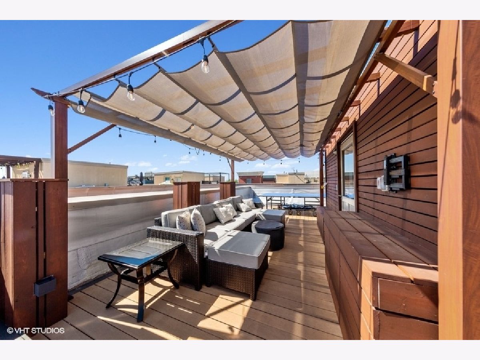
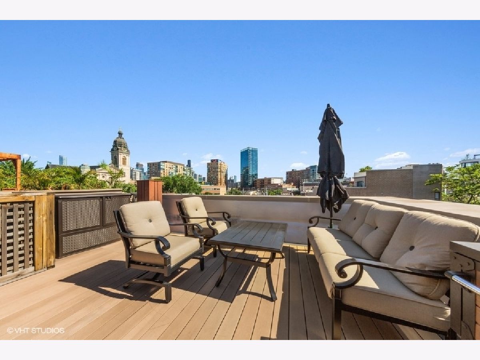
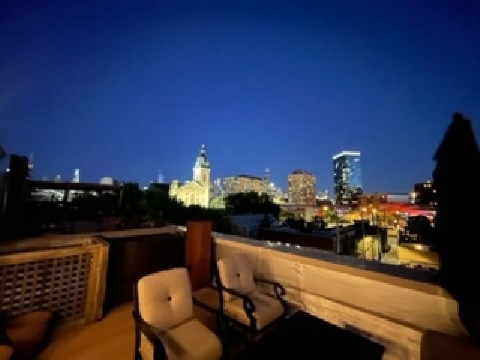
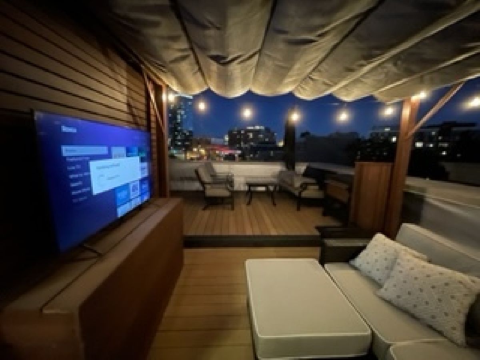
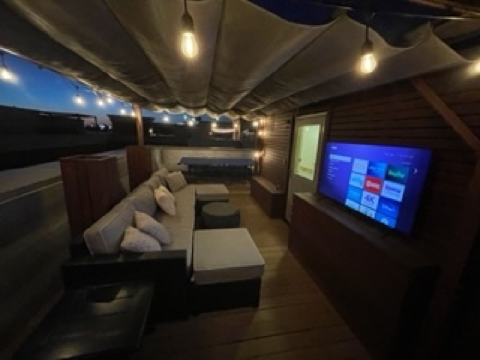
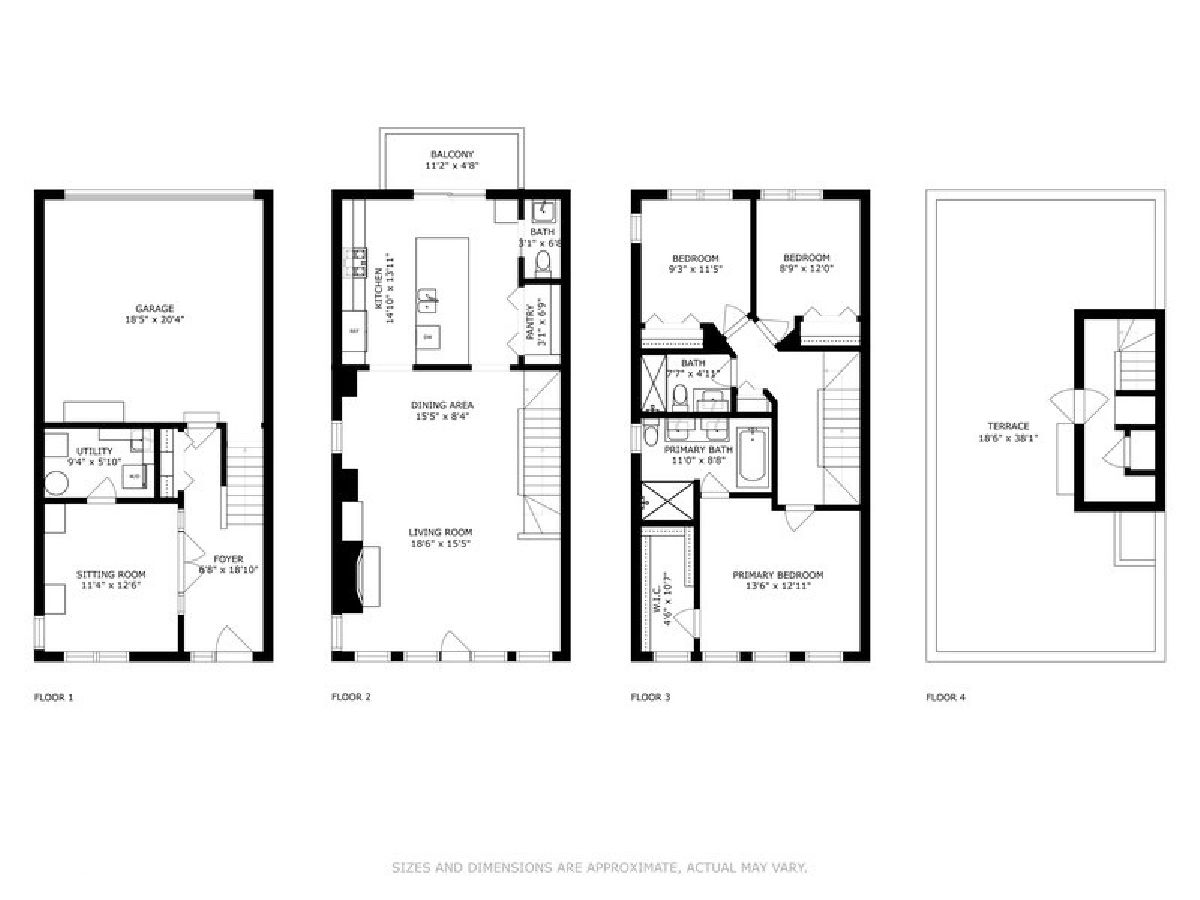
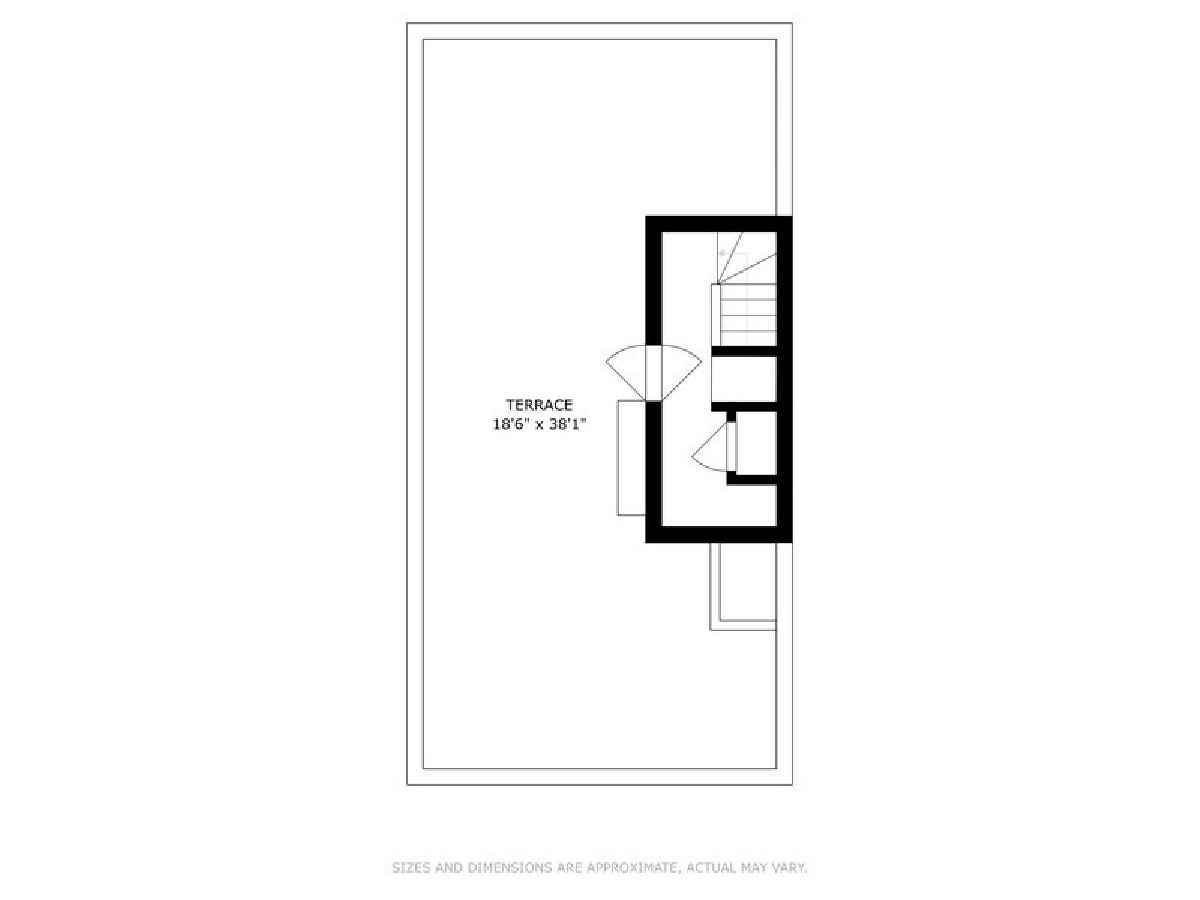
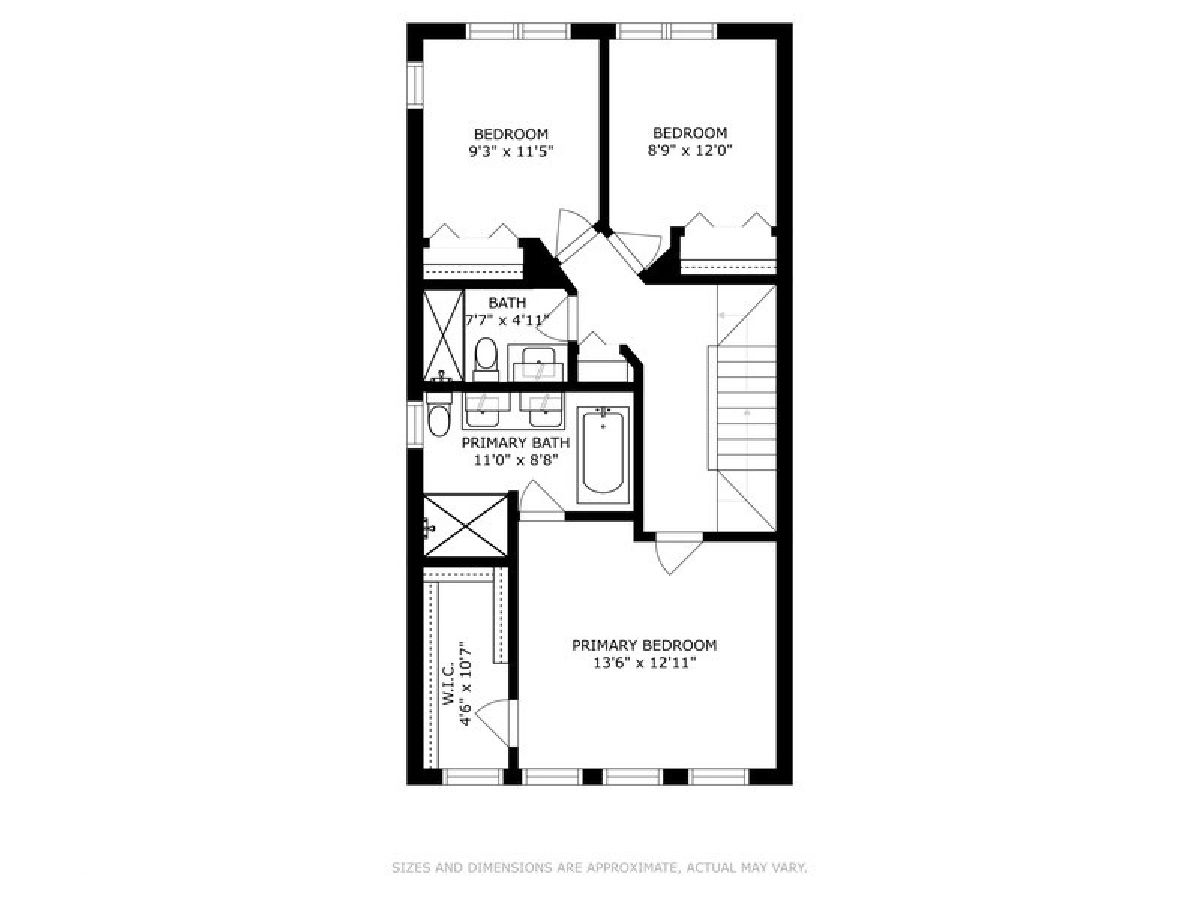
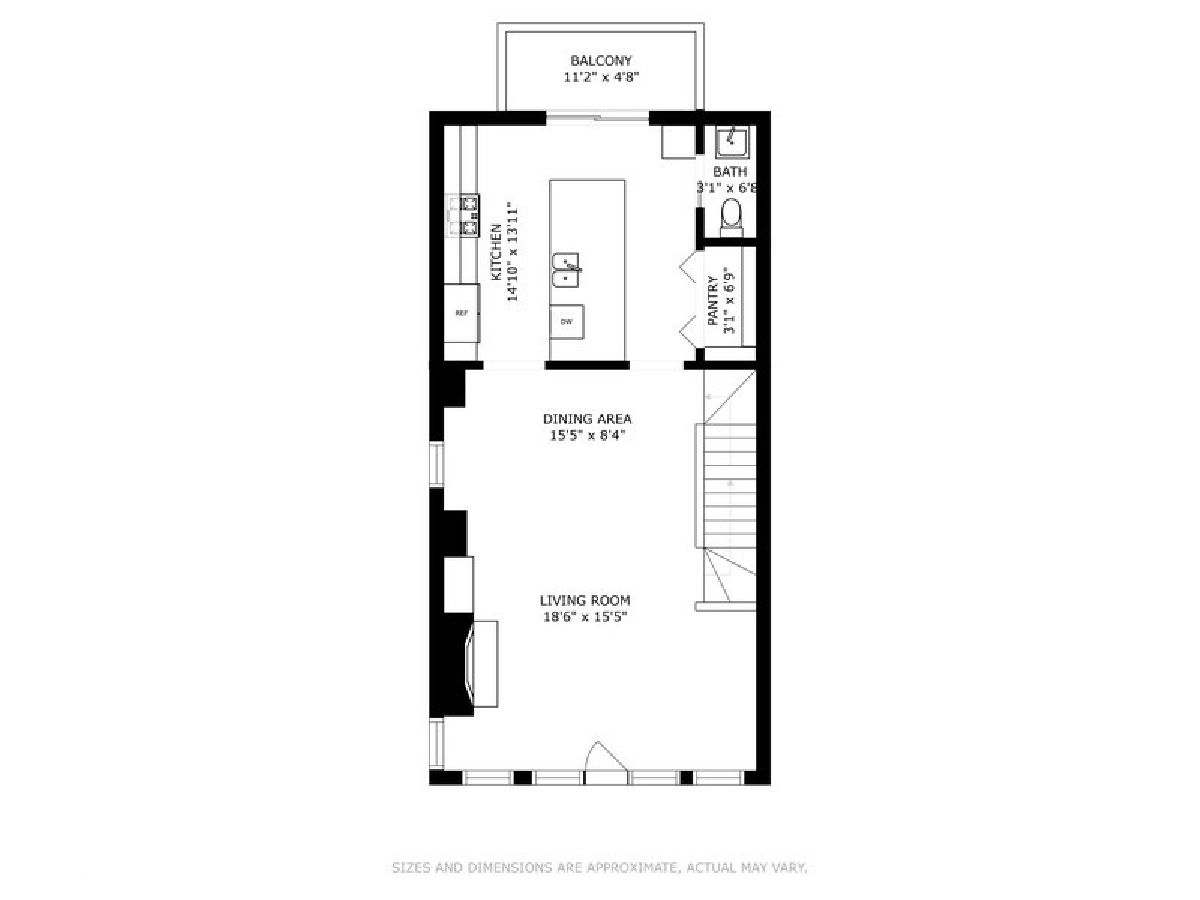
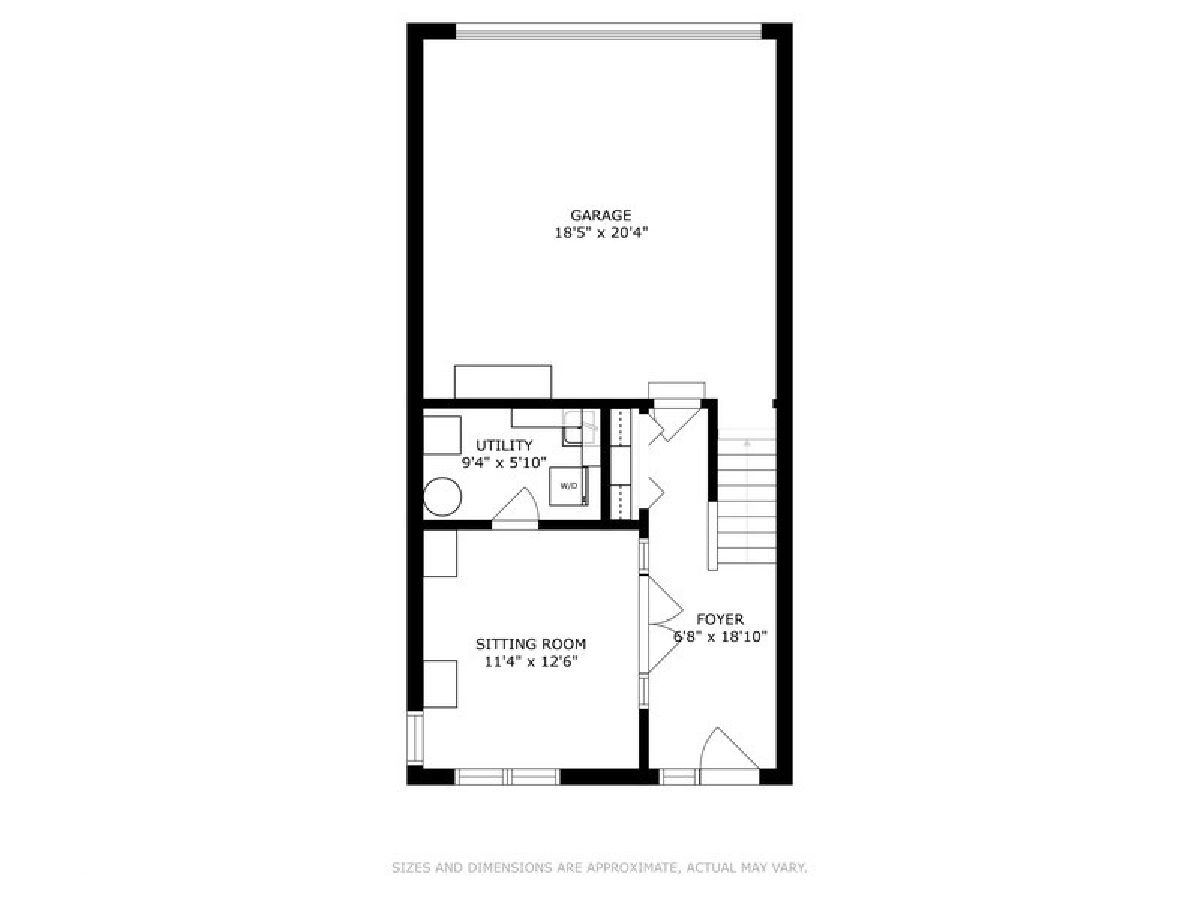
Room Specifics
Total Bedrooms: 3
Bedrooms Above Ground: 3
Bedrooms Below Ground: 0
Dimensions: —
Floor Type: —
Dimensions: —
Floor Type: —
Full Bathrooms: 3
Bathroom Amenities: —
Bathroom in Basement: —
Rooms: —
Basement Description: None
Other Specifics
| 2 | |
| — | |
| — | |
| — | |
| — | |
| 2600 | |
| — | |
| — | |
| — | |
| — | |
| Not in DB | |
| — | |
| — | |
| — | |
| — |
Tax History
| Year | Property Taxes |
|---|---|
| 2022 | $12,408 |
| 2025 | $15,237 |
Contact Agent
Nearby Similar Homes
Nearby Sold Comparables
Contact Agent
Listing Provided By
BeUrban Realty

