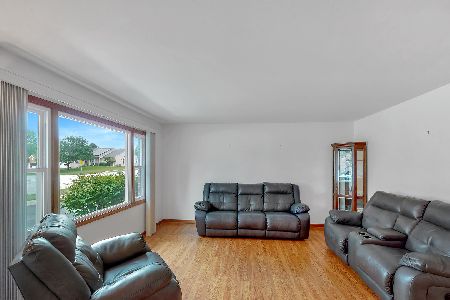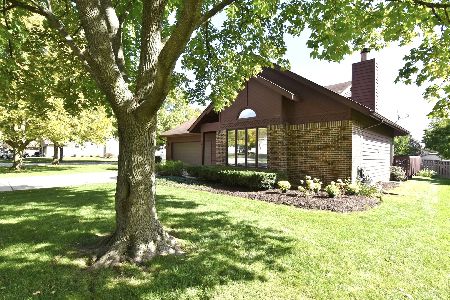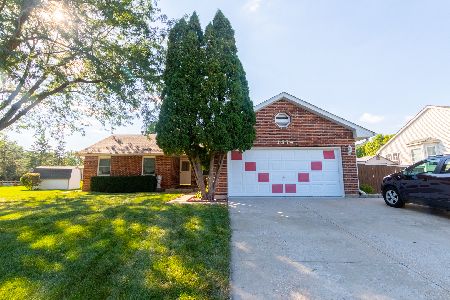1064 Lisa Boulevard, Aurora, Illinois 60505
$175,000
|
Sold
|
|
| Status: | Closed |
| Sqft: | 1,506 |
| Cost/Sqft: | $116 |
| Beds: | 3 |
| Baths: | 2 |
| Year Built: | 1988 |
| Property Taxes: | $4,608 |
| Days On Market: | 4133 |
| Lot Size: | 0,25 |
Description
THIS 3 BED RANCH ORIGINALLY WAS A MODEL HOME. ALL BEDRM'S KITCHEN AND LIVRM HAVE CELING FANS. LAUNDRY ON MAIN FLOOR. LIVRM FIREPLACE. 6 PANEL DOORS THROUGHOUT. MSTRBED HAS BATH & 2 CLOSETS. GARAGE 22X22 AND IS DRYWALLED. FENCED YARD. **Sold as-is. Seller does not provide survey, termite or disclosures. Tax proration 100%. Pre-qual or proof of funds with all offers. Addendum's to follow accepted offer. Buyer to verif
Property Specifics
| Single Family | |
| — | |
| Ranch | |
| 1988 | |
| Full | |
| — | |
| No | |
| 0.25 |
| Kane | |
| — | |
| 0 / Not Applicable | |
| None | |
| Public | |
| Public Sewer | |
| 08715040 | |
| 1511256010 |
Nearby Schools
| NAME: | DISTRICT: | DISTANCE: | |
|---|---|---|---|
|
Grade School
Mabel Odonnell Elementary School |
131 | — | |
|
Middle School
C F Simmons Middle School |
131 | Not in DB | |
|
High School
East High School |
131 | Not in DB | |
Property History
| DATE: | EVENT: | PRICE: | SOURCE: |
|---|---|---|---|
| 14 Nov, 2014 | Sold | $175,000 | MRED MLS |
| 13 Oct, 2014 | Under contract | $174,900 | MRED MLS |
| — | Last price change | $199,900 | MRED MLS |
| 28 Aug, 2014 | Listed for sale | $199,900 | MRED MLS |
Room Specifics
Total Bedrooms: 3
Bedrooms Above Ground: 3
Bedrooms Below Ground: 0
Dimensions: —
Floor Type: Carpet
Dimensions: —
Floor Type: Carpet
Full Bathrooms: 2
Bathroom Amenities: —
Bathroom in Basement: 0
Rooms: Foyer
Basement Description: Unfinished
Other Specifics
| 2 | |
| Concrete Perimeter | |
| Asphalt | |
| Patio | |
| Fenced Yard | |
| .25 | |
| Full | |
| Full | |
| Skylight(s) | |
| — | |
| Not in DB | |
| — | |
| — | |
| — | |
| — |
Tax History
| Year | Property Taxes |
|---|---|
| 2014 | $4,608 |
Contact Agent
Nearby Similar Homes
Nearby Sold Comparables
Contact Agent
Listing Provided By
Compass REO Incorporated






