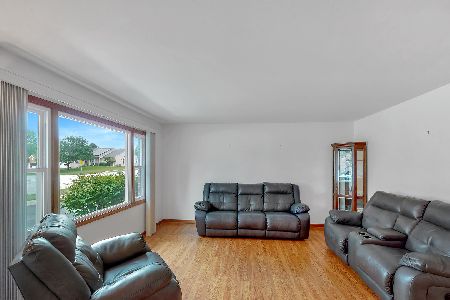1068 Lisa Boulevard, Aurora, Illinois 60505
$230,000
|
Sold
|
|
| Status: | Closed |
| Sqft: | 1,827 |
| Cost/Sqft: | $126 |
| Beds: | 3 |
| Baths: | 2 |
| Year Built: | 1991 |
| Property Taxes: | $6,139 |
| Days On Market: | 2775 |
| Lot Size: | 0,00 |
Description
Welcome home to this spacious 3 bedroom ranch with an open floor plan. Light and bright great room w/ a brick fireplace, crown molding, skylight, and new sliding door to a large fenced yard and newer patio. Separate formal dining room w/bay window and crown molding , spacious eat-in kitchen with another sliding door to side yard with a patio, 1st floor laundry room w/ utility sink, master has full bath w/ double sink, skylight,jacuzzi & separate shower. Home also has full basement, newer roof, & hot water heater. Great neighborhood close to schools & shopping. Don't miss out!!
Property Specifics
| Single Family | |
| — | |
| Ranch | |
| 1991 | |
| Full | |
| — | |
| No | |
| — |
| Kane | |
| Country Squire | |
| 0 / Not Applicable | |
| None | |
| Public | |
| Public Sewer | |
| 09953692 | |
| 1511256011 |
Nearby Schools
| NAME: | DISTRICT: | DISTANCE: | |
|---|---|---|---|
|
Grade School
Mabel Odonnell Elementary School |
131 | — | |
|
Middle School
C F Simmons Middle School |
131 | Not in DB | |
|
High School
East High School |
131 | Not in DB | |
Property History
| DATE: | EVENT: | PRICE: | SOURCE: |
|---|---|---|---|
| 13 Jul, 2012 | Sold | $166,500 | MRED MLS |
| 22 Apr, 2012 | Under contract | $169,500 | MRED MLS |
| — | Last price change | $179,500 | MRED MLS |
| 23 Mar, 2012 | Listed for sale | $179,500 | MRED MLS |
| 28 Jun, 2018 | Sold | $230,000 | MRED MLS |
| 19 May, 2018 | Under contract | $229,900 | MRED MLS |
| 17 May, 2018 | Listed for sale | $229,900 | MRED MLS |
Room Specifics
Total Bedrooms: 3
Bedrooms Above Ground: 3
Bedrooms Below Ground: 0
Dimensions: —
Floor Type: Carpet
Dimensions: —
Floor Type: Carpet
Full Bathrooms: 2
Bathroom Amenities: Whirlpool,Separate Shower,Double Sink
Bathroom in Basement: 0
Rooms: Utility Room-1st Floor
Basement Description: Unfinished
Other Specifics
| 2 | |
| Concrete Perimeter | |
| Concrete | |
| Deck, Storms/Screens | |
| — | |
| 81X129 | |
| Unfinished | |
| Full | |
| Skylight(s), Wood Laminate Floors, First Floor Bedroom, First Floor Laundry, First Floor Full Bath | |
| Range, Microwave, Dishwasher, Washer, Dryer, Disposal | |
| Not in DB | |
| Sidewalks, Street Lights, Street Paved | |
| — | |
| — | |
| Wood Burning, Gas Log, Gas Starter |
Tax History
| Year | Property Taxes |
|---|---|
| 2012 | $6,293 |
| 2018 | $6,139 |
Contact Agent
Nearby Similar Homes
Nearby Sold Comparables
Contact Agent
Listing Provided By
Keller Williams Infinity




