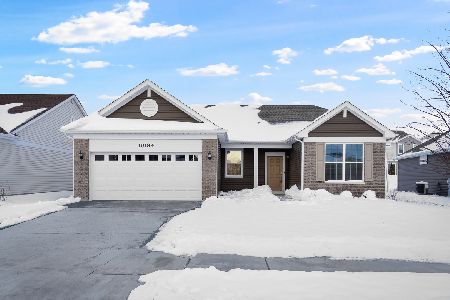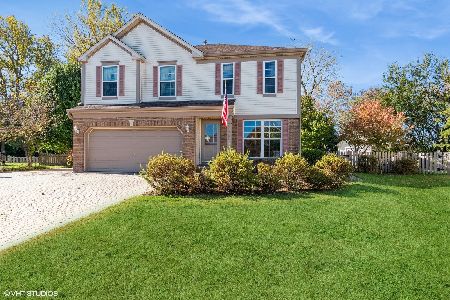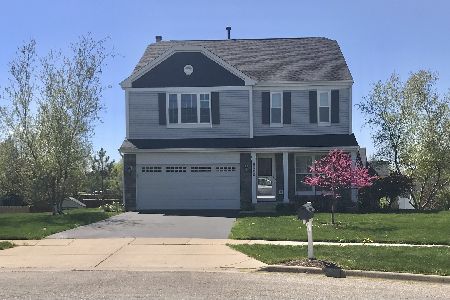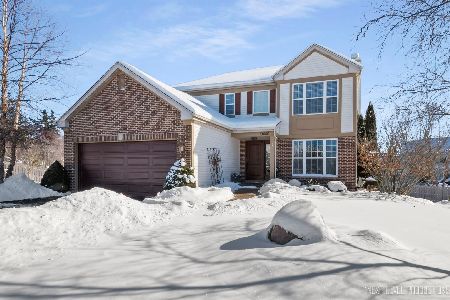10640 Cape Cod Lane, Huntley, Illinois 60142
$215,000
|
Sold
|
|
| Status: | Closed |
| Sqft: | 1,820 |
| Cost/Sqft: | $115 |
| Beds: | 3 |
| Baths: | 2 |
| Year Built: | 1999 |
| Property Taxes: | $6,561 |
| Days On Market: | 3572 |
| Lot Size: | 0,00 |
Description
Distinctive home with unique appeal! Large living room greets you as you enter this fabulous home. Ceramic floors flow through the main levels. Remodeled kitchen!!! New cabinets with great granite counters, new tile back splash, and new stainless steel appliances. Doors leading to the patio with outside custom built grilling kitchenette, and fenced in yard with shed. Step down to the family room with custom built fireplace and great bar area. Gleaming Hardwood Floors in ALL Bedrooms and upper hall! Second floor laundry room!! A Lodge- Style Finished Basement which Includes a built-in Large Screen TV. Close to new Centegra Hospital, Health Bridge and shopping. A MUST SEE!
Property Specifics
| Single Family | |
| — | |
| — | |
| 1999 | |
| Full | |
| MACKINAC | |
| No | |
| — |
| Mc Henry | |
| Wing Pointe | |
| 0 / Not Applicable | |
| None | |
| Public | |
| Public Sewer | |
| 09203018 | |
| 1834327018 |
Nearby Schools
| NAME: | DISTRICT: | DISTANCE: | |
|---|---|---|---|
|
Grade School
Leggee Elementary School |
158 | — | |
|
Middle School
Marlowe Middle School |
158 | Not in DB | |
|
High School
Huntley High School |
158 | Not in DB | |
Property History
| DATE: | EVENT: | PRICE: | SOURCE: |
|---|---|---|---|
| 13 May, 2010 | Sold | $197,200 | MRED MLS |
| 15 Apr, 2010 | Under contract | $204,900 | MRED MLS |
| 7 Mar, 2010 | Listed for sale | $204,900 | MRED MLS |
| 9 Jun, 2016 | Sold | $215,000 | MRED MLS |
| 25 Apr, 2016 | Under contract | $210,000 | MRED MLS |
| 22 Apr, 2016 | Listed for sale | $210,000 | MRED MLS |
Room Specifics
Total Bedrooms: 3
Bedrooms Above Ground: 3
Bedrooms Below Ground: 0
Dimensions: —
Floor Type: Hardwood
Dimensions: —
Floor Type: Hardwood
Full Bathrooms: 2
Bathroom Amenities: —
Bathroom in Basement: 0
Rooms: Recreation Room
Basement Description: Finished
Other Specifics
| 2 | |
| Concrete Perimeter | |
| Asphalt | |
| Patio, Porch, Outdoor Grill | |
| Fenced Yard,Landscaped | |
| 63X141X88X135 | |
| Dormer | |
| — | |
| Bar-Dry | |
| Range, Microwave, Dishwasher, Refrigerator, Washer, Dryer, Disposal | |
| Not in DB | |
| Curbs, Sidewalks, Street Lights, Street Paved | |
| — | |
| — | |
| Wood Burning, Gas Starter |
Tax History
| Year | Property Taxes |
|---|---|
| 2010 | $6,159 |
| 2016 | $6,561 |
Contact Agent
Nearby Similar Homes
Nearby Sold Comparables
Contact Agent
Listing Provided By
Redfin Corporation









