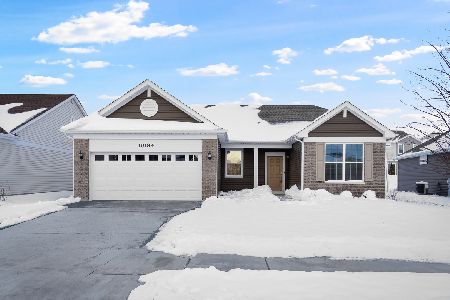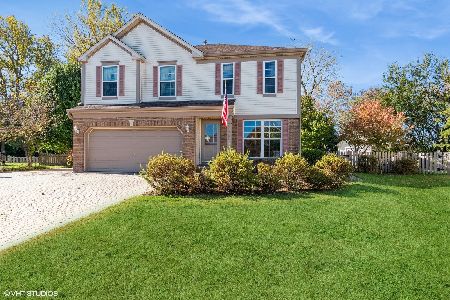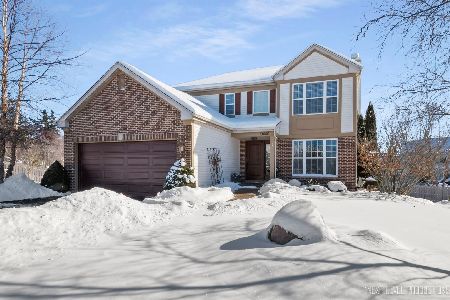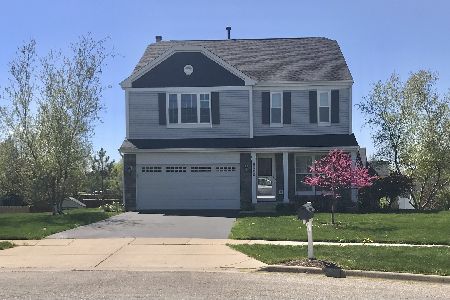10630 Cape Cod Lane, Huntley, Illinois 60142
$250,000
|
Sold
|
|
| Status: | Closed |
| Sqft: | 2,017 |
| Cost/Sqft: | $129 |
| Beds: | 4 |
| Baths: | 4 |
| Year Built: | 1999 |
| Property Taxes: | $5,999 |
| Days On Market: | 2411 |
| Lot Size: | 0,27 |
Description
Wonderful opportunity to live in highly sought after Wing Point. Rarely available 2 story "Chestnut" model boasts over 2,000 square feet with a bright, open flowing floor plan. Pristine condition, original owner has taken meticulous care. Freshly painted throughout. Central entry with winding staircase overlooking 2 story foyer. Main level offers spacious room sizes, private living room with french doors, formal dining room with butler pantry entry to large eat-in kitchen with island. Comfy family room with a cozy fireplace. Master bedroom suite with his-n- her closets, vaulted ceilings and luxury master bath. All bedrooms have spacious closets. Finished full basement with a huge rec room, 5th bedroom /office, 1/2 bath and awesome storage. Fabulous cedar deck for entertaining and large fenced in yard. Home is in great condition, looking for your updated touches to call your own. Newer roof. Great location~ close to parks, shopping, new Centegra hospital & excellent schools.
Property Specifics
| Single Family | |
| — | |
| Traditional | |
| 1999 | |
| Full | |
| CHESTNUT | |
| No | |
| 0.27 |
| Mc Henry | |
| Wing Pointe | |
| 0 / Not Applicable | |
| None | |
| Public | |
| Public Sewer | |
| 10433233 | |
| 1834327019 |
Nearby Schools
| NAME: | DISTRICT: | DISTANCE: | |
|---|---|---|---|
|
High School
Huntley High School |
158 | Not in DB | |
Property History
| DATE: | EVENT: | PRICE: | SOURCE: |
|---|---|---|---|
| 6 Sep, 2019 | Sold | $250,000 | MRED MLS |
| 27 Jul, 2019 | Under contract | $259,500 | MRED MLS |
| — | Last price change | $267,500 | MRED MLS |
| 28 Jun, 2019 | Listed for sale | $267,500 | MRED MLS |
Room Specifics
Total Bedrooms: 5
Bedrooms Above Ground: 4
Bedrooms Below Ground: 1
Dimensions: —
Floor Type: Carpet
Dimensions: —
Floor Type: Carpet
Dimensions: —
Floor Type: Carpet
Dimensions: —
Floor Type: —
Full Bathrooms: 4
Bathroom Amenities: Separate Shower,Double Sink,Soaking Tub
Bathroom in Basement: 1
Rooms: Bedroom 5,Recreation Room,Foyer,Storage
Basement Description: Finished
Other Specifics
| 2 | |
| — | |
| Asphalt | |
| Deck, Porch, Storms/Screens | |
| Fenced Yard,Landscaped | |
| 93 X 141 X 39 X 138 X 27 X | |
| — | |
| Full | |
| Vaulted/Cathedral Ceilings, Hardwood Floors, Wood Laminate Floors, Walk-In Closet(s) | |
| Range, Microwave, Dishwasher, Refrigerator, Washer, Dryer, Disposal | |
| Not in DB | |
| Street Lights, Street Paved | |
| — | |
| — | |
| Attached Fireplace Doors/Screen, Gas Starter |
Tax History
| Year | Property Taxes |
|---|---|
| 2019 | $5,999 |
Contact Agent
Nearby Similar Homes
Nearby Sold Comparables
Contact Agent
Listing Provided By
Baird & Warner









