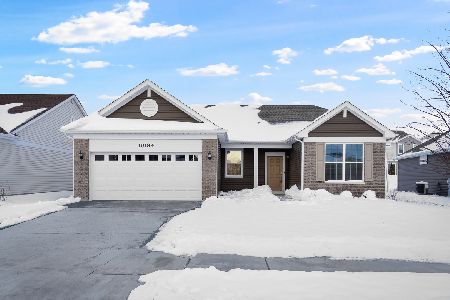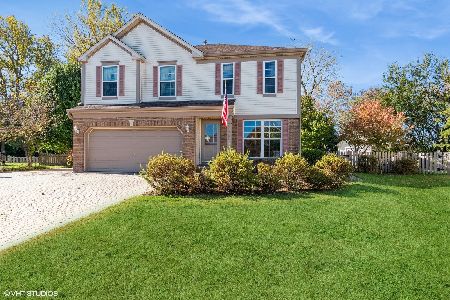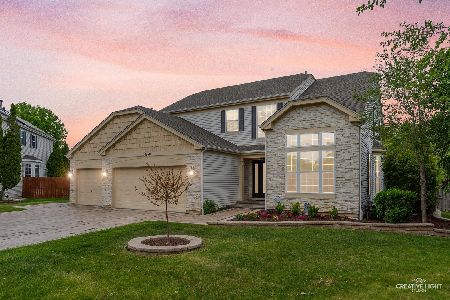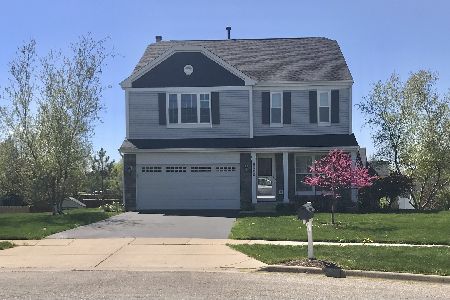10640 Painted Desert Court, Huntley, Illinois 60142
$435,000
|
Sold
|
|
| Status: | Closed |
| Sqft: | 2,301 |
| Cost/Sqft: | $174 |
| Beds: | 3 |
| Baths: | 4 |
| Year Built: | 1999 |
| Property Taxes: | $9,152 |
| Days On Market: | 742 |
| Lot Size: | 0,00 |
Description
A former Model Home, still shows like a model. On a quiet cul-de-sac, this gorgeous home has all of the bells and whistles that a builder would showcase in a model. Upgraded ceramic tile and engineered flooring throughout. The beautiful staircase greets you at the front door. To your right is a private den or study, to the left is a large formal dining. Just off the dining room is a wonderful Butler pantry leading into the kitchen. Kitchen has white cabinets with granite countertops, SS appliances and generous eating area overlooking the pretty backyard. The cozy family room features a wood burning fireplace, surround sound speakers, and an entire wall of built in shelving w/TV. Upstairs are 3 bedrooms and a large loft, again with another wall of built-ins. Sellers would be happy to leave the sleeper sofa in the loft. The laundry room is also upstairs near the bedrooms. Over-sized master bedroom has luxury bath w/2 sinks, soaking tub, and walk-in shower. The full, finished basement is a great space for relaxing or games. Part of the basement is being used as an office. A bedroom could easily be down there, it has a full bath. The 2-car garage has an epoxy finish and is easy to keep clean. A good sized deck is just off the kitchen and overlooks a lovely back yard including underground sprinklers. The roof was replaced just 7 years ago. New hot water heater and washing machine in 2023. Come take a look at this beauty, you won't be disappointed.
Property Specifics
| Single Family | |
| — | |
| — | |
| 1999 | |
| — | |
| — | |
| No | |
| — |
| Mc Henry | |
| Wing Pointe | |
| — / Not Applicable | |
| — | |
| — | |
| — | |
| 11964773 | |
| 1834327006 |
Property History
| DATE: | EVENT: | PRICE: | SOURCE: |
|---|---|---|---|
| 19 Feb, 2024 | Sold | $435,000 | MRED MLS |
| 24 Jan, 2024 | Under contract | $399,900 | MRED MLS |
| 21 Jan, 2024 | Listed for sale | $399,900 | MRED MLS |
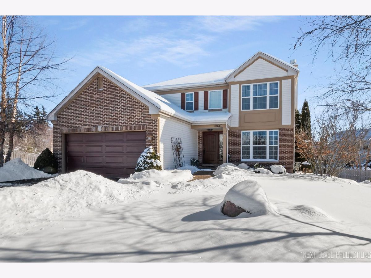
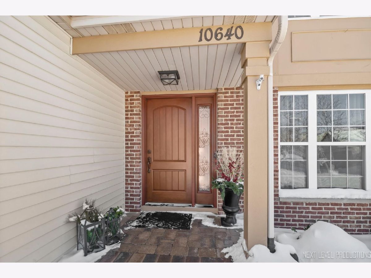
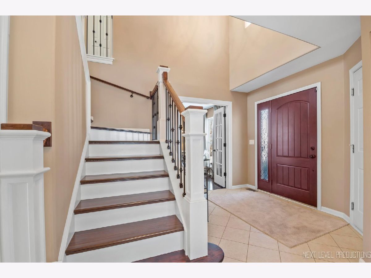
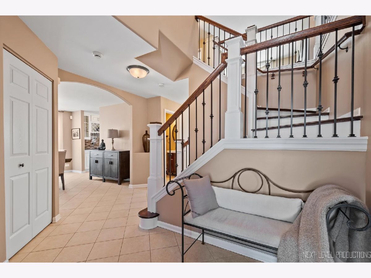
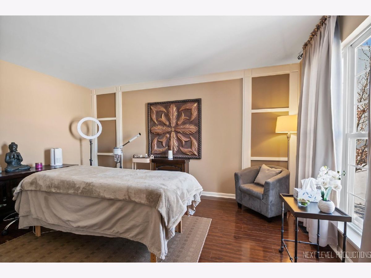
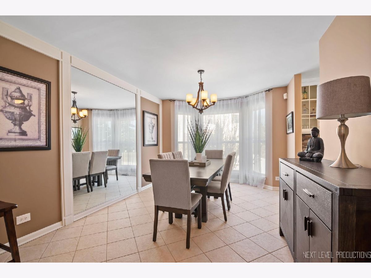
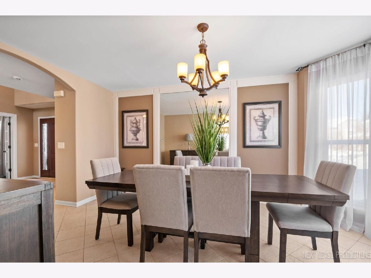
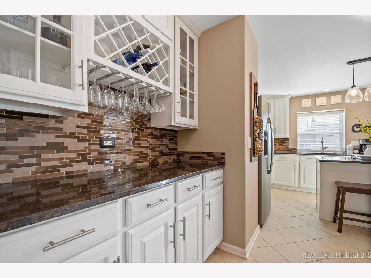
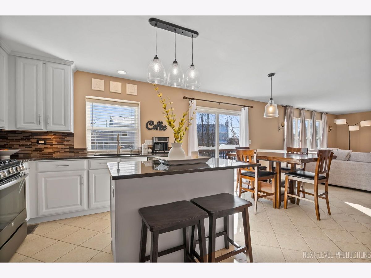
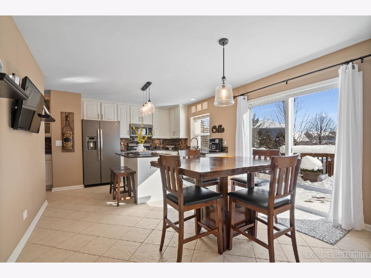
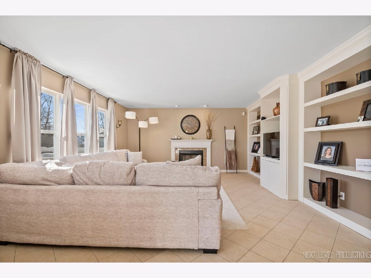
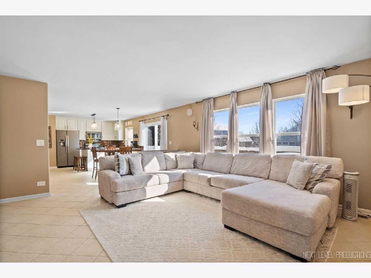
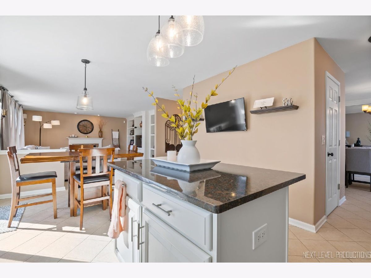
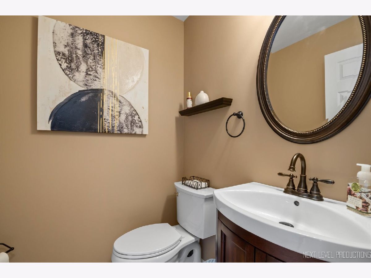
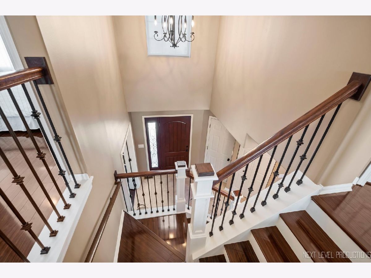
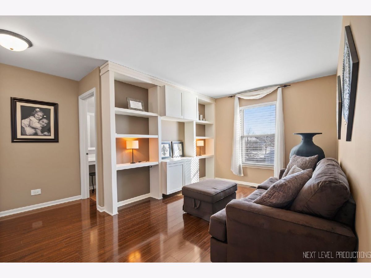
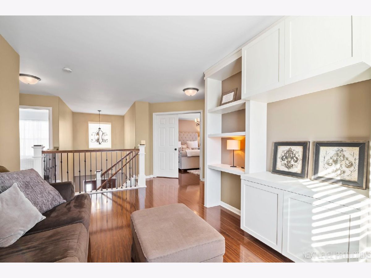
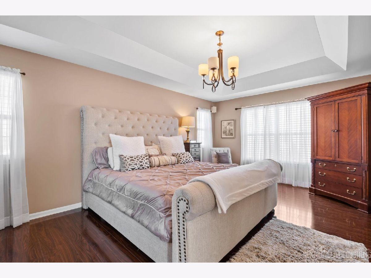
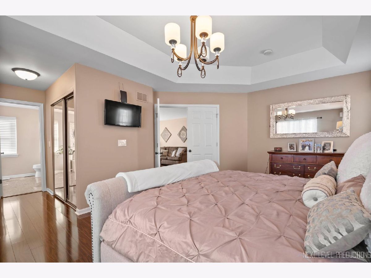
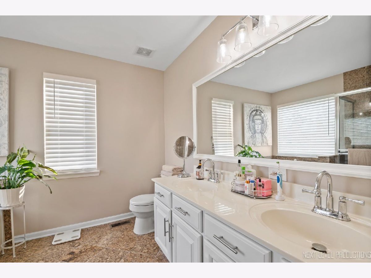
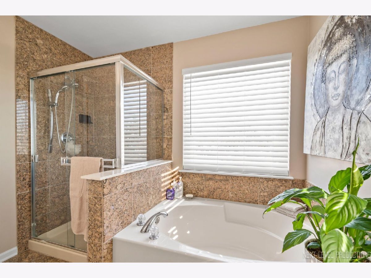
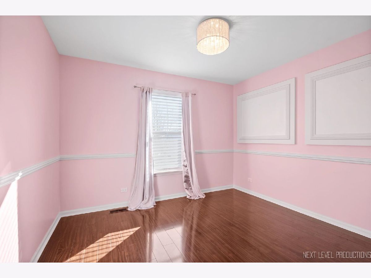
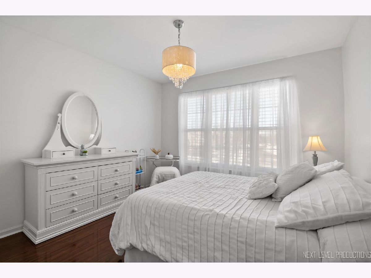
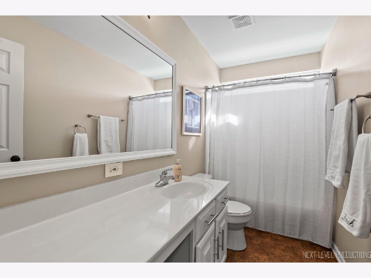
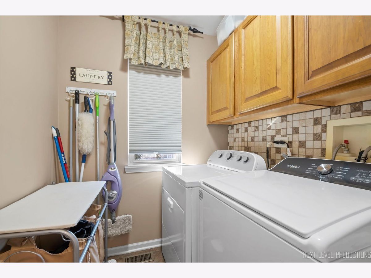
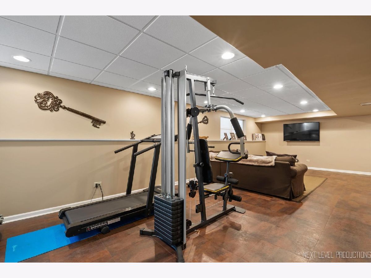
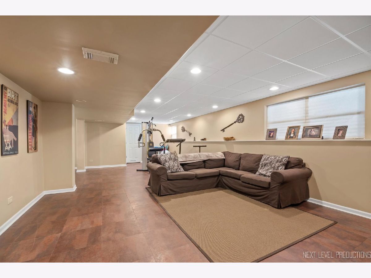
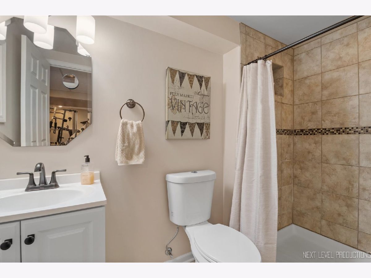
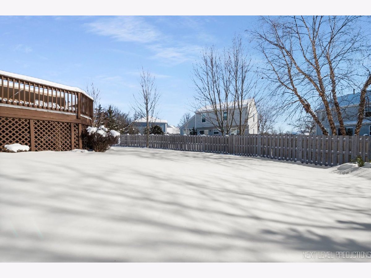
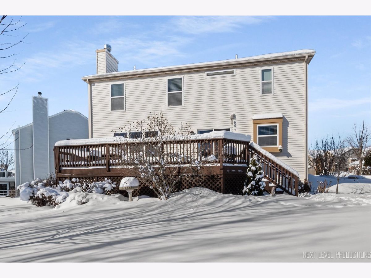
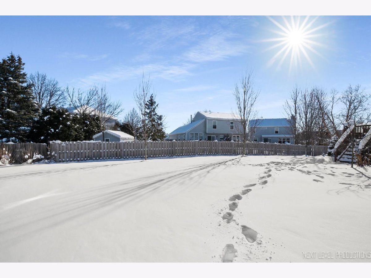
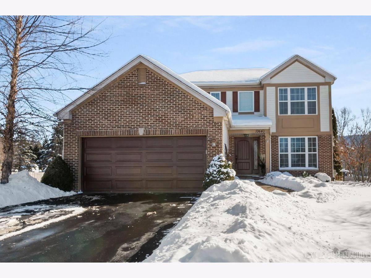
Room Specifics
Total Bedrooms: 3
Bedrooms Above Ground: 3
Bedrooms Below Ground: 0
Dimensions: —
Floor Type: —
Dimensions: —
Floor Type: —
Full Bathrooms: 4
Bathroom Amenities: —
Bathroom in Basement: 1
Rooms: —
Basement Description: Finished
Other Specifics
| 2 | |
| — | |
| Asphalt | |
| — | |
| — | |
| 133X144X126X46 | |
| — | |
| — | |
| — | |
| — | |
| Not in DB | |
| — | |
| — | |
| — | |
| — |
Tax History
| Year | Property Taxes |
|---|---|
| 2024 | $9,152 |
Contact Agent
Nearby Similar Homes
Nearby Sold Comparables
Contact Agent
Listing Provided By
Fox Valley Real Estate



