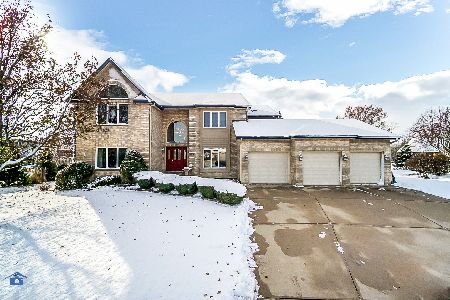21442 Concord Drive, Frankfort, Illinois 60423
$475,000
|
Sold
|
|
| Status: | Closed |
| Sqft: | 4,788 |
| Cost/Sqft: | $98 |
| Beds: | 4 |
| Baths: | 3 |
| Year Built: | 1991 |
| Property Taxes: | $11,415 |
| Days On Market: | 1684 |
| Lot Size: | 0,31 |
Description
Imagine this...waking up to the sun, as it fills each room of your beautiful home with natural light. Cooking breakfast in your gourmet kitchen and sitting down to that first cup of coffee in your four season room. Then imagine taking a walk on the trail steps from your home and finding yourself minutes later in Historic Downtown Frankfort, then coming home and relaxing in your vaulted family room with floor to ceiling fireplace. Imagine working from home in your private office. Hanging out with your family in your finished basement. Imagine more storage than you could possibly fill ..That could be your life in this beautiful home. News include: windows, whole house generator, skylights, HVAC, roof under 10 years old and the list goes on....Call today for your private viewing!
Property Specifics
| Single Family | |
| — | |
| — | |
| 1991 | |
| Full | |
| — | |
| No | |
| 0.31 |
| Will | |
| Yankee Ridge | |
| 80 / Annual | |
| None | |
| Public | |
| Public Sewer | |
| 11119239 | |
| 1909204510110000 |
Nearby Schools
| NAME: | DISTRICT: | DISTANCE: | |
|---|---|---|---|
|
High School
Lincoln-way East High School |
210 | Not in DB | |
Property History
| DATE: | EVENT: | PRICE: | SOURCE: |
|---|---|---|---|
| 11 Aug, 2021 | Sold | $475,000 | MRED MLS |
| 17 Jun, 2021 | Under contract | $469,500 | MRED MLS |
| 10 Jun, 2021 | Listed for sale | $469,500 | MRED MLS |

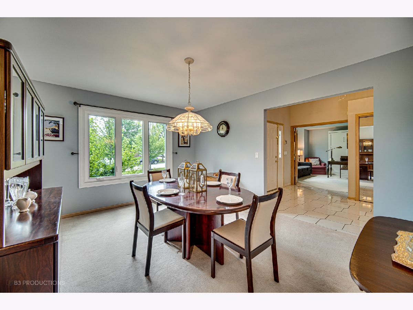
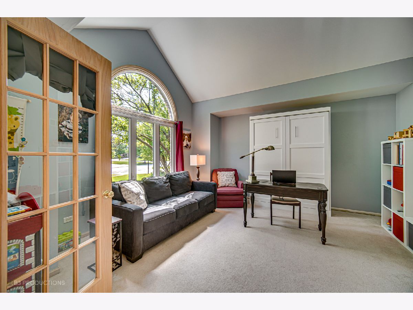
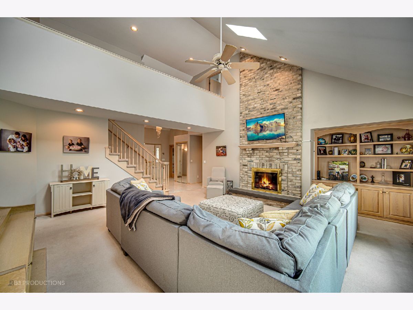
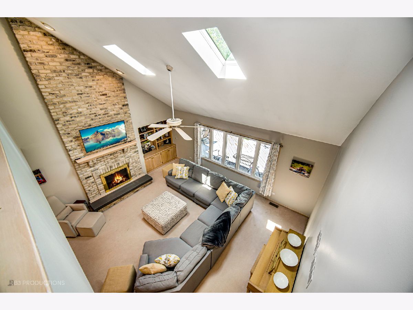
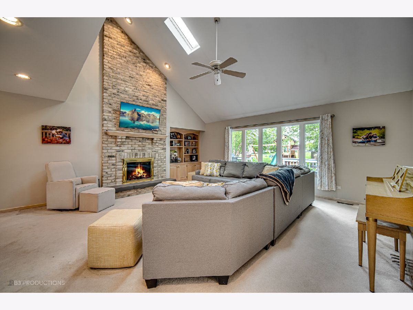
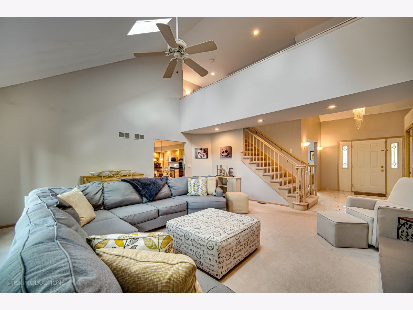
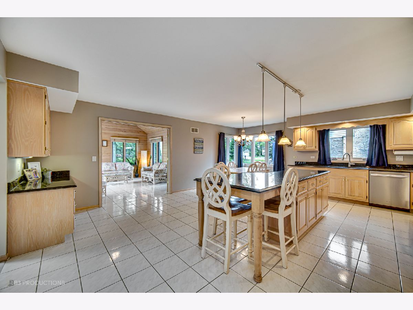
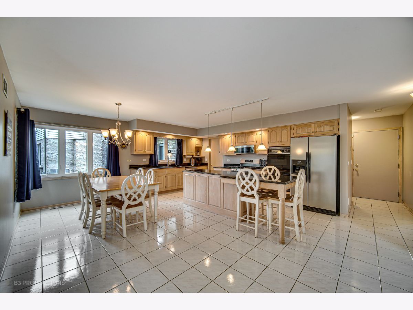
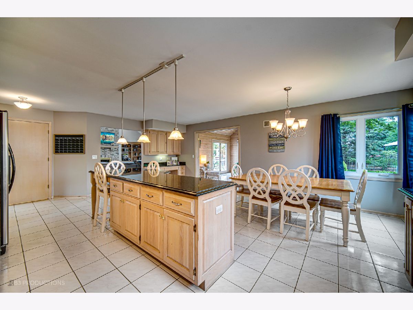
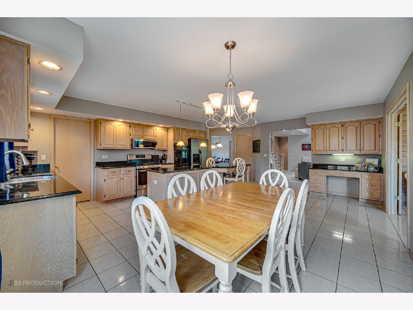
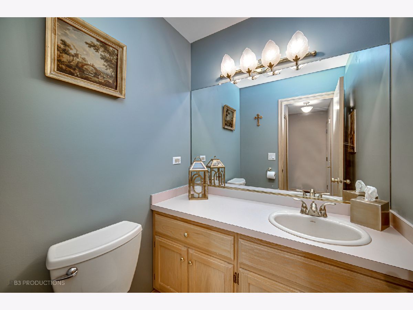
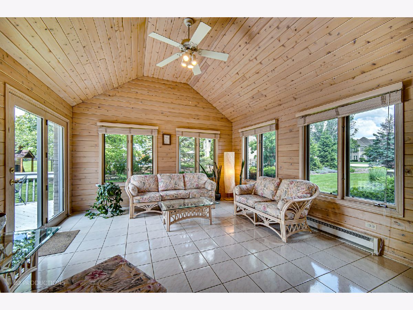
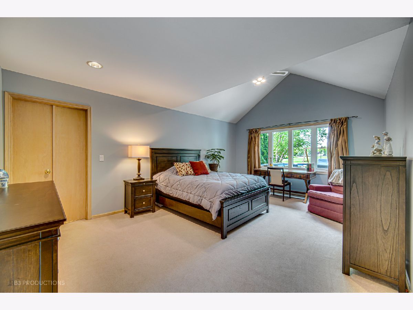
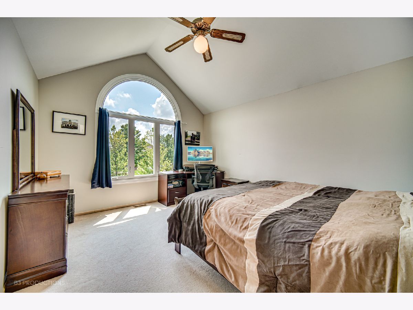
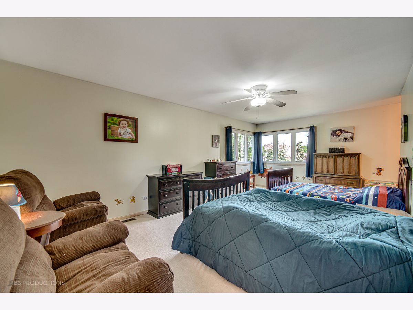
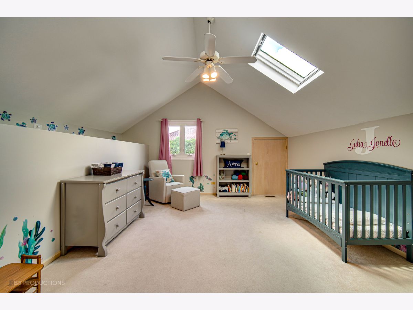
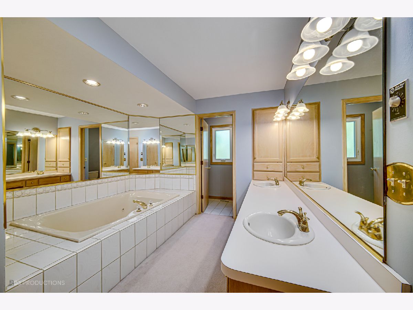
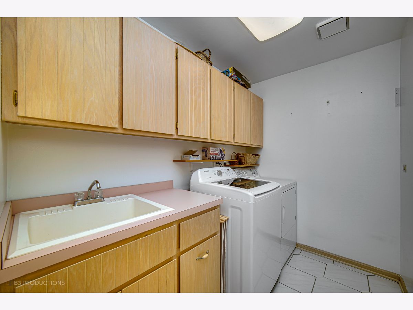
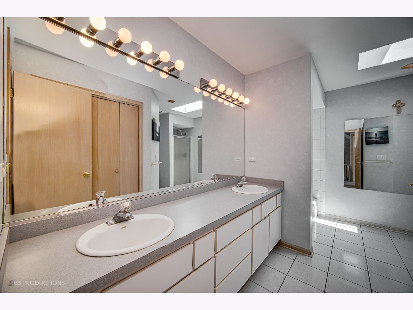
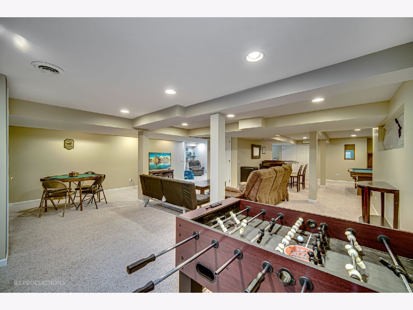
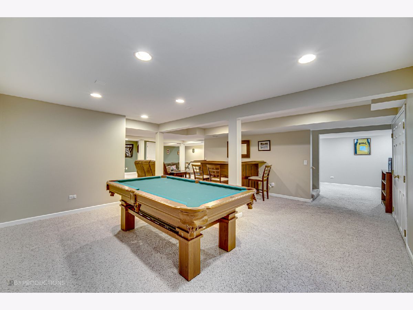
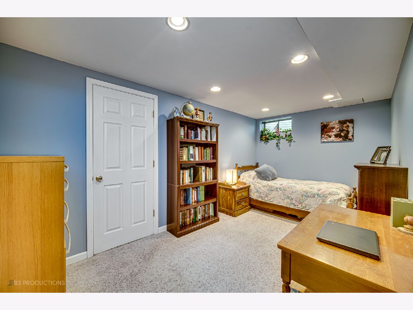
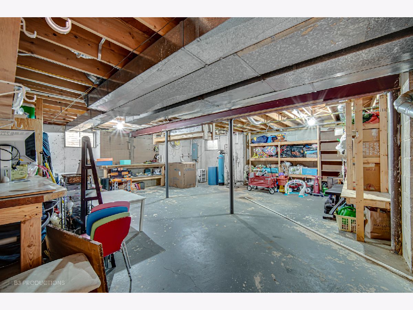
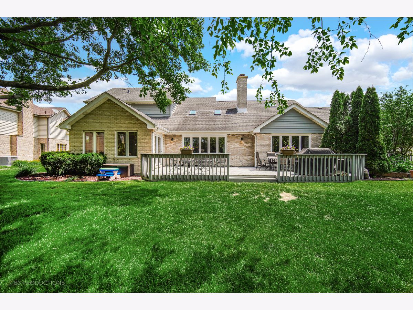
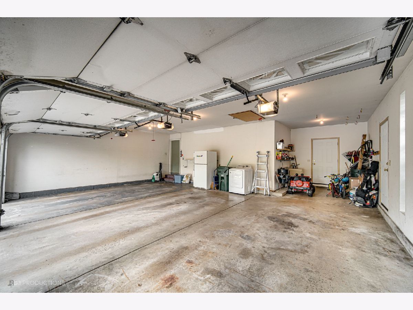
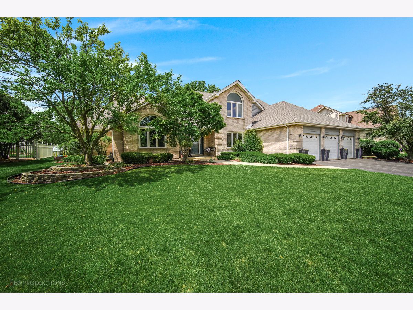
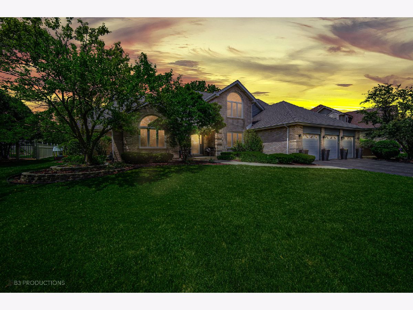
Room Specifics
Total Bedrooms: 5
Bedrooms Above Ground: 4
Bedrooms Below Ground: 1
Dimensions: —
Floor Type: Carpet
Dimensions: —
Floor Type: Carpet
Dimensions: —
Floor Type: Carpet
Dimensions: —
Floor Type: —
Full Bathrooms: 3
Bathroom Amenities: Whirlpool,Separate Shower,Double Sink,Soaking Tub
Bathroom in Basement: 0
Rooms: Heated Sun Room,Bedroom 5,Office,Recreation Room,Foyer,Storage
Basement Description: Finished
Other Specifics
| 3.5 | |
| Concrete Perimeter | |
| — | |
| Deck, Porch, Storms/Screens | |
| Landscaped | |
| 100X141X102X140 | |
| Pull Down Stair | |
| Full | |
| Vaulted/Cathedral Ceilings, Skylight(s), First Floor Bedroom, First Floor Laundry, First Floor Full Bath, Built-in Features, Walk-In Closet(s) | |
| Double Oven, Range, Microwave, Dishwasher, Refrigerator, Washer, Dryer, Disposal, Stainless Steel Appliance(s), Water Softener Owned | |
| Not in DB | |
| Park, Curbs, Sidewalks, Street Lights, Street Paved | |
| — | |
| — | |
| Gas Log, Gas Starter |
Tax History
| Year | Property Taxes |
|---|---|
| 2021 | $11,415 |
Contact Agent
Nearby Similar Homes
Nearby Sold Comparables
Contact Agent
Listing Provided By
RE/MAX 10



