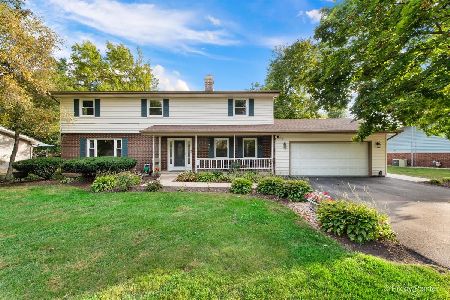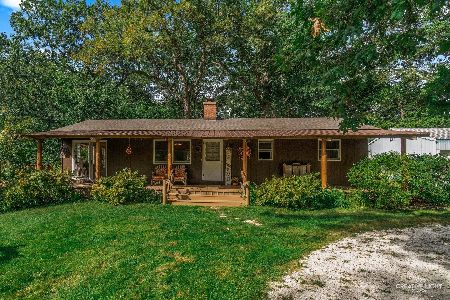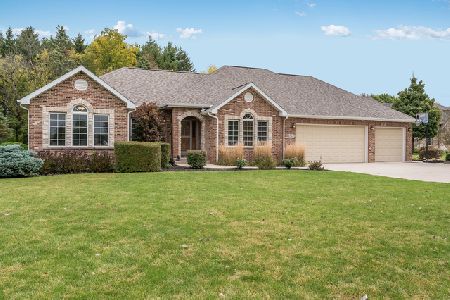1065 Prairie View Drive, Somonauk, Illinois 60552
$450,000
|
Sold
|
|
| Status: | Closed |
| Sqft: | 3,209 |
| Cost/Sqft: | $148 |
| Beds: | 4 |
| Baths: | 4 |
| Year Built: | 2009 |
| Property Taxes: | $13,968 |
| Days On Market: | 2487 |
| Lot Size: | 0,77 |
Description
SIMPLY STUNNING DREAM HOME!!! LUXURY OPEN CONCEPT RANCH HOME WITH FIVE CAR HEATED GARAGE. THIS FIVE OR SIX BEDROOM PROPERTY WITH QUALITY CONSTRUCTION, CUSTOM FEATURES AND TONS OF NATURAL LIGHT IS NOT TO BE MISSED! THE EAT-IN KITCHEN HAS IT ALL: GRANITE, CUSTOM MAPLE CABINETS - GLASS INLAY, STAINLESS STEEL APPLIANCES, ISLAND WITH SEATING, CANNED AND PENDANT LIGHTING, WALK-IN PANTRY. FAMILY ROOM HAS 12 FOOT CEILINGS, CUSTOM STONE GAS FIREPLACE AND CERAMIC GAS LOGS, TRANSOM WINDOW AND CEILING FAN. HEATED FOUR SEASON ROOM INCLUDES: CUSTOM BAR AND KNOTTY ALDER BAR TOP; PINE WALLS AND CEILING; FRENCH DOORS; CUSTOM CABINETS; REFRIG, ICE-MAKER, SINK. THE MASTER BEDROOM HAS CUSTOM CLOSET, TRAY CEILING AND LUXURY BATHROOM SUITE: DUAL SINKS, DUAL WALK-IN SHOWER, JACUZZI TUB, RECESSED LIGHTING, HEATER. HOME FEATURES ANDERSON WINDOWS; BUILT-IN HEATED POOL WITH FIBER-OPTIC LIGHTING; STAMPED CONCRETE/PATIO; FIRE-PIT; PROFESSIONAL LANDSCAPING; HOT-TUB; FINISHED BASEMENT WITH STORAGE. A MUST SEE!
Property Specifics
| Single Family | |
| — | |
| — | |
| 2009 | |
| — | |
| — | |
| No | |
| 0.77 |
| — | |
| Prairie View | |
| 200 / Annual | |
| — | |
| — | |
| — | |
| 10261689 | |
| 1827303008 |
Nearby Schools
| NAME: | DISTRICT: | DISTANCE: | |
|---|---|---|---|
|
Grade School
James R Wood Elementary School |
432 | — | |
|
Middle School
Somonauk Middle School |
432 | Not in DB | |
|
High School
Somonauk High School |
432 | Not in DB | |
Property History
| DATE: | EVENT: | PRICE: | SOURCE: |
|---|---|---|---|
| 18 Apr, 2019 | Sold | $450,000 | MRED MLS |
| 3 Mar, 2019 | Under contract | $474,900 | MRED MLS |
| 1 Feb, 2019 | Listed for sale | $474,900 | MRED MLS |
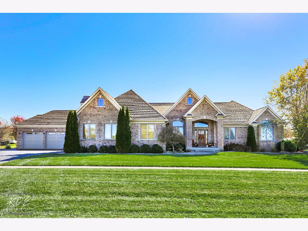
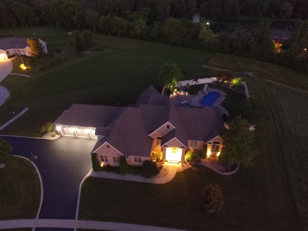
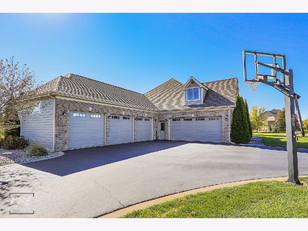
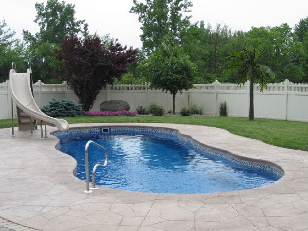
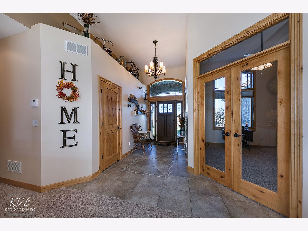
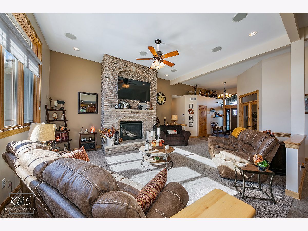
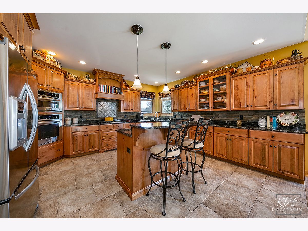
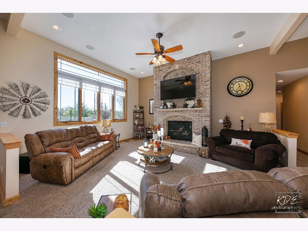
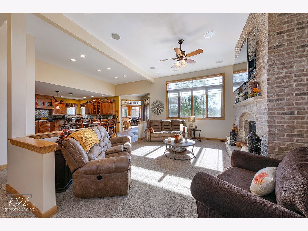
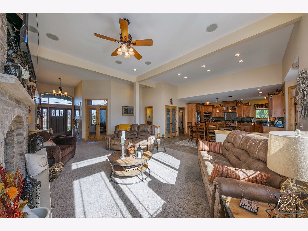
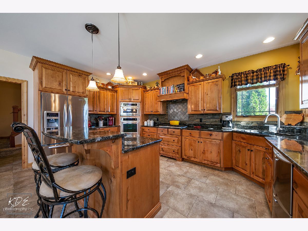
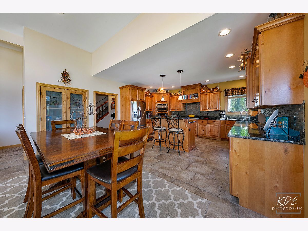
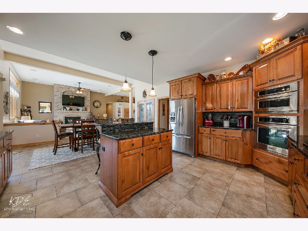
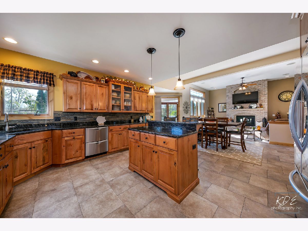
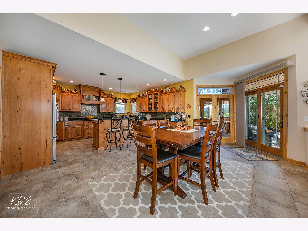
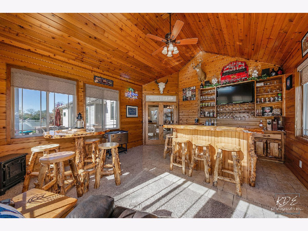
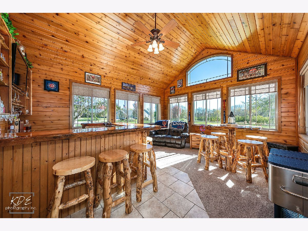
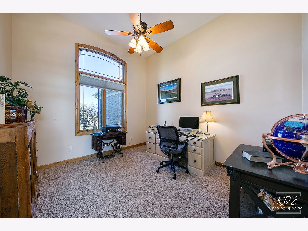
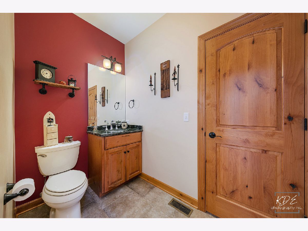
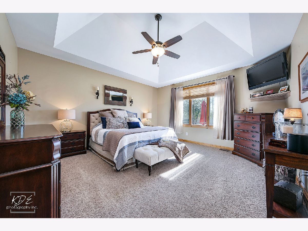
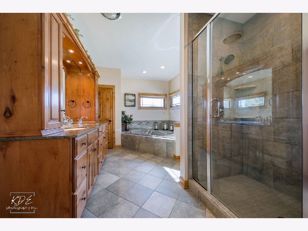
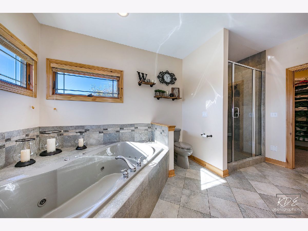
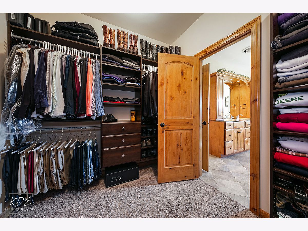
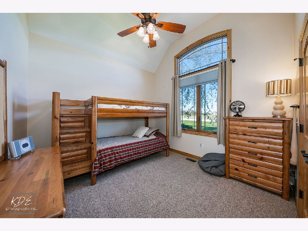
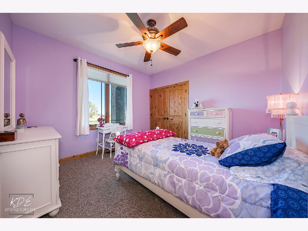
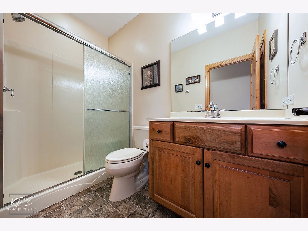
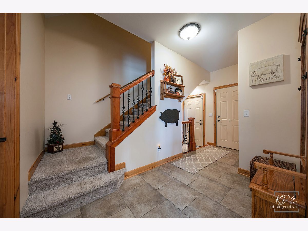
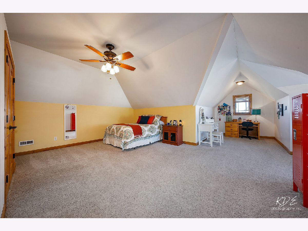
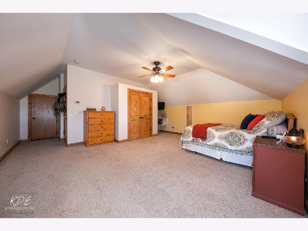
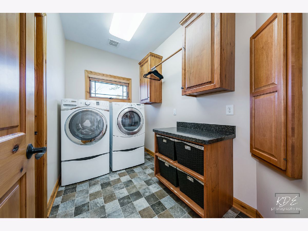
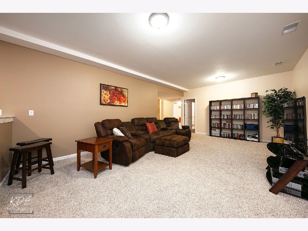
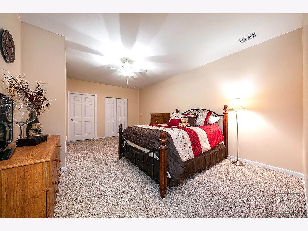
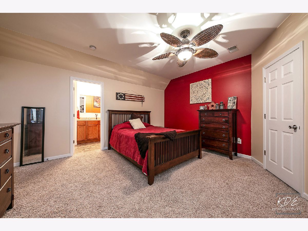
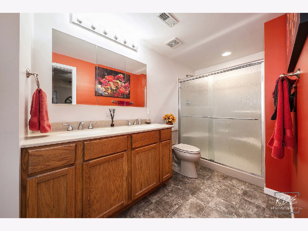
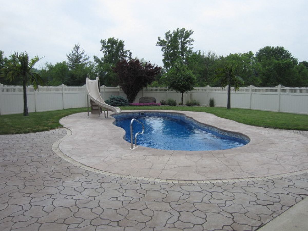
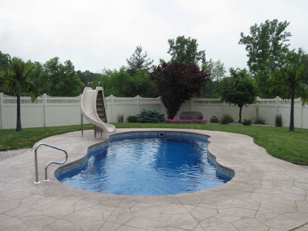
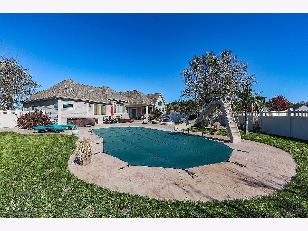
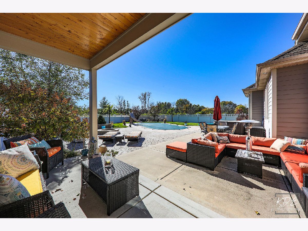
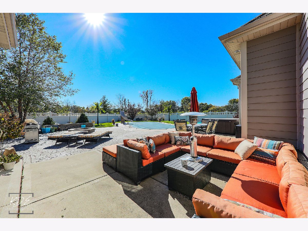
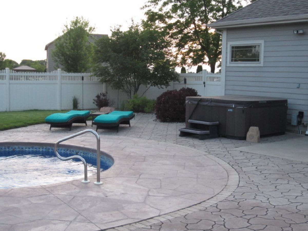
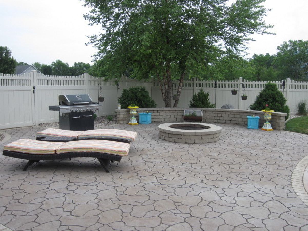
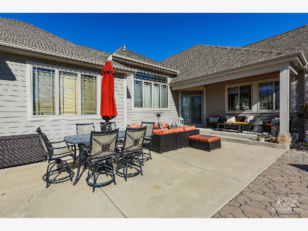
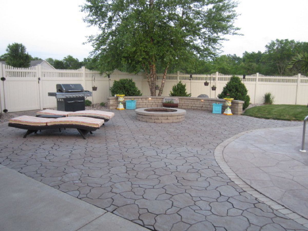
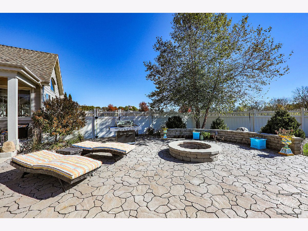
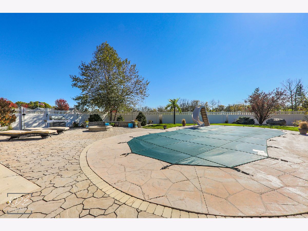
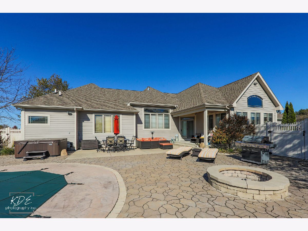
Room Specifics
Total Bedrooms: 6
Bedrooms Above Ground: 4
Bedrooms Below Ground: 2
Dimensions: —
Floor Type: —
Dimensions: —
Floor Type: —
Dimensions: —
Floor Type: —
Dimensions: —
Floor Type: —
Dimensions: —
Floor Type: —
Full Bathrooms: 4
Bathroom Amenities: Whirlpool,Separate Shower,Double Sink,Double Shower
Bathroom in Basement: 1
Rooms: —
Basement Description: Finished
Other Specifics
| 5 | |
| — | |
| Asphalt,Concrete,Circular,Side Drive | |
| — | |
| — | |
| 154X25X249X211 | |
| — | |
| — | |
| — | |
| — | |
| Not in DB | |
| — | |
| — | |
| — | |
| — |
Tax History
| Year | Property Taxes |
|---|---|
| 2019 | $13,968 |
Contact Agent
Nearby Similar Homes
Nearby Sold Comparables
Contact Agent
Listing Provided By
RE/MAX Professionals Select

