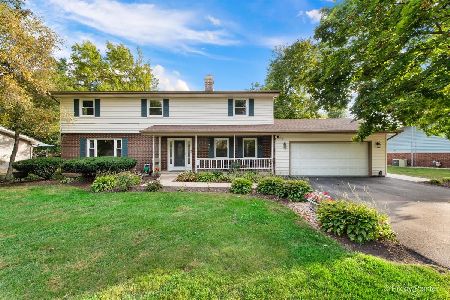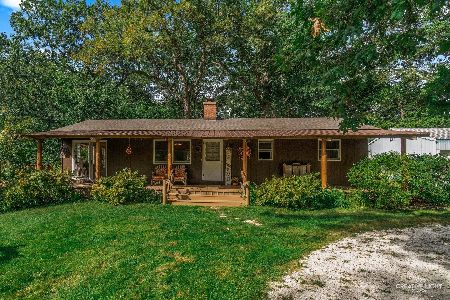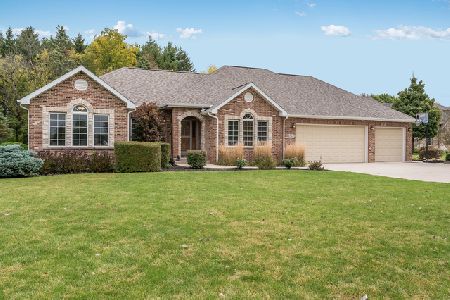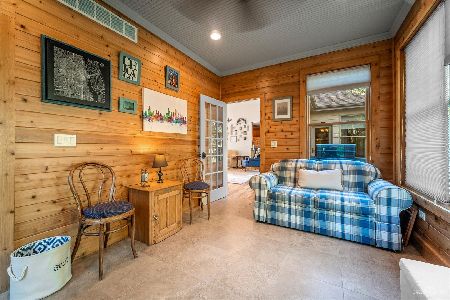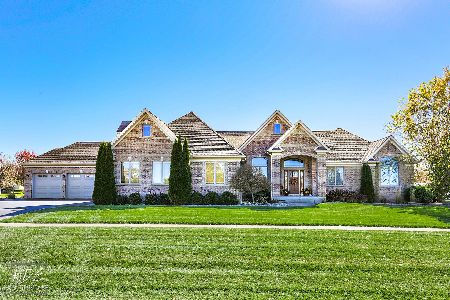1050 Brooks Edge Court, Somonauk, Illinois 60552
$300,000
|
Sold
|
|
| Status: | Closed |
| Sqft: | 2,625 |
| Cost/Sqft: | $124 |
| Beds: | 3 |
| Baths: | 3 |
| Year Built: | 2005 |
| Property Taxes: | $10,178 |
| Days On Market: | 3133 |
| Lot Size: | 0,75 |
Description
GORGEOUS ONE OWNER CUSTOM RANCH HOME ON WOODED LOT! Tasteful Decor & A Floor Plan to Love. Hardwood flows thru-out the 2 Story Great Room with a Beautiful Fireplace as the Focal Point, Formal Dining Room, Spacious Kitchen with Cherry Cabinets & Granite counters, Stainless Steel Appliances & Separate Eating Area, Split Bedroom Floor Plan, Master Suite with Luxury Master Bath & Private Entrance to the Four Season Sun Room, Stunning Loft. Main Floor Laundry plus a 1/2 Bath, Oversized 3+ Car Heated Garage. Basement Plumbed for another Bath & plenty of room for expansion if desired. Concrete Driveway, Beautiful Patio & Amazing Views of the Park-like Back Yard. Wow! This home is a 10!
Property Specifics
| Single Family | |
| — | |
| Ranch | |
| 2005 | |
| Full | |
| — | |
| No | |
| 0.75 |
| De Kalb | |
| Prairie View | |
| 200 / Annual | |
| Insurance | |
| Private Well | |
| Septic-Private | |
| 09609010 | |
| 1827303013 |
Nearby Schools
| NAME: | DISTRICT: | DISTANCE: | |
|---|---|---|---|
|
Grade School
James R Wood Elementary School |
432 | — | |
|
Middle School
Somonauk Middle School |
432 | Not in DB | |
|
High School
Somonauk High School |
432 | Not in DB | |
Property History
| DATE: | EVENT: | PRICE: | SOURCE: |
|---|---|---|---|
| 8 Feb, 2018 | Sold | $300,000 | MRED MLS |
| 17 Dec, 2017 | Under contract | $324,900 | MRED MLS |
| — | Last price change | $334,900 | MRED MLS |
| 27 Apr, 2017 | Listed for sale | $344,900 | MRED MLS |
| 15 Jan, 2021 | Sold | $332,000 | MRED MLS |
| 18 Oct, 2020 | Under contract | $339,900 | MRED MLS |
| 30 Sep, 2020 | Listed for sale | $339,900 | MRED MLS |
Room Specifics
Total Bedrooms: 3
Bedrooms Above Ground: 3
Bedrooms Below Ground: 0
Dimensions: —
Floor Type: Carpet
Dimensions: —
Floor Type: Carpet
Full Bathrooms: 3
Bathroom Amenities: Separate Shower,Soaking Tub
Bathroom in Basement: 0
Rooms: Loft,Heated Sun Room,Breakfast Room,Foyer
Basement Description: Unfinished
Other Specifics
| 3 | |
| Concrete Perimeter | |
| Concrete | |
| Patio | |
| Cul-De-Sac,Landscaped,Wooded | |
| 176.07X138.40X207.78X218.9 | |
| Unfinished | |
| Full | |
| Vaulted/Cathedral Ceilings, Skylight(s), Hardwood Floors, First Floor Bedroom, First Floor Laundry, First Floor Full Bath | |
| Double Oven, Microwave, Dishwasher, Refrigerator, Washer, Dryer | |
| Not in DB | |
| Street Paved | |
| — | |
| — | |
| Attached Fireplace Doors/Screen, Gas Log, Gas Starter, Heatilator |
Tax History
| Year | Property Taxes |
|---|---|
| 2018 | $10,178 |
| 2021 | $10,465 |
Contact Agent
Nearby Similar Homes
Nearby Sold Comparables
Contact Agent
Listing Provided By
Swanson Real Estate

