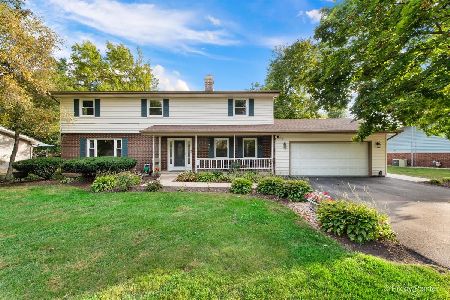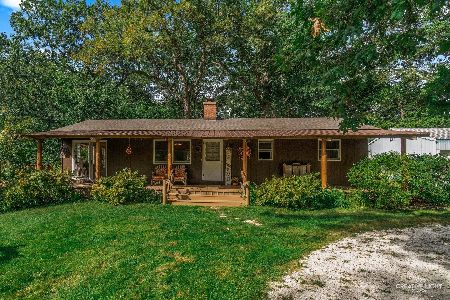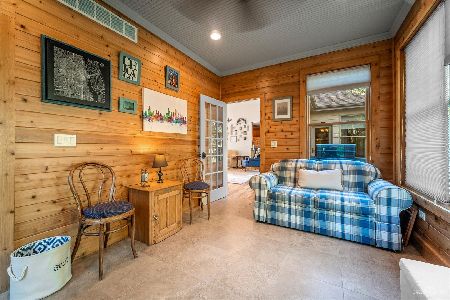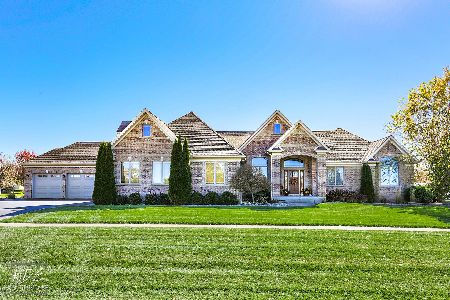1050 Brooks Edge Court, Somonauk, Illinois 60552
$332,000
|
Sold
|
|
| Status: | Closed |
| Sqft: | 2,625 |
| Cost/Sqft: | $129 |
| Beds: | 3 |
| Baths: | 3 |
| Year Built: | 2005 |
| Property Taxes: | $10,465 |
| Days On Market: | 1880 |
| Lot Size: | 0,75 |
Description
Gorgeous home on 3/4 acre wooded lot! Relax and watch the deer play in your backyard! Hardwood flows thru-out the 2 story great room with a beautiful fireplace as the focal point. Nice dining room could also be used as office or learning center. Spacious kitchen with cherry cabinets, granite counters, large pantry, stainless steel appliances and separate eating area. Split bedroom floor plan. Master suite with luxury master bath & private entrance to the four season sun room. Nice open loft area adds additional living space . Main floor laundry plus a convenient 1/2 bath. Oversized 3+ car heated garage. Basement plumbed for another bath and has plenty of room for adding more living space if desired. Hobbyist paradise with 220 electric for workshop. Also, electrical outlets galore! Massive concrete driveway, Beautiful patio & amazing views of the park-like back yard. Brand new roof and gutters with complete tear-off in 2019. Owners have lovingly cared for this home and it shows!!
Property Specifics
| Single Family | |
| — | |
| Ranch | |
| 2005 | |
| Full | |
| — | |
| No | |
| 0.75 |
| De Kalb | |
| Prairie View | |
| 200 / Annual | |
| Insurance | |
| Private Well | |
| Septic-Private | |
| 10886716 | |
| 1827303013 |
Nearby Schools
| NAME: | DISTRICT: | DISTANCE: | |
|---|---|---|---|
|
Grade School
James R Wood Elementary School |
432 | — | |
|
Middle School
Somonauk Middle School |
432 | Not in DB | |
|
High School
Somonauk High School |
432 | Not in DB | |
Property History
| DATE: | EVENT: | PRICE: | SOURCE: |
|---|---|---|---|
| 8 Feb, 2018 | Sold | $300,000 | MRED MLS |
| 17 Dec, 2017 | Under contract | $324,900 | MRED MLS |
| — | Last price change | $334,900 | MRED MLS |
| 27 Apr, 2017 | Listed for sale | $344,900 | MRED MLS |
| 15 Jan, 2021 | Sold | $332,000 | MRED MLS |
| 18 Oct, 2020 | Under contract | $339,900 | MRED MLS |
| 30 Sep, 2020 | Listed for sale | $339,900 | MRED MLS |
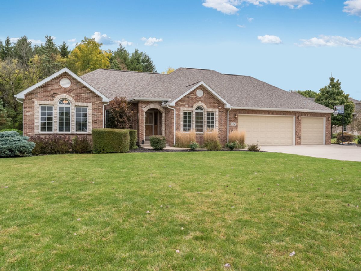
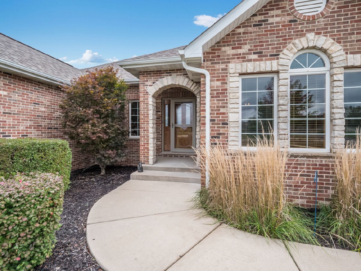
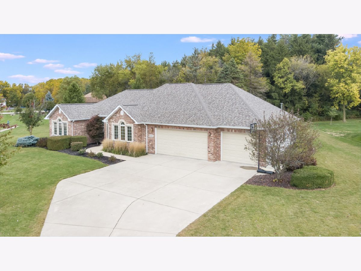
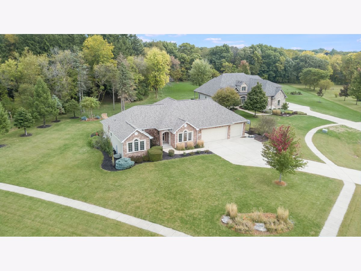
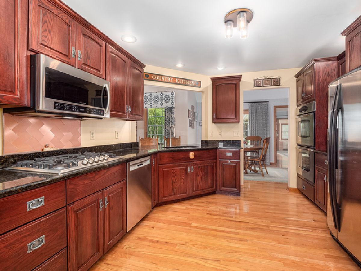
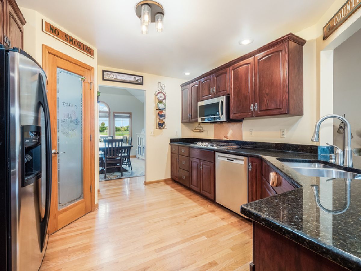
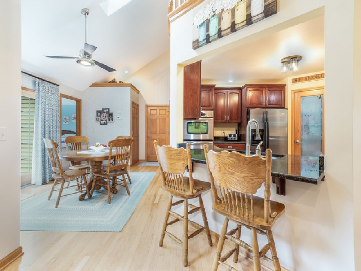
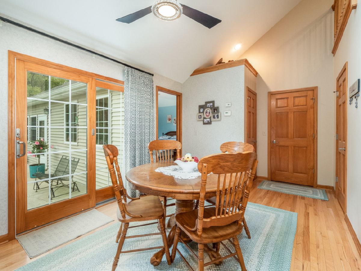
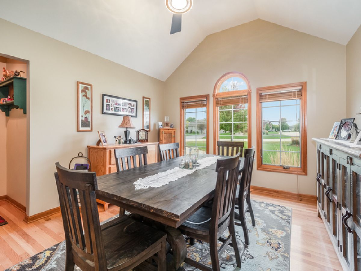
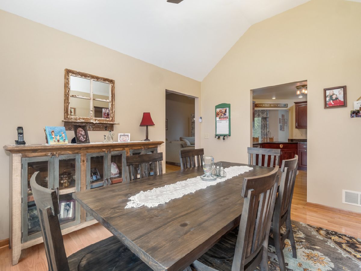
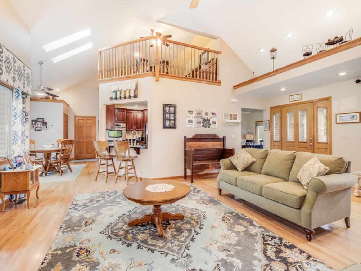
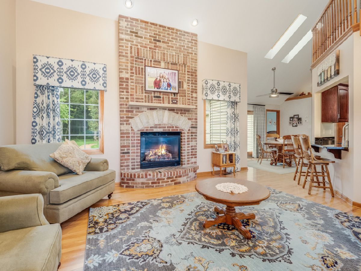
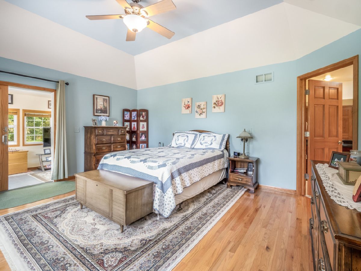
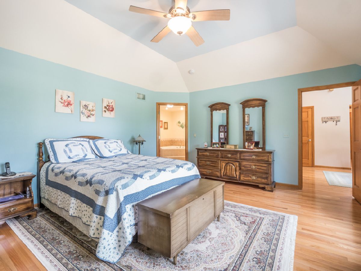
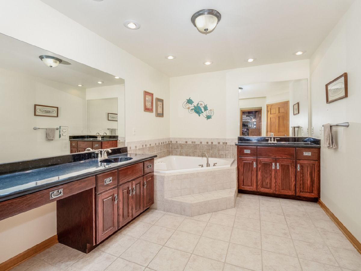
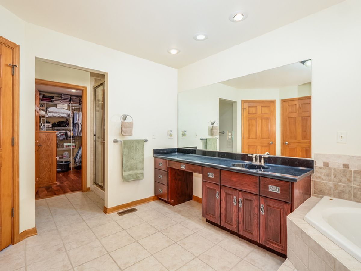
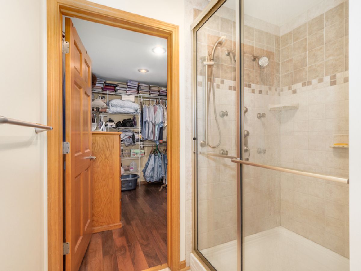
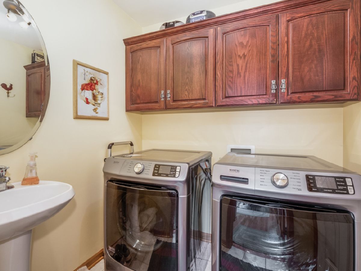
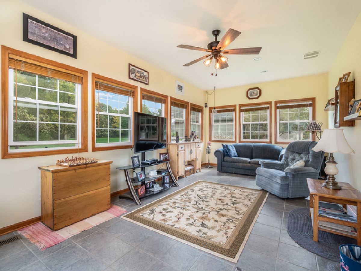
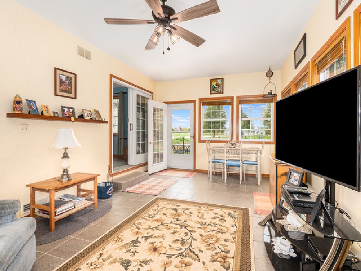
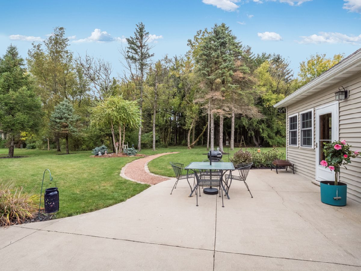
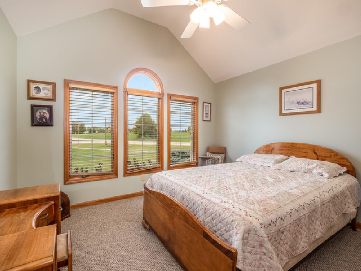
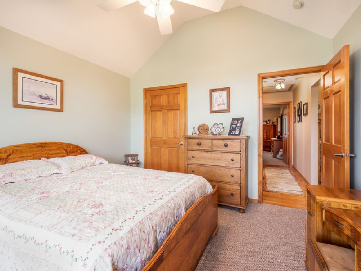
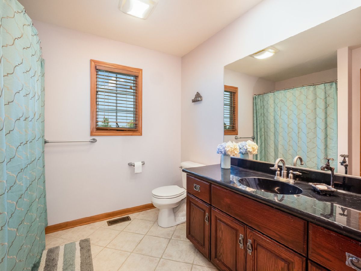
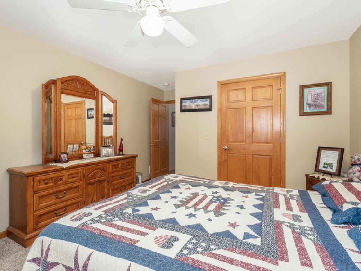
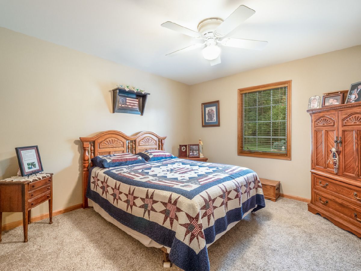
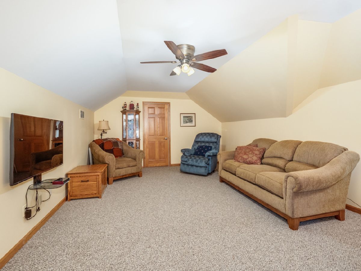
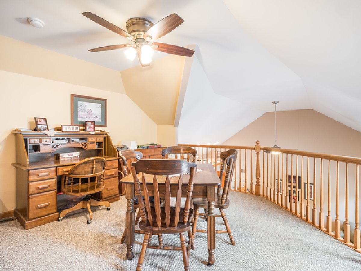
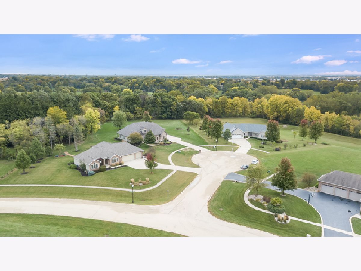
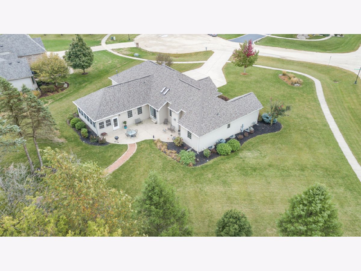
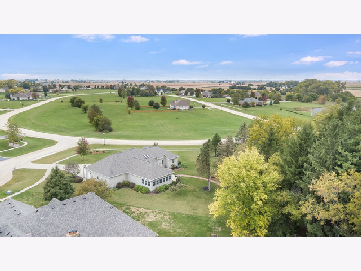
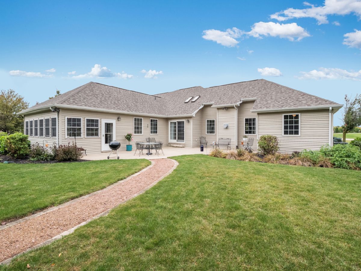
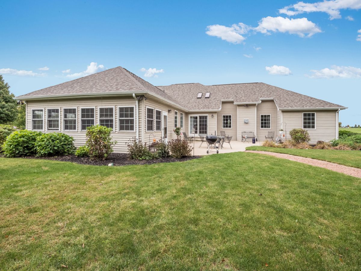
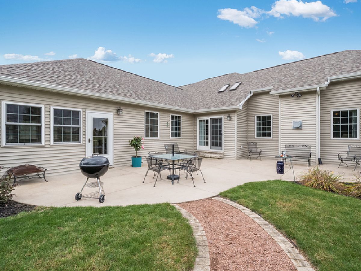
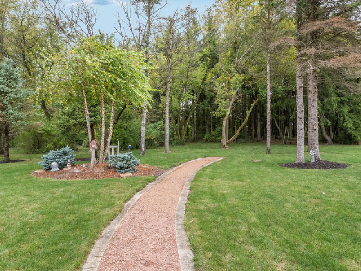
Room Specifics
Total Bedrooms: 3
Bedrooms Above Ground: 3
Bedrooms Below Ground: 0
Dimensions: —
Floor Type: Carpet
Dimensions: —
Floor Type: Carpet
Full Bathrooms: 3
Bathroom Amenities: Separate Shower,Soaking Tub
Bathroom in Basement: 0
Rooms: Loft,Heated Sun Room,Breakfast Room,Foyer
Basement Description: Unfinished,Bathroom Rough-In
Other Specifics
| 3 | |
| Concrete Perimeter | |
| Concrete | |
| Patio | |
| Cul-De-Sac,Landscaped,Wooded | |
| 176.07X138.40X207.78X218.9 | |
| Unfinished | |
| Full | |
| Vaulted/Cathedral Ceilings, Skylight(s), Hardwood Floors, First Floor Bedroom, First Floor Laundry, First Floor Full Bath | |
| Double Oven, Microwave, Dishwasher, Refrigerator | |
| Not in DB | |
| Park, Street Paved | |
| — | |
| — | |
| Attached Fireplace Doors/Screen, Gas Log, Gas Starter, Heatilator |
Tax History
| Year | Property Taxes |
|---|---|
| 2018 | $10,178 |
| 2021 | $10,465 |
Contact Agent
Nearby Similar Homes
Nearby Sold Comparables
Contact Agent
Listing Provided By
Coldwell Banker Real Estate Group - Sycamore

