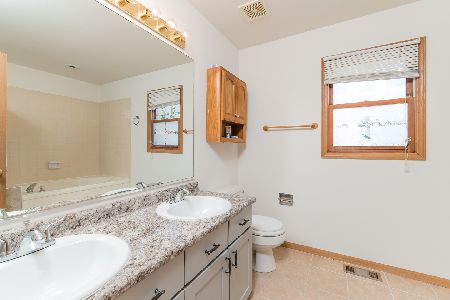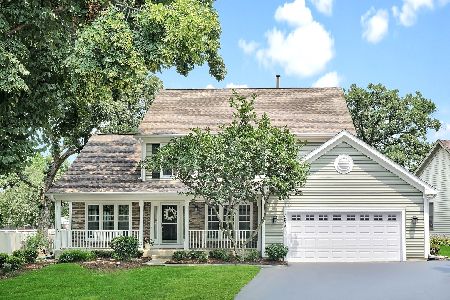1065 Stockbridge Court, Elgin, Illinois 60120
$268,000
|
Sold
|
|
| Status: | Closed |
| Sqft: | 2,073 |
| Cost/Sqft: | $130 |
| Beds: | 4 |
| Baths: | 3 |
| Year Built: | 1990 |
| Property Taxes: | $7,143 |
| Days On Market: | 2446 |
| Lot Size: | 0,00 |
Description
POPULAR STAFFORD WITH DRAMATIC FLOORPLAN. VAULTED CEILING IN THE LIVING ROOM/OPEN STAIRCASE WITH OAK RAILINGS TO THE SECOND FLOOR. LARGE LUXURIOUS MASTER SUITE WITH HUGE WALK-IN-CLOSET AND ULTRA BATH--SEPARATE SHOWER/SOAKING TUB/TWO BOWL VANITY. MUCH FRESH PAINT AND NEW CARPET SECOND FLOOR. SPACIOUS KITCHEN WITH AN ABUNDANCE OF CABINETS, COUNTERS AND PANTRY OVERLOOKING THE FAMILY ROOM. MOST WINDOWS HAVE BEEN REPLACED WITHIN THE PAST YEAR. WATER HEATER, CARRIER FURNACE AND AC LESS THAN 1 YEAR . STAINLESS STEEL KITCHEN APPLIANCES 2 YEARS. ARCHITECTURAL ROOF SHINGLES AND VINYL SIDING ABOUT 5 YEARS. ALL THIS IN A QUIET CUL DE SAC. MINUTES TO SHOPPING, FORREST PRESERVES AND I90.
Property Specifics
| Single Family | |
| — | |
| Colonial | |
| 1990 | |
| Partial | |
| STAFFORD | |
| No | |
| — |
| Cook | |
| Cobblers Crossing | |
| 202 / Annual | |
| Lake Rights,Other | |
| Public | |
| Public Sewer | |
| 10384207 | |
| 06072090400000 |
Nearby Schools
| NAME: | DISTRICT: | DISTANCE: | |
|---|---|---|---|
|
Grade School
Lincoln Elementary School |
46 | — | |
|
Middle School
Larsen Middle School |
46 | Not in DB | |
|
High School
Elgin High School |
46 | Not in DB | |
Property History
| DATE: | EVENT: | PRICE: | SOURCE: |
|---|---|---|---|
| 25 Jun, 2019 | Sold | $268,000 | MRED MLS |
| 26 May, 2019 | Under contract | $269,500 | MRED MLS |
| 17 May, 2019 | Listed for sale | $269,500 | MRED MLS |
Room Specifics
Total Bedrooms: 4
Bedrooms Above Ground: 4
Bedrooms Below Ground: 0
Dimensions: —
Floor Type: Carpet
Dimensions: —
Floor Type: Carpet
Dimensions: —
Floor Type: Carpet
Full Bathrooms: 3
Bathroom Amenities: Separate Shower,Double Sink,Garden Tub
Bathroom in Basement: 0
Rooms: Recreation Room,Game Room,Bonus Room
Basement Description: Finished
Other Specifics
| 2 | |
| Concrete Perimeter | |
| Asphalt | |
| Deck, Storms/Screens | |
| Cul-De-Sac | |
| 54X104X125X100 | |
| Unfinished | |
| Full | |
| Vaulted/Cathedral Ceilings, Hardwood Floors, First Floor Laundry, Walk-In Closet(s) | |
| Range, Dishwasher, Refrigerator, Washer, Dryer, Disposal, Stainless Steel Appliance(s) | |
| Not in DB | |
| Sidewalks, Street Lights, Street Paved | |
| — | |
| — | |
| Wood Burning, Attached Fireplace Doors/Screen, Gas Starter |
Tax History
| Year | Property Taxes |
|---|---|
| 2019 | $7,143 |
Contact Agent
Nearby Similar Homes
Nearby Sold Comparables
Contact Agent
Listing Provided By
RE/MAX Suburban







