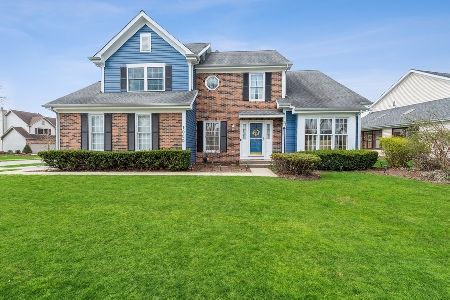1020 Stockbridge Court, Elgin, Illinois 60120
$320,000
|
Sold
|
|
| Status: | Closed |
| Sqft: | 2,421 |
| Cost/Sqft: | $124 |
| Beds: | 4 |
| Baths: | 4 |
| Year Built: | 1989 |
| Property Taxes: | $8,043 |
| Days On Market: | 1761 |
| Lot Size: | 0,00 |
Description
LARGE HEEDUM MODEL WITH THE BUILDER ADDED 300+ SQ FT GARDEN ROOM FEATURING A VAULTED CEILING AND SKYLIGHTS. ALL ROOMS ARE SPACIOUS ALONG WITH LARGE CLOSETS AND PLENTY OF STORAGE IN THE BASEMENT. BOTH SECOND FLOOR BATHROOMS HAVE TWO BOWL VANITIES AND OWNER'S BATH HAS OVERSIZE SOAKING TUB AND SEPARATE SHOWER. BASEMENT IS FINISHED WITH TWO REC ROOM AREAS, A FIFTH BEDROOM. AND A HALF BATH. QUIET CUL DE SAC LOCATION AND A SHORT HALF BLOCK WALK TO SCENIC PARK AREA OVERLOOKING COBBLERS CROSSING LAKE. ARCHITECTUAL SHINGLE ROOF IS NEWER. BRYANT FURNACE, AC AND WATER HEATER REPLACE IN 2017. OVERSIZE NEWER CONCRETE DRIVEWAY AND BRICK PAVER RUNNERS ALONG DRIVE ADDING EXTRA WIDTH. DOUBLE DECK OFF KITCHEN. FRESHLY PAINTED, CARPET REPLACED IN LIVING ROOM AND FAMILY ROOM, GRANITE COUNTER TOP IN KITCHEN INSTALLED IN 03/2021..
Property Specifics
| Single Family | |
| — | |
| Colonial | |
| 1989 | |
| Partial | |
| HEEDUM | |
| No | |
| — |
| Cook | |
| Cobblers Crossing | |
| 202 / Annual | |
| Lake Rights,Other | |
| Public | |
| Public Sewer | |
| 11041535 | |
| 06072090350000 |
Nearby Schools
| NAME: | DISTRICT: | DISTANCE: | |
|---|---|---|---|
|
Grade School
Lincoln Elementary School |
46 | — | |
|
Middle School
Larsen Middle School |
46 | Not in DB | |
|
High School
Elgin High School |
46 | Not in DB | |
Property History
| DATE: | EVENT: | PRICE: | SOURCE: |
|---|---|---|---|
| 21 May, 2021 | Sold | $320,000 | MRED MLS |
| 6 Apr, 2021 | Under contract | $299,900 | MRED MLS |
| 2 Apr, 2021 | Listed for sale | $299,900 | MRED MLS |
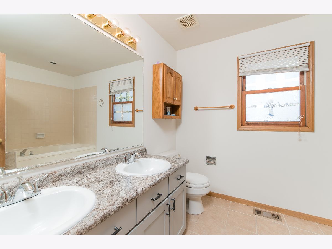
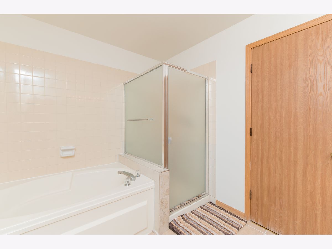
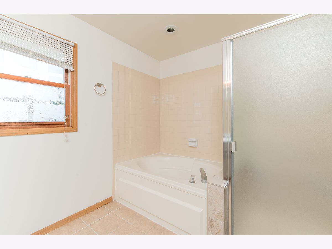
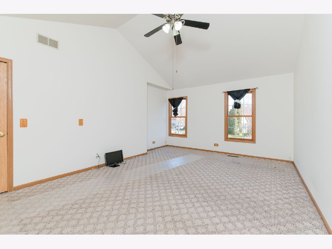
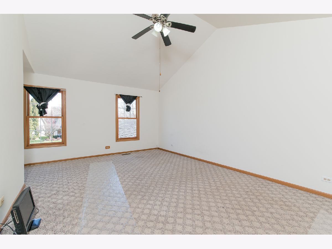
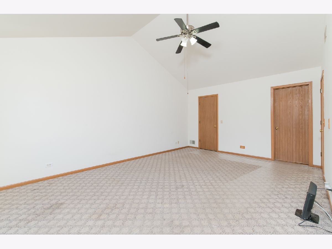

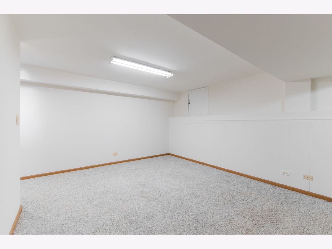
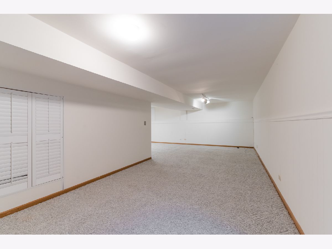

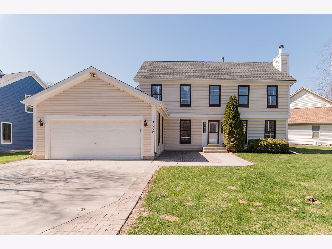
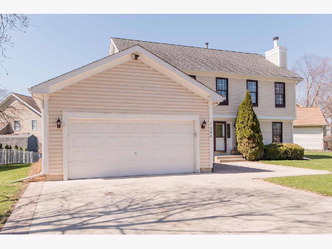
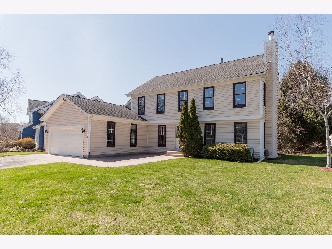
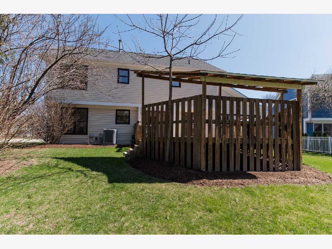


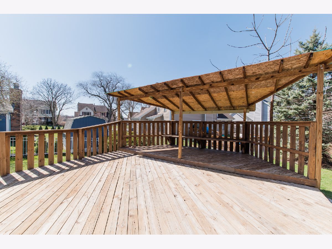
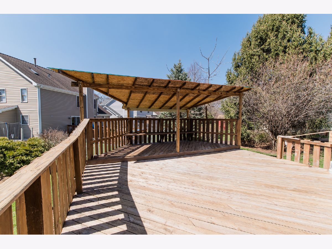
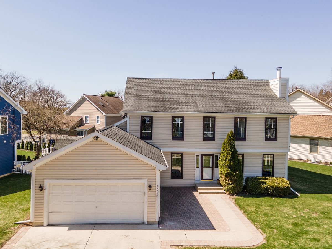
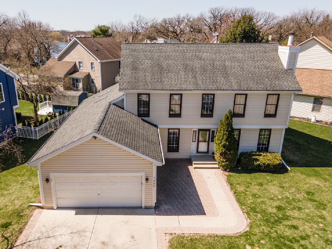
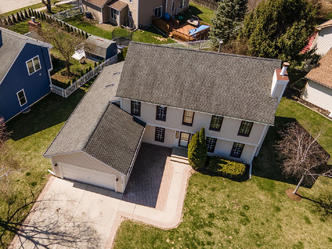
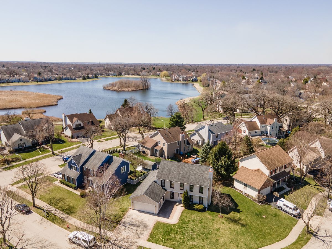
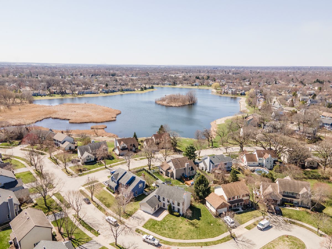
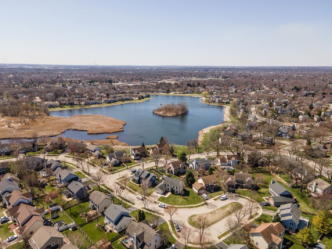
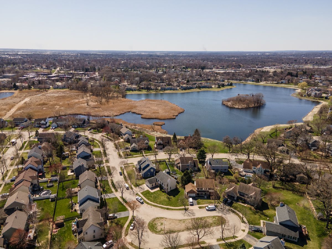
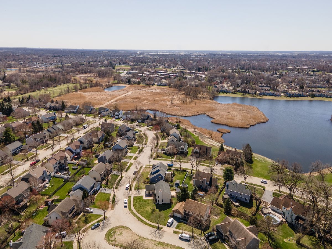
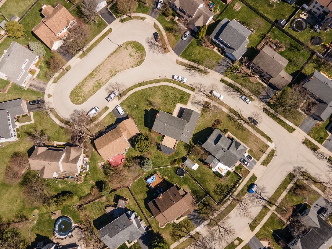
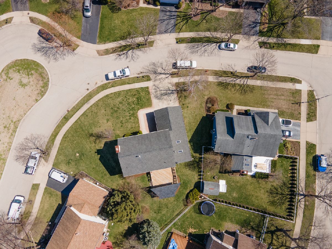
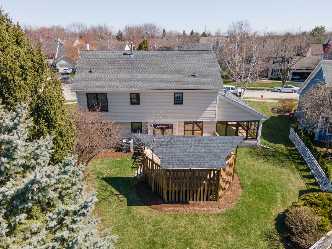
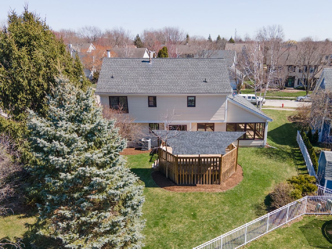
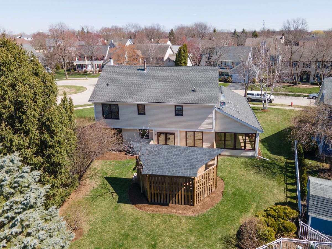
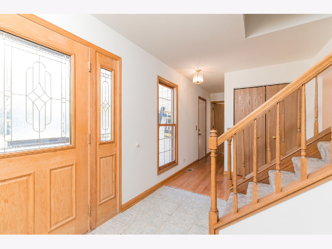
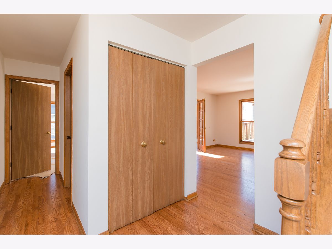
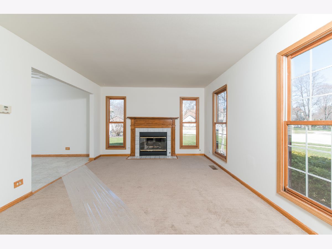
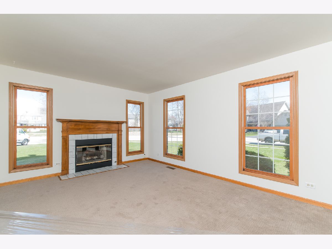
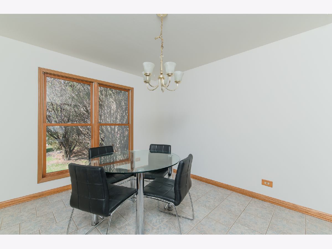
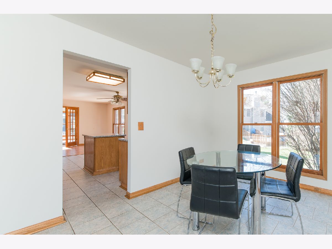
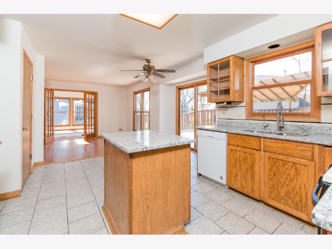
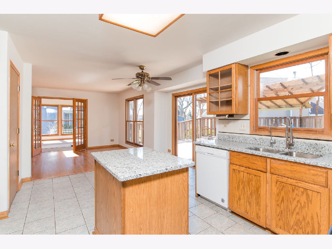
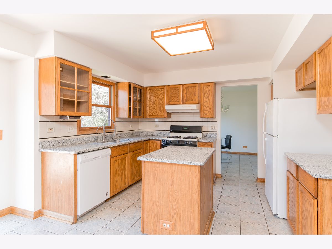
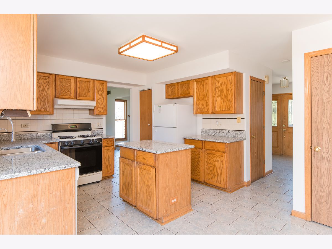

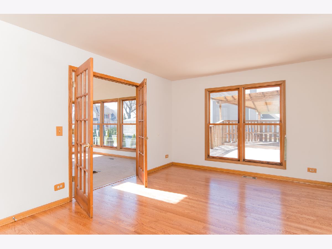
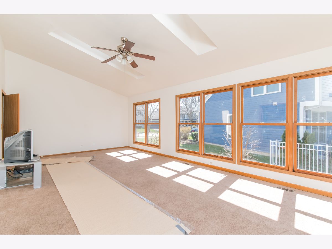
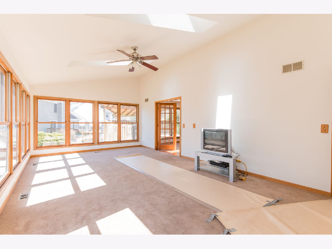
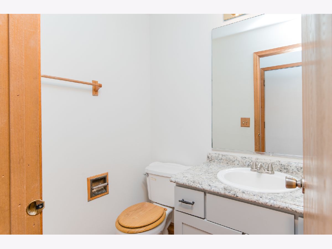
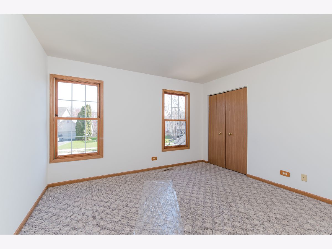

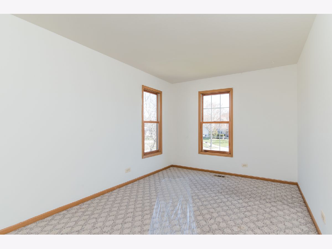
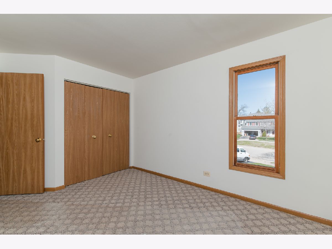
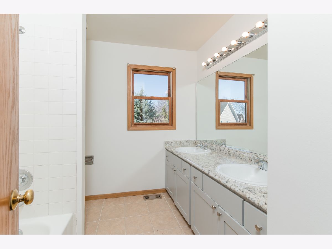
Room Specifics
Total Bedrooms: 5
Bedrooms Above Ground: 4
Bedrooms Below Ground: 1
Dimensions: —
Floor Type: Carpet
Dimensions: —
Floor Type: Carpet
Dimensions: —
Floor Type: Carpet
Dimensions: —
Floor Type: —
Full Bathrooms: 4
Bathroom Amenities: Separate Shower,Double Sink
Bathroom in Basement: 1
Rooms: Bedroom 5,Recreation Room,Other Room
Basement Description: Finished,Egress Window
Other Specifics
| 2 | |
| Concrete Perimeter | |
| Brick,Concrete | |
| Deck | |
| Cul-De-Sac,Irregular Lot | |
| 29X35X35X35X104X61X77 | |
| — | |
| Full | |
| Vaulted/Cathedral Ceilings, Skylight(s), Hardwood Floors, Second Floor Laundry, Walk-In Closet(s) | |
| Range, Dishwasher, Refrigerator, Washer, Dryer, Disposal | |
| Not in DB | |
| Park, Lake, Curbs, Sidewalks, Street Lights, Street Paved | |
| — | |
| — | |
| Wood Burning, Gas Starter |
Tax History
| Year | Property Taxes |
|---|---|
| 2021 | $8,043 |
Contact Agent
Nearby Similar Homes
Nearby Sold Comparables
Contact Agent
Listing Provided By
GREAT HOMES REAL ESTATE, INC.



