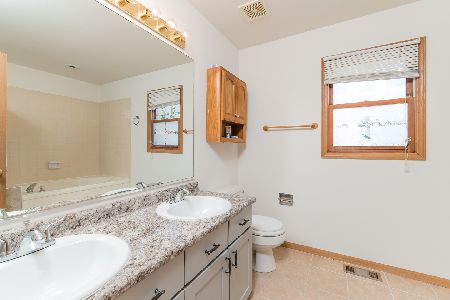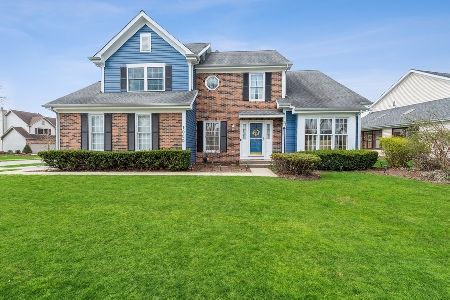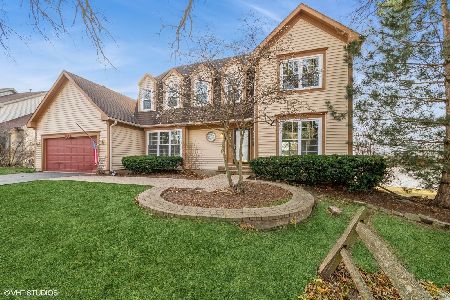1040 Stockbridge Court, Elgin, Illinois 60120
$385,000
|
Sold
|
|
| Status: | Closed |
| Sqft: | 2,338 |
| Cost/Sqft: | $156 |
| Beds: | 4 |
| Baths: | 4 |
| Year Built: | 1989 |
| Property Taxes: | $6,941 |
| Days On Market: | 1327 |
| Lot Size: | 0,00 |
Description
Welcome home! So much room in this beautiful 2-story home located on a cul de sac in Cobblers Crossing! Beautiful hardwood flooring in the living room and dining room. The kitchen has tons of cabinets and counter space plus a center island and breakfast nook. The convenient butlers pantry leads to the dining room perfect for entertaining. The bright and sunny family room has a triple wide sliding glass door that leads to a refurbished freshly painted deck. The primary suite has a two walk in closets and large master bath with dual sinks, soaker tub and seperate shower. Finished basment has a large rec room, office, 5th bedroom and full bath! Great cul de sac location and large yard in a beautiful neighborhood surrounded by mature trees. New water heater 2021, Roof replaced 2013 with a 25 year shingle along with siding,gutters and downspouts. Furnace and AC 2016. Windows and sliding door on the back of the house replaced in 2013.
Property Specifics
| Single Family | |
| — | |
| — | |
| 1989 | |
| — | |
| — | |
| No | |
| — |
| Cook | |
| Cobblers Crossing | |
| 237 / Annual | |
| — | |
| — | |
| — | |
| 11431434 | |
| 06072090360000 |
Property History
| DATE: | EVENT: | PRICE: | SOURCE: |
|---|---|---|---|
| 9 Aug, 2022 | Sold | $385,000 | MRED MLS |
| 14 Jun, 2022 | Under contract | $365,000 | MRED MLS |
| 10 Jun, 2022 | Listed for sale | $365,000 | MRED MLS |

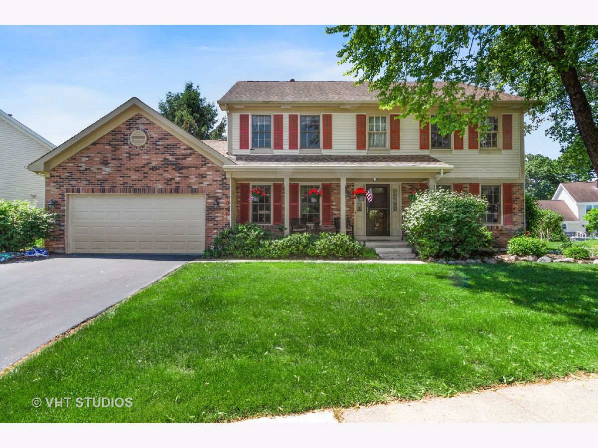
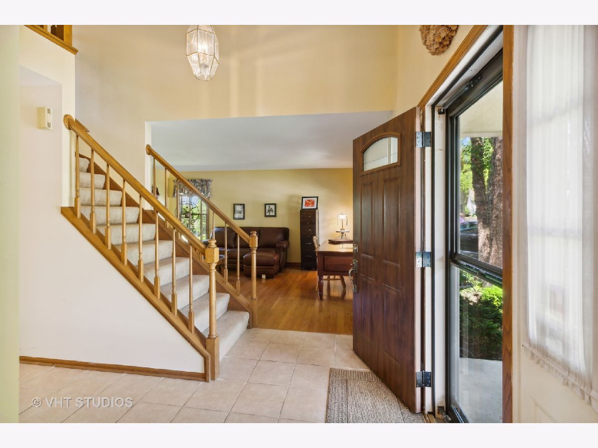
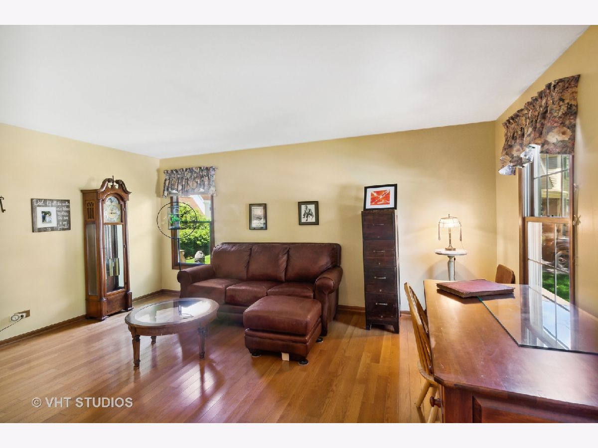
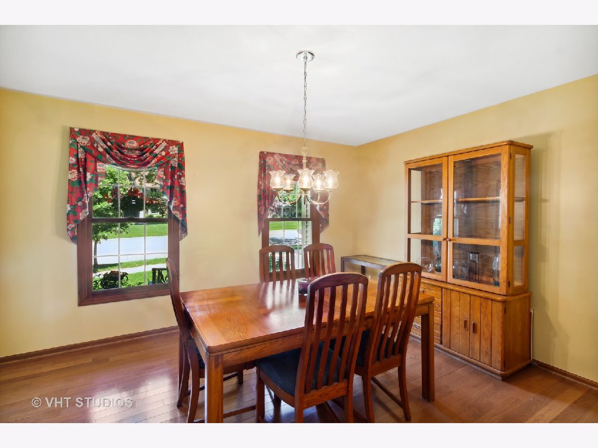
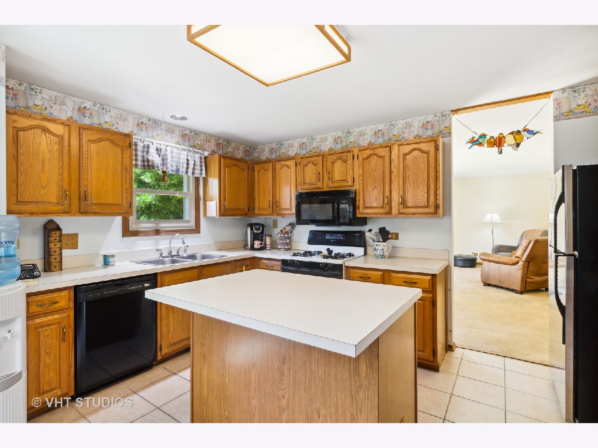
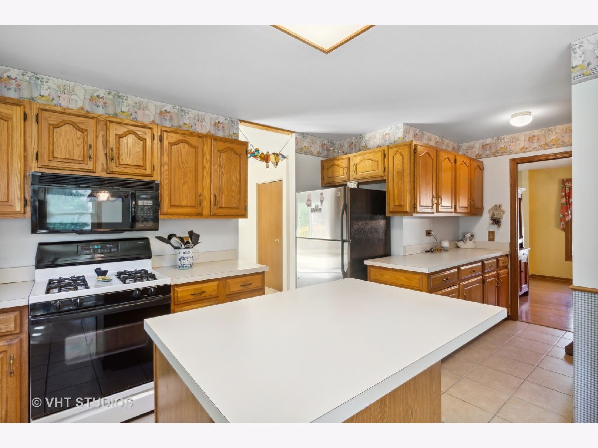
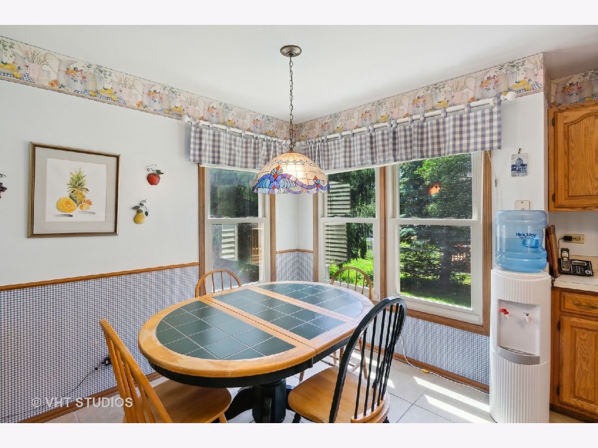
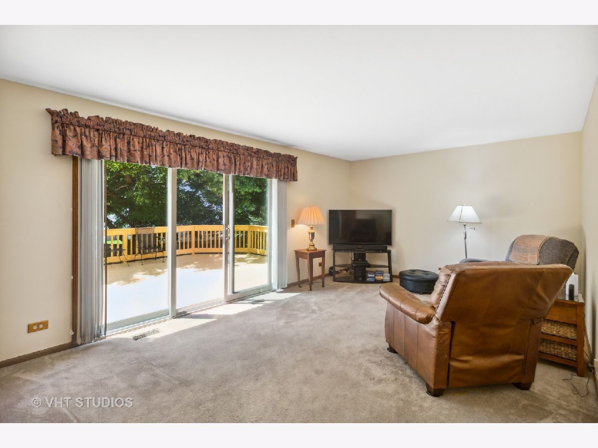
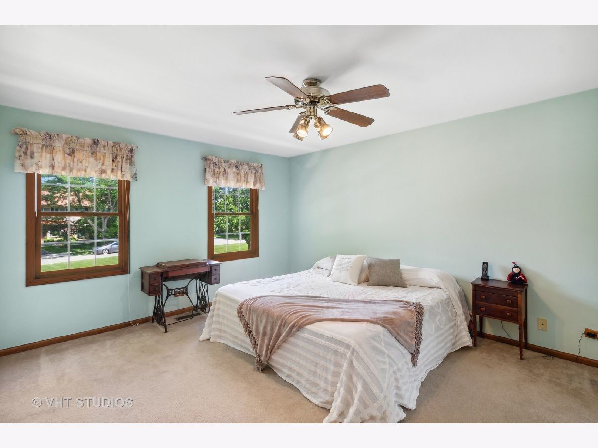
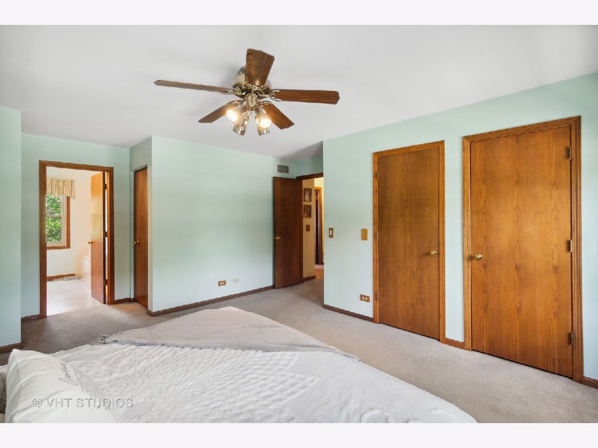
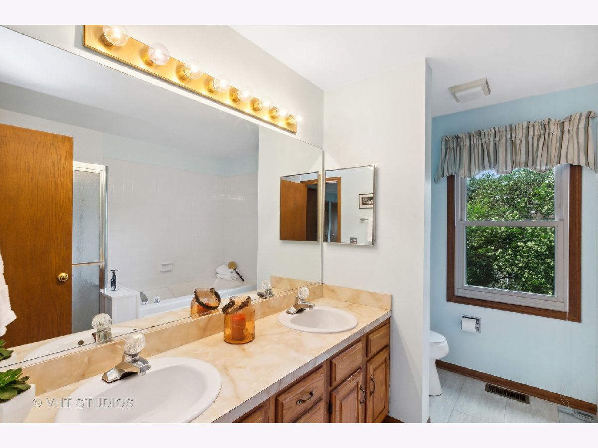
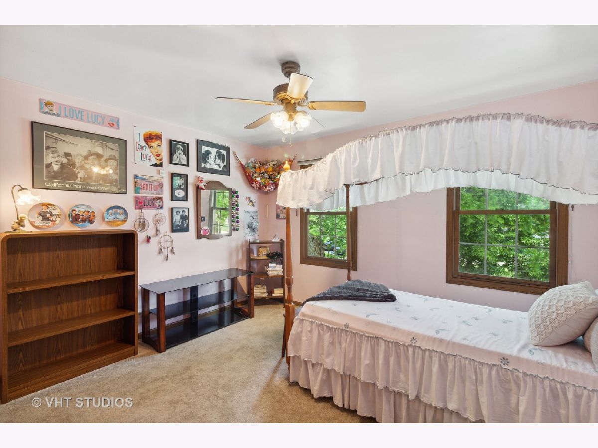

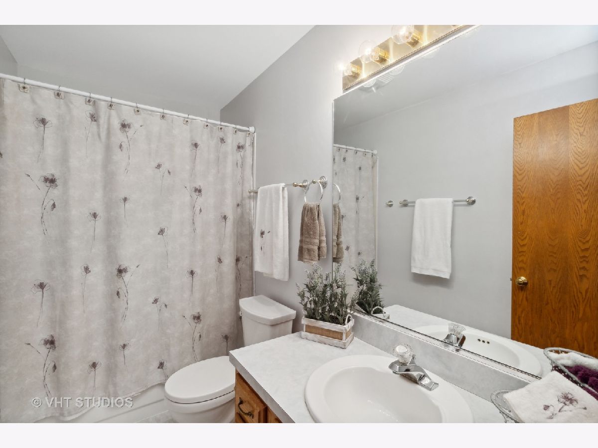
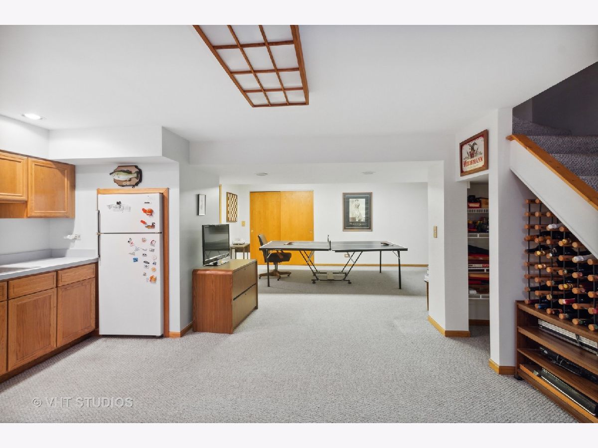
Room Specifics
Total Bedrooms: 5
Bedrooms Above Ground: 4
Bedrooms Below Ground: 1
Dimensions: —
Floor Type: —
Dimensions: —
Floor Type: —
Dimensions: —
Floor Type: —
Dimensions: —
Floor Type: —
Full Bathrooms: 4
Bathroom Amenities: Separate Shower,Double Sink,Garden Tub
Bathroom in Basement: 1
Rooms: —
Basement Description: Finished
Other Specifics
| 2 | |
| — | |
| Asphalt | |
| — | |
| — | |
| 8510 | |
| — | |
| — | |
| — | |
| — | |
| Not in DB | |
| — | |
| — | |
| — | |
| — |
Tax History
| Year | Property Taxes |
|---|---|
| 2022 | $6,941 |
Contact Agent
Nearby Similar Homes
Nearby Sold Comparables
Contact Agent
Listing Provided By
@properties Christie's International Real Estate


