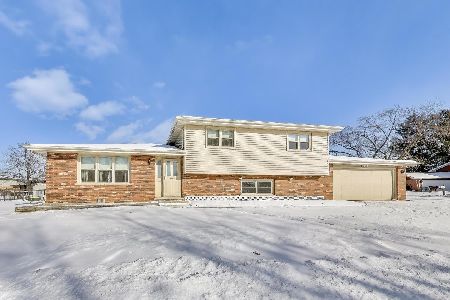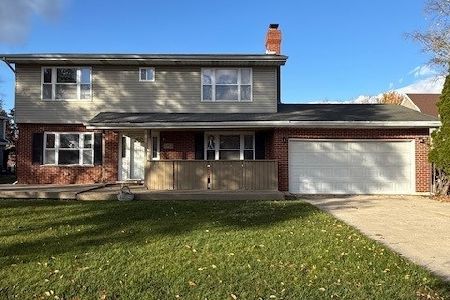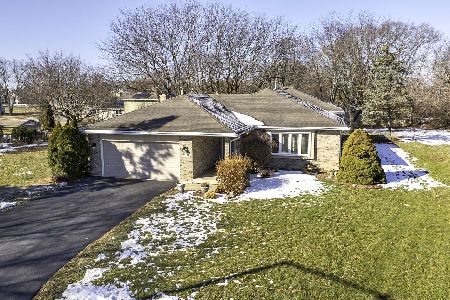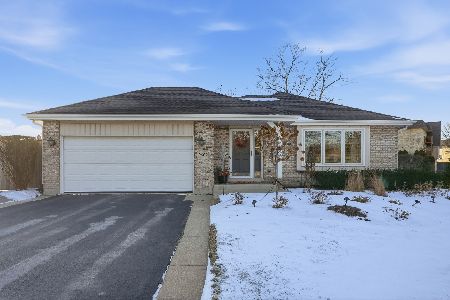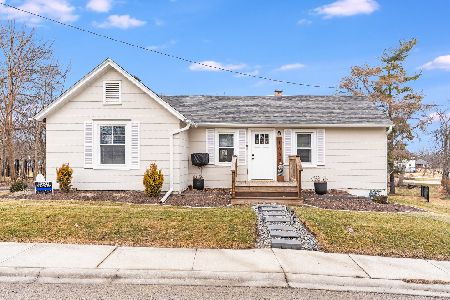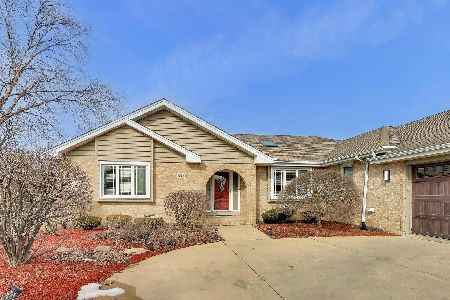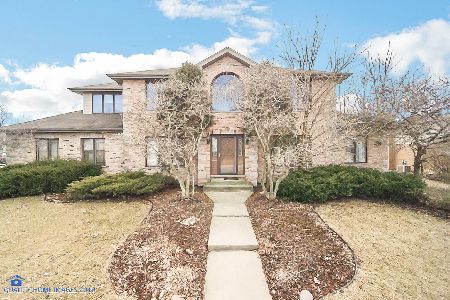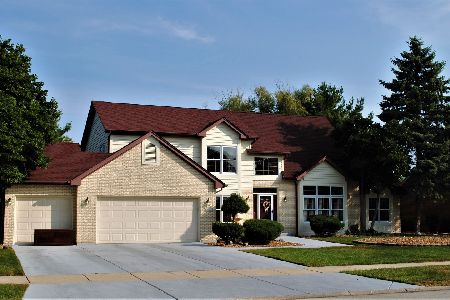10715 Revere Road, Mokena, Illinois 60448
$344,900
|
Sold
|
|
| Status: | Closed |
| Sqft: | 3,254 |
| Cost/Sqft: | $106 |
| Beds: | 5 |
| Baths: | 4 |
| Year Built: | 1989 |
| Property Taxes: | $9,310 |
| Days On Market: | 2758 |
| Lot Size: | 0,00 |
Description
This beautiful home features total 5 total bed rooms, 2 full and 2 half baths, 2 fire places, Crown Molding all through out, hardwood floor, brick drive way with attached 3 car garages with 3 separate doors with(2) openers. Plenty of space yet very little stairs to go up or down. State of the art hot water tank; will never run out of hot water. Separate bedrooms with bathroom in the lower level perfect for in-laws quarter. Lower level has a huge 37x30 finished Great Room. Full attic in the garage with a pull down stair. Provides plenty of extra storage. Open back yard extends to a park with gazebo, play area with swing set and slides. Perfect setting for private yard party or family gathering. Walking distance from Metra commuter train station. Easy access to I-80, I-355, Silver Cross hospital within a close proximity. Lincoln way school district. Ideal to raise a family or even for retirement. Very friendly neighbors. Best place to enjoy life in a GREAT neighborhood in every respect
Property Specifics
| Single Family | |
| — | |
| Quad Level | |
| 1989 | |
| English | |
| — | |
| No | |
| — |
| Will | |
| — | |
| 0 / Not Applicable | |
| None | |
| Lake Michigan | |
| Public Sewer | |
| 10047524 | |
| 1909082030050000 |
Nearby Schools
| NAME: | DISTRICT: | DISTANCE: | |
|---|---|---|---|
|
Grade School
Mokena Elementary School |
159 | — | |
|
Middle School
Mokena Intermediate School |
159 | Not in DB | |
|
High School
Lincoln-way Central High School |
210 | Not in DB | |
Property History
| DATE: | EVENT: | PRICE: | SOURCE: |
|---|---|---|---|
| 29 Mar, 2019 | Sold | $344,900 | MRED MLS |
| 23 Jan, 2019 | Under contract | $344,900 | MRED MLS |
| — | Last price change | $379,900 | MRED MLS |
| 9 Aug, 2018 | Listed for sale | $392,500 | MRED MLS |
Room Specifics
Total Bedrooms: 5
Bedrooms Above Ground: 5
Bedrooms Below Ground: 0
Dimensions: —
Floor Type: Carpet
Dimensions: —
Floor Type: Carpet
Dimensions: —
Floor Type: Carpet
Dimensions: —
Floor Type: —
Full Bathrooms: 4
Bathroom Amenities: Whirlpool,Separate Shower
Bathroom in Basement: 1
Rooms: Bedroom 5,Great Room
Basement Description: Finished
Other Specifics
| 3 | |
| Concrete Perimeter | |
| Brick | |
| Patio, Porch, Brick Paver Patio | |
| — | |
| 96X130 | |
| Full,Pull Down Stair | |
| Full | |
| Bar-Dry | |
| Range, Microwave, Dishwasher | |
| Not in DB | |
| Sidewalks, Street Lights, Street Paved, Other | |
| — | |
| — | |
| — |
Tax History
| Year | Property Taxes |
|---|---|
| 2019 | $9,310 |
Contact Agent
Nearby Similar Homes
Nearby Sold Comparables
Contact Agent
Listing Provided By
Keller Williams Preferred Rlty

