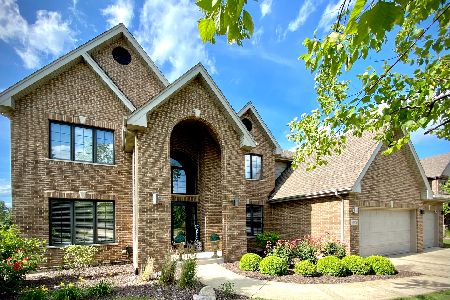21754 Florin Court, Frankfort, Illinois 60423
$515,000
|
Sold
|
|
| Status: | Closed |
| Sqft: | 3,055 |
| Cost/Sqft: | $172 |
| Beds: | 4 |
| Baths: | 4 |
| Year Built: | 2005 |
| Property Taxes: | $12,994 |
| Days On Market: | 2779 |
| Lot Size: | 0,00 |
Description
Custom home in Suttondale on cul-de-sac lot! Walking distance to Old Plank Trail and Historic Downtown Frankfort. 2 story entry and family room with stone fireplace. Study with double french doors, formal dining room, large eat in kitchen features large island, custom cabinetry, granite countertops; Bosch dishwasher, double oven and stovetop, and Kitchen Aid Stainless refrigerator. Main level master with marble counters, large bath, shower and walk-in closet. Second floor boasts 3 bedrooms, full bath with double sinks, bonus room and loft. Fully finished basement with 9' ceiling, heated floors, full bath, 5th bedroom/office, and plenty of storage space. Basement has additional staircase with direct access to garage. Heated 3 car expanded expanded garage (added an additional 3 feet at build). Professionally landscaped with sprinkler system. Zoned HVAC, water softener, 2017 hot water heater.
Property Specifics
| Single Family | |
| — | |
| Traditional | |
| 2005 | |
| Full | |
| — | |
| No | |
| — |
| Will | |
| — | |
| 0 / Not Applicable | |
| None | |
| Public | |
| Public Sewer | |
| 09983765 | |
| 1909292010140000 |
Nearby Schools
| NAME: | DISTRICT: | DISTANCE: | |
|---|---|---|---|
|
Grade School
Grand Prairie Elementary School |
157C | — | |
|
Middle School
Hickory Creek Middle School |
157C | Not in DB | |
|
High School
Lincoln-way East High School |
210 | Not in DB | |
|
Alternate Elementary School
Chelsea Elementary School |
— | Not in DB | |
Property History
| DATE: | EVENT: | PRICE: | SOURCE: |
|---|---|---|---|
| 10 Aug, 2018 | Sold | $515,000 | MRED MLS |
| 5 Jul, 2018 | Under contract | $525,000 | MRED MLS |
| 11 Jun, 2018 | Listed for sale | $525,000 | MRED MLS |
Room Specifics
Total Bedrooms: 5
Bedrooms Above Ground: 4
Bedrooms Below Ground: 1
Dimensions: —
Floor Type: Carpet
Dimensions: —
Floor Type: Carpet
Dimensions: —
Floor Type: Carpet
Dimensions: —
Floor Type: —
Full Bathrooms: 4
Bathroom Amenities: Whirlpool,Separate Shower,Double Sink
Bathroom in Basement: 1
Rooms: Bedroom 5,Study,Bonus Room,Eating Area,Foyer,Walk In Closet
Basement Description: Finished,Exterior Access
Other Specifics
| 3 | |
| Concrete Perimeter | |
| Concrete | |
| Patio, Stamped Concrete Patio, Storms/Screens | |
| Cul-De-Sac | |
| 73X153X93X71X156 | |
| Dormer | |
| Full | |
| Vaulted/Cathedral Ceilings, Skylight(s), Hardwood Floors, First Floor Bedroom, First Floor Laundry, First Floor Full Bath | |
| Double Oven, Dishwasher, Refrigerator, Washer, Dryer, Disposal, Cooktop, Built-In Oven, Range Hood | |
| Not in DB | |
| Sidewalks, Street Lights, Street Paved | |
| — | |
| — | |
| Wood Burning, Gas Starter |
Tax History
| Year | Property Taxes |
|---|---|
| 2018 | $12,994 |
Contact Agent
Nearby Similar Homes
Nearby Sold Comparables
Contact Agent
Listing Provided By
Keller Williams Preferred Rlty






