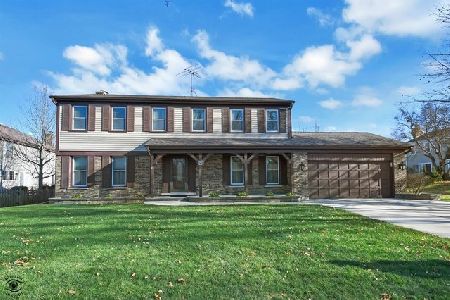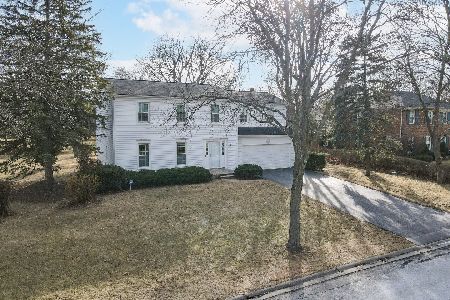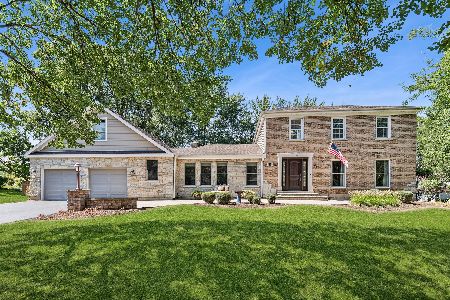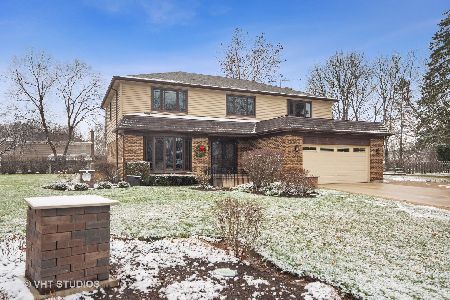1066 Austin Lane, Palatine, Illinois 60067
$547,000
|
Sold
|
|
| Status: | Closed |
| Sqft: | 2,252 |
| Cost/Sqft: | $244 |
| Beds: | 4 |
| Baths: | 3 |
| Year Built: | 1977 |
| Property Taxes: | $11,355 |
| Days On Market: | 1094 |
| Lot Size: | 0,33 |
Description
This is a beautiful center entry colonial in desirable Whytecliff subdivision! Updates can be found throughout and pride of ownership is reflected at every turn. You'll discover the beautifully remodeled island kitchen, completed in 2018, which includes quartz countertops, stainless steel KitchenAid appliances, serving bar and undercabinet lighting. The kitchen flows seamlessly to the warm and invited family room with full masonry gas log fireplace and slider to the paver brick patio. Rich hardwood floors run throughout the main level and were installed in 2018. A generous size master suite includes a walk-in closet and a beautifully remodeled luxury bath with double sink vanity and oversized shower. The secondary bathroom has also been remodeled. There are also many additional updates including: new water heater in 2022, new sump pump in 2022, new ejector pump in 2022, new garage door opener in 2020, new humidifier in 2019, new furnace in 2018, and more! All this plus Hunting Ridge Grade School, Plum Grove Jr. High School and Fremd High School! Don't miss this one.
Property Specifics
| Single Family | |
| — | |
| — | |
| 1977 | |
| — | |
| 2-STORY | |
| No | |
| 0.33 |
| Cook | |
| Whytecliff | |
| — / Not Applicable | |
| — | |
| — | |
| — | |
| 11707036 | |
| 02214120110000 |
Nearby Schools
| NAME: | DISTRICT: | DISTANCE: | |
|---|---|---|---|
|
Grade School
Hunting Ridge Elementary School |
15 | — | |
|
Middle School
Plum Grove Junior High School |
15 | Not in DB | |
|
High School
Wm Fremd High School |
211 | Not in DB | |
Property History
| DATE: | EVENT: | PRICE: | SOURCE: |
|---|---|---|---|
| 24 Mar, 2023 | Sold | $547,000 | MRED MLS |
| 23 Feb, 2023 | Under contract | $549,900 | MRED MLS |
| 25 Jan, 2023 | Listed for sale | $549,900 | MRED MLS |
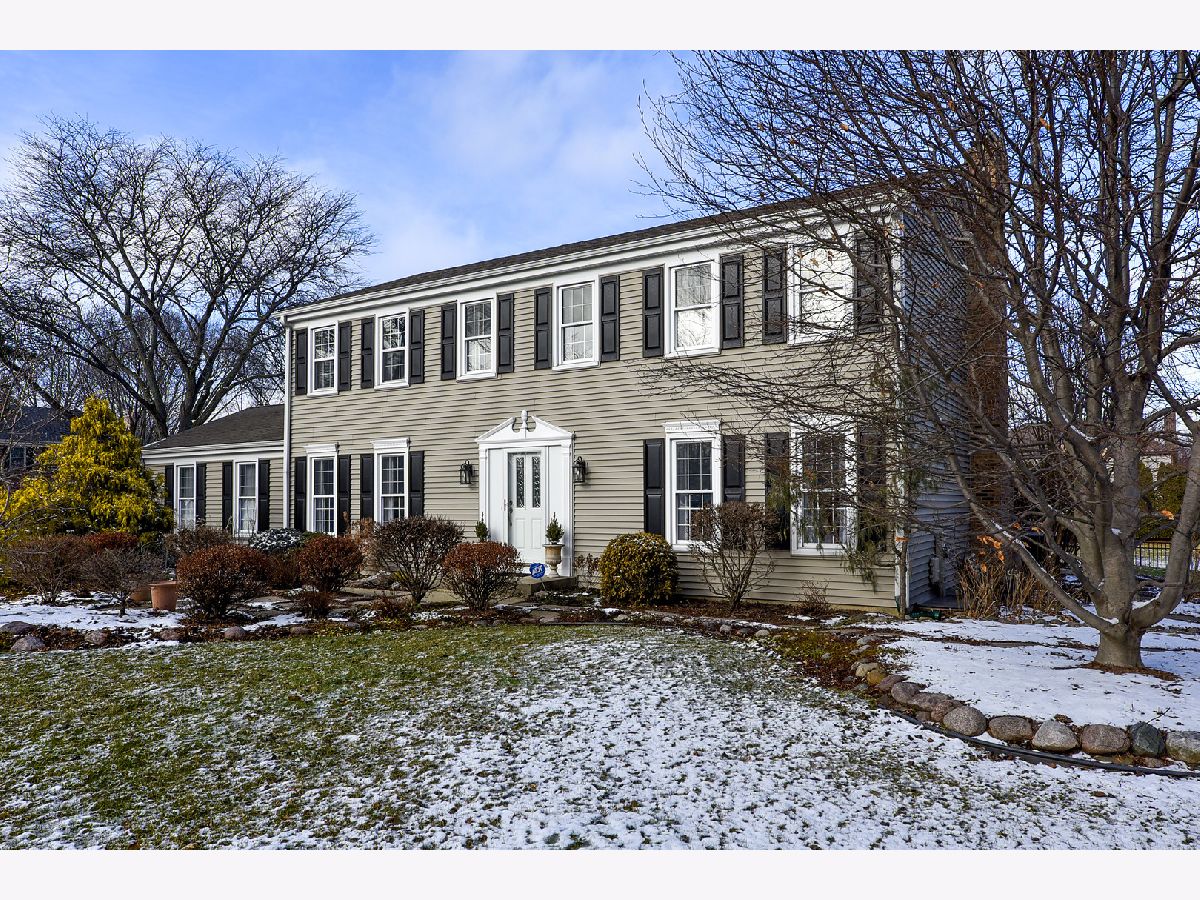








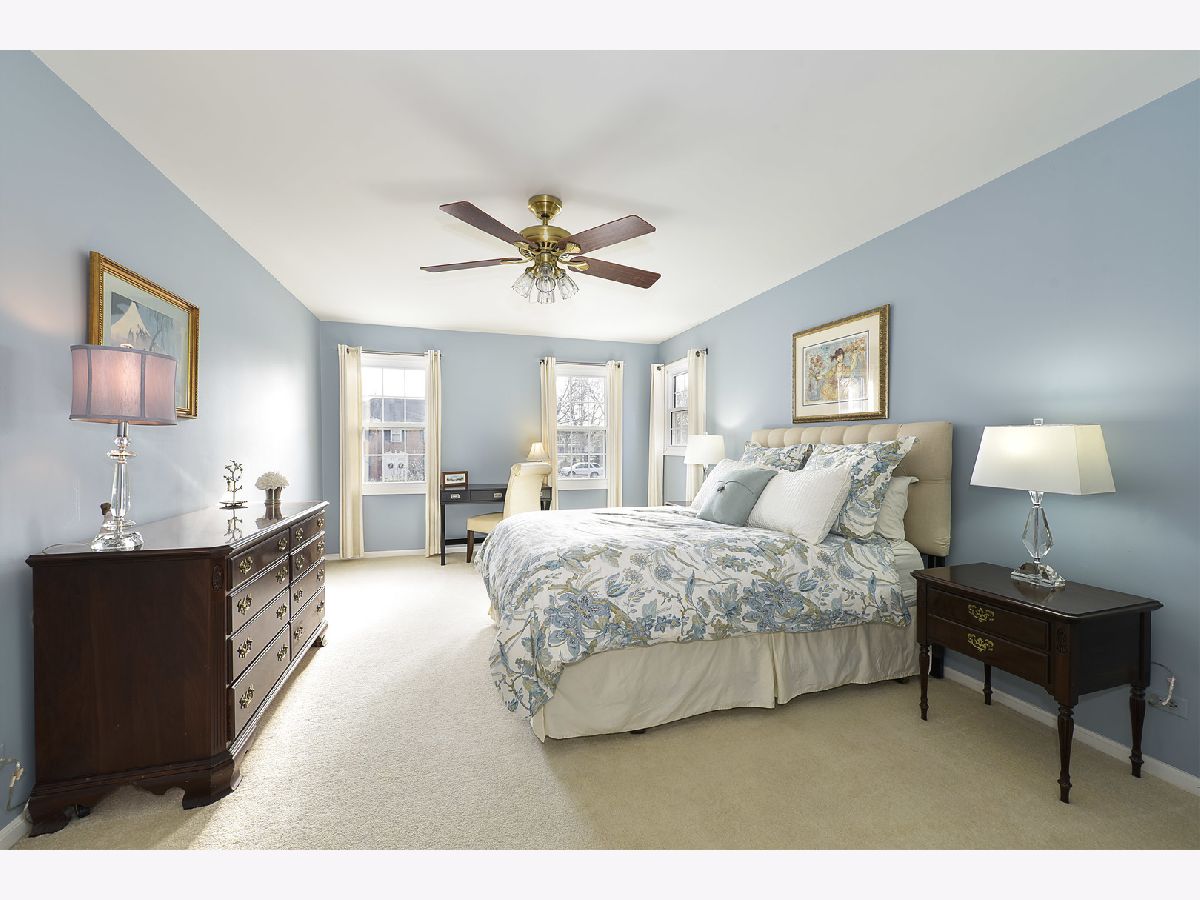





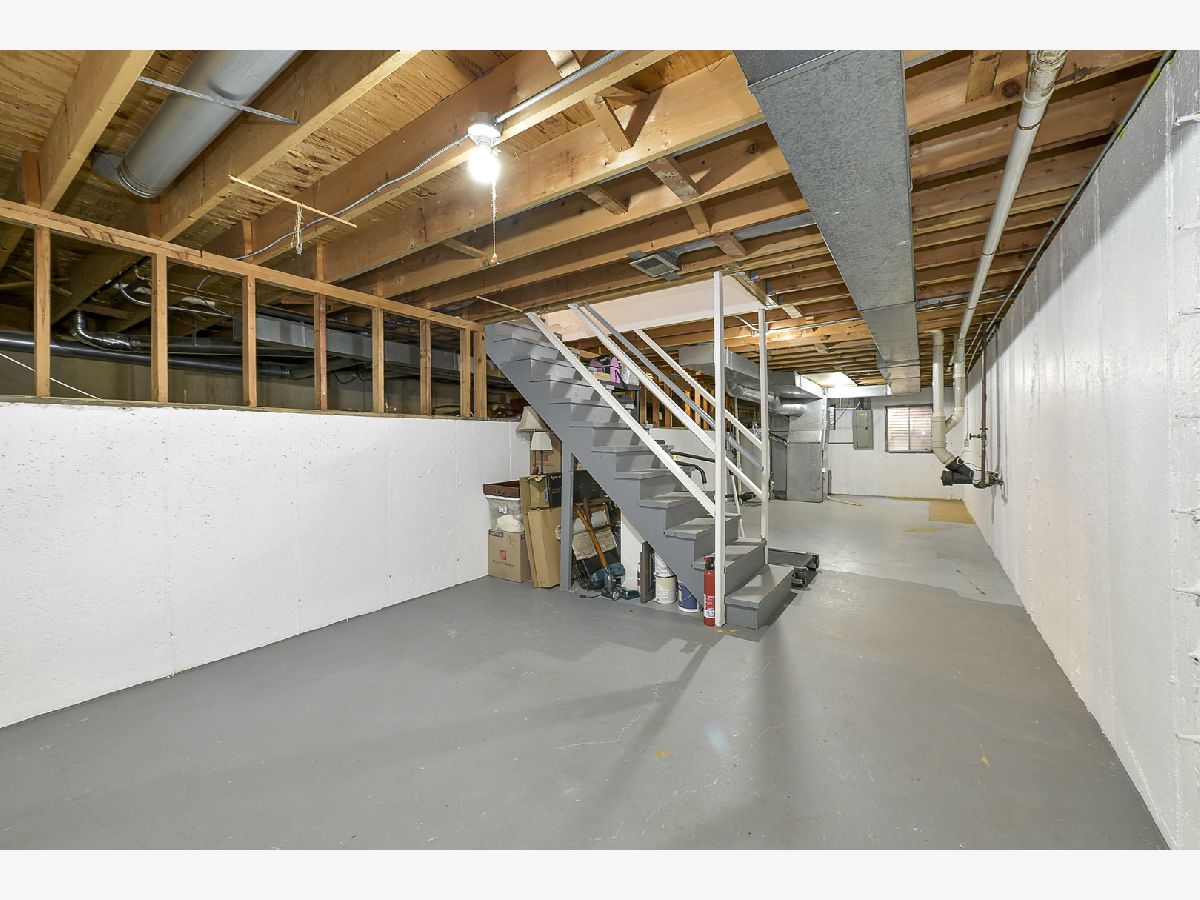
Room Specifics
Total Bedrooms: 4
Bedrooms Above Ground: 4
Bedrooms Below Ground: 0
Dimensions: —
Floor Type: —
Dimensions: —
Floor Type: —
Dimensions: —
Floor Type: —
Full Bathrooms: 3
Bathroom Amenities: Double Sink
Bathroom in Basement: 0
Rooms: —
Basement Description: Unfinished
Other Specifics
| 2 | |
| — | |
| Asphalt | |
| — | |
| — | |
| 159X106X140X90 | |
| — | |
| — | |
| — | |
| — | |
| Not in DB | |
| — | |
| — | |
| — | |
| — |
Tax History
| Year | Property Taxes |
|---|---|
| 2023 | $11,355 |
Contact Agent
Nearby Similar Homes
Nearby Sold Comparables
Contact Agent
Listing Provided By
Century 21 Circle







