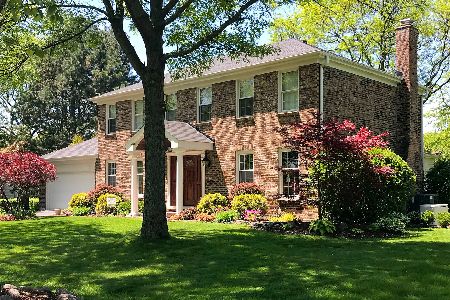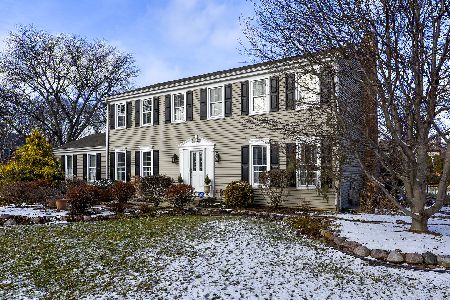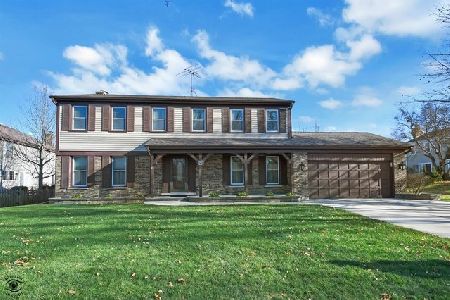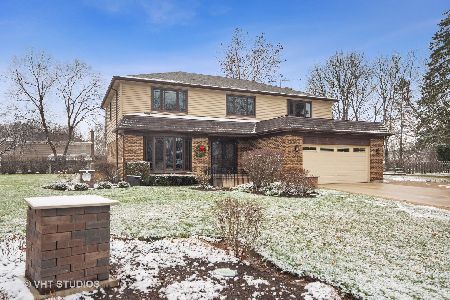1061 Austin Lane, Palatine, Illinois 60067
$644,500
|
Sold
|
|
| Status: | Closed |
| Sqft: | 2,465 |
| Cost/Sqft: | $267 |
| Beds: | 4 |
| Baths: | 3 |
| Year Built: | 1977 |
| Property Taxes: | $12,148 |
| Days On Market: | 347 |
| Lot Size: | 0,00 |
Description
Original owner, well maintained cul-de-sac home in desirable Whytecliff subdivision. Great location within walking distance to highly rated schools Hunting Ridge and Wm. Fremd, tollways, shopping, and restaurants. This Kensington model boasts 4 generous bedrooms with two primaries to choose from. Extended family room with wood burning fireplace overlooking a private and serene backyard. Bright and open living room flows into the dining room. (most Kensington models step down to living room, this was taken out in by original owners while being built) Remodeled kitchen with granite countertops, and newer (late 2023) stainless steel appliances leads to the screened in porch for added living space and leads out to a peaceful and tranquil backyard. Laundry located off kitchen for convenience. Hardwood flooring throughout home. Unfinished basement with plenty of storage. Driveway was expanded. Front entranceway has Bond Unilock Brussels pavers (3 years old). Newer AC
Property Specifics
| Single Family | |
| — | |
| — | |
| 1977 | |
| — | |
| — | |
| No | |
| — |
| Cook | |
| Whytecliff | |
| — / Not Applicable | |
| — | |
| — | |
| — | |
| 12287303 | |
| 02214110120000 |
Nearby Schools
| NAME: | DISTRICT: | DISTANCE: | |
|---|---|---|---|
|
Grade School
Hunting Ridge Elementary School |
15 | — | |
|
Middle School
Plum Grove Middle School |
15 | Not in DB | |
|
High School
Wm Fremd High School |
211 | Not in DB | |
Property History
| DATE: | EVENT: | PRICE: | SOURCE: |
|---|---|---|---|
| 6 Mar, 2025 | Sold | $644,500 | MRED MLS |
| 15 Feb, 2025 | Under contract | $659,000 | MRED MLS |
| 10 Feb, 2025 | Listed for sale | $659,000 | MRED MLS |
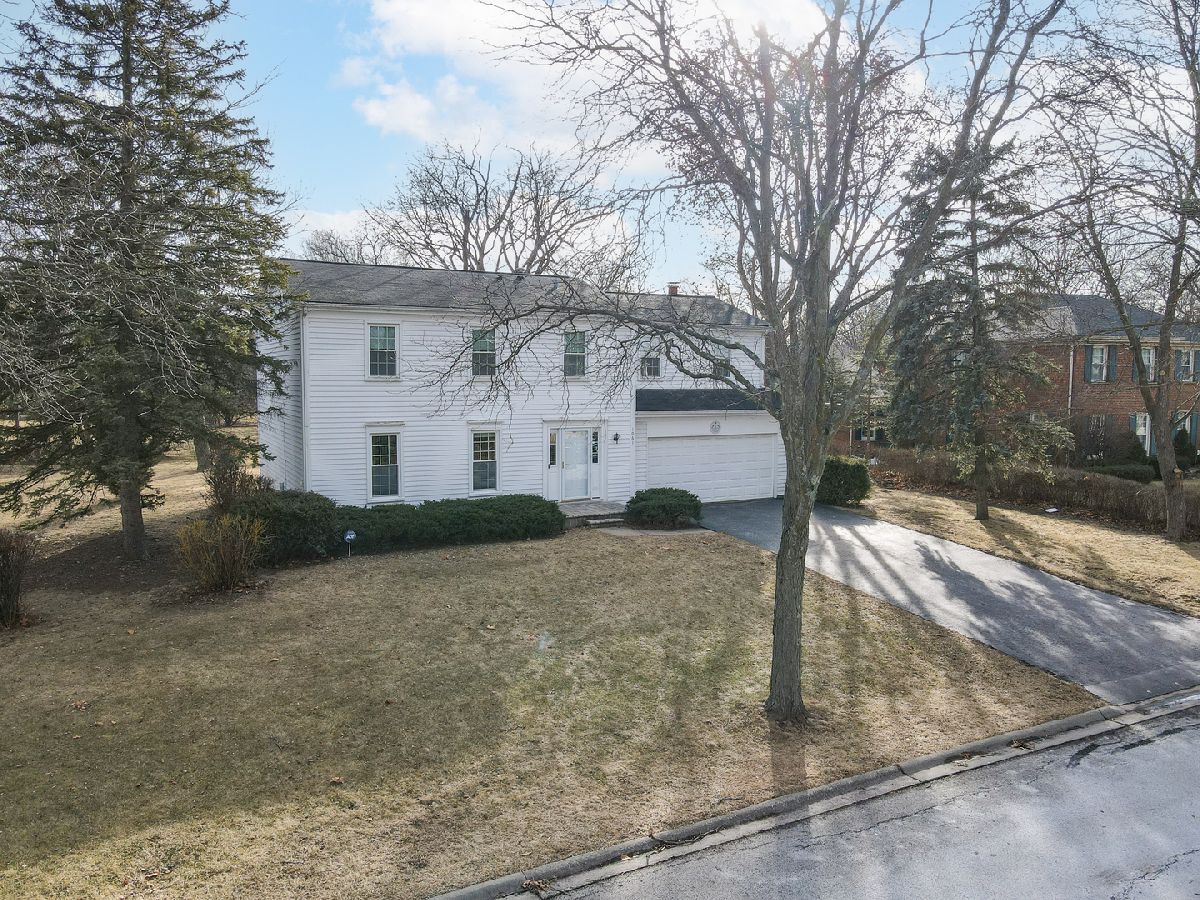































Room Specifics
Total Bedrooms: 4
Bedrooms Above Ground: 4
Bedrooms Below Ground: 0
Dimensions: —
Floor Type: —
Dimensions: —
Floor Type: —
Dimensions: —
Floor Type: —
Full Bathrooms: 3
Bathroom Amenities: —
Bathroom in Basement: 0
Rooms: —
Basement Description: Unfinished,Crawl
Other Specifics
| 2 | |
| — | |
| — | |
| — | |
| — | |
| 100.3X148.65 X 108.54 X 13 | |
| — | |
| — | |
| — | |
| — | |
| Not in DB | |
| — | |
| — | |
| — | |
| — |
Tax History
| Year | Property Taxes |
|---|---|
| 2025 | $12,148 |
Contact Agent
Nearby Similar Homes
Nearby Sold Comparables
Contact Agent
Listing Provided By
Coldwell Banker Realty







