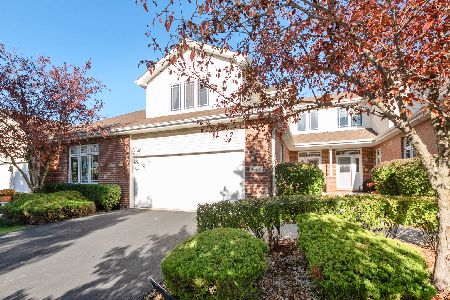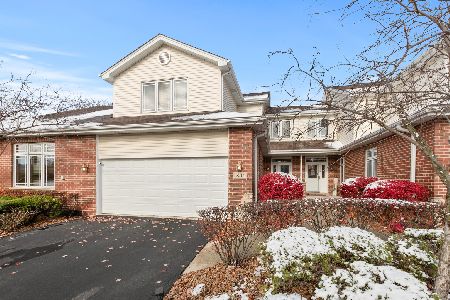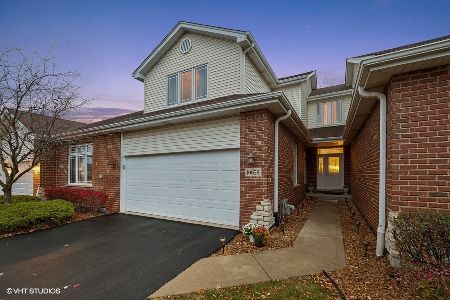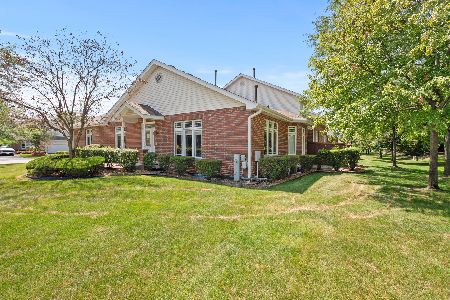10660 Canterbury Drive, Mokena, Illinois 60448
$228,000
|
Sold
|
|
| Status: | Closed |
| Sqft: | 1,746 |
| Cost/Sqft: | $137 |
| Beds: | 2 |
| Baths: | 2 |
| Year Built: | 2003 |
| Property Taxes: | $5,658 |
| Days On Market: | 4144 |
| Lot Size: | 0,00 |
Description
Beautiful true ranch townhome with full basement. Updated kitchen with granite counter tops and stainless steel appliances with slide-out shelf pantry. Hardwood floors. New sump pump. Enjoy the patio with the brand new retractable awning. Huge unfinished basement with plenty of room for storage.
Property Specifics
| Condos/Townhomes | |
| 1 | |
| — | |
| 2003 | |
| Full | |
| THE FOXGLOVE RANCH | |
| No | |
| — |
| Will | |
| — | |
| 150 / Monthly | |
| Insurance,Exterior Maintenance,Lawn Care,Snow Removal | |
| Lake Michigan | |
| Public Sewer, Sewer-Storm | |
| 08745916 | |
| 1909054260430000 |
Property History
| DATE: | EVENT: | PRICE: | SOURCE: |
|---|---|---|---|
| 8 Jun, 2012 | Sold | $225,000 | MRED MLS |
| 8 May, 2012 | Under contract | $239,900 | MRED MLS |
| 17 Apr, 2012 | Listed for sale | $239,900 | MRED MLS |
| 17 Dec, 2014 | Sold | $228,000 | MRED MLS |
| 3 Nov, 2014 | Under contract | $239,000 | MRED MLS |
| 6 Oct, 2014 | Listed for sale | $239,000 | MRED MLS |
Room Specifics
Total Bedrooms: 2
Bedrooms Above Ground: 2
Bedrooms Below Ground: 0
Dimensions: —
Floor Type: Carpet
Full Bathrooms: 2
Bathroom Amenities: Whirlpool,Separate Shower
Bathroom in Basement: 0
Rooms: Eating Area
Basement Description: Unfinished
Other Specifics
| 2 | |
| Concrete Perimeter | |
| Asphalt | |
| Patio, Porch, Storms/Screens, End Unit | |
| Corner Lot,Cul-De-Sac,Landscaped | |
| COMMON | |
| — | |
| Full | |
| Vaulted/Cathedral Ceilings, Hardwood Floors, First Floor Bedroom, First Floor Laundry, First Floor Full Bath, Storage | |
| Range, Microwave, Dishwasher, Refrigerator, Washer, Dryer, Stainless Steel Appliance(s) | |
| Not in DB | |
| — | |
| — | |
| Bike Room/Bike Trails, Park | |
| Wood Burning, Gas Starter |
Tax History
| Year | Property Taxes |
|---|---|
| 2012 | $5,685 |
| 2014 | $5,658 |
Contact Agent
Nearby Similar Homes
Nearby Sold Comparables
Contact Agent
Listing Provided By
Prime Realty Solutions







