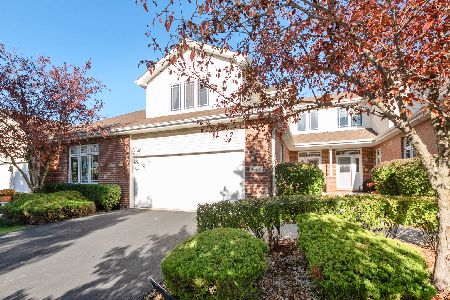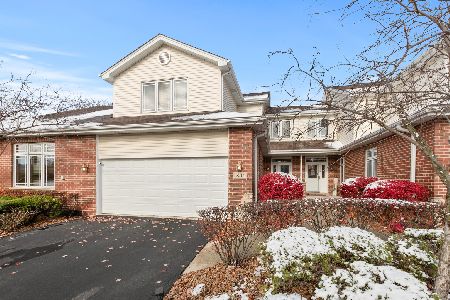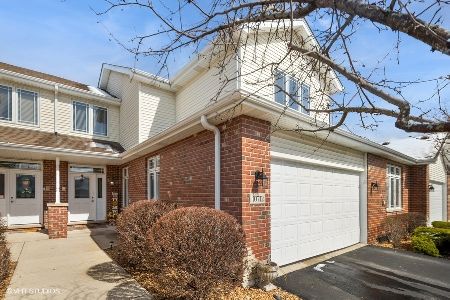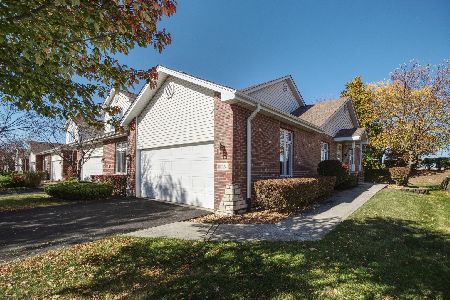10710 Canterbury Drive, Mokena, Illinois 60448
$360,000
|
Sold
|
|
| Status: | Closed |
| Sqft: | 1,650 |
| Cost/Sqft: | $227 |
| Beds: | 2 |
| Baths: | 2 |
| Year Built: | 2004 |
| Property Taxes: | $6,257 |
| Days On Market: | 535 |
| Lot Size: | 0,00 |
Description
**Charming End Unit Ranch in Prime Mokena Location** Welcome to this beautifully maintained 2-bedroom, 2-bathroom end unit ranch townhome, perfectly situated in the heart of Mokena, IL. With its open floor plan and abundant natural light, this home offers both comfort and style. Step inside to discover gleaming hardwood floors throughout the main living areas, complemented by brand-new carpeting in the bedrooms. The spacious living area features a cozy fireplace, perfect for relaxing evenings, and flows seamlessly into a separate dining nook off the kitchen. The kitchen is designed for both functionality and entertaining, making meal preparation a breeze. The master bedroom is a true retreat, complete with a large walk-in closet and a private en-suite bath. The home has been freshly painted, offering a move-in ready experience. The full basement provides ample storage space and endless possibilities for customization. Enjoy the convenience of a two-car attached garage and the added privacy of being an end unit. Located close to everything-shopping, expressways, the train station, and downtown Mokena-this home offers the best of suburban living with easy access to all amenities. Don't miss out on this fantastic opportunity to own a beautifully updated townhome in a prime location!
Property Specifics
| Condos/Townhomes | |
| 1 | |
| — | |
| 2004 | |
| — | |
| — | |
| No | |
| — |
| Will | |
| — | |
| 240 / Monthly | |
| — | |
| — | |
| — | |
| 12146572 | |
| 1909054010090000 |
Nearby Schools
| NAME: | DISTRICT: | DISTANCE: | |
|---|---|---|---|
|
Grade School
Mokena Intermediate School |
159 | — | |
|
Middle School
Mokena Junior High School |
159 | Not in DB | |
|
High School
Lincoln-way Central High School |
210 | Not in DB | |
Property History
| DATE: | EVENT: | PRICE: | SOURCE: |
|---|---|---|---|
| 12 Dec, 2024 | Sold | $360,000 | MRED MLS |
| 25 Oct, 2024 | Under contract | $374,900 | MRED MLS |
| — | Last price change | $379,900 | MRED MLS |
| 23 Aug, 2024 | Listed for sale | $379,900 | MRED MLS |
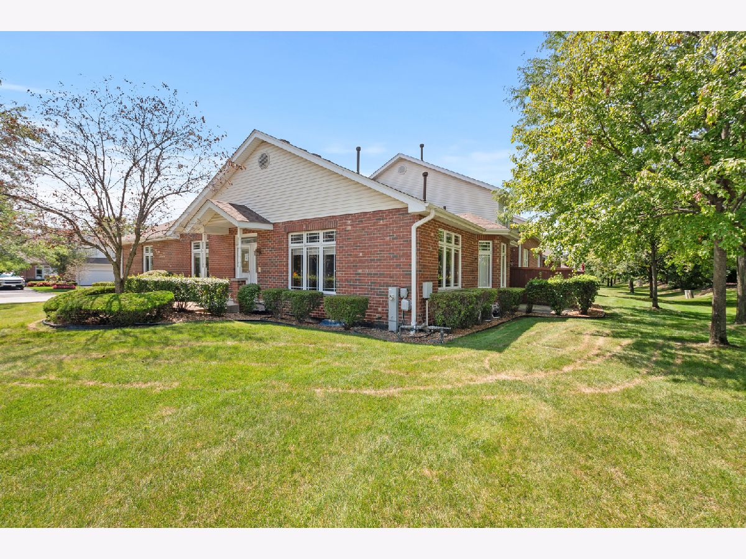





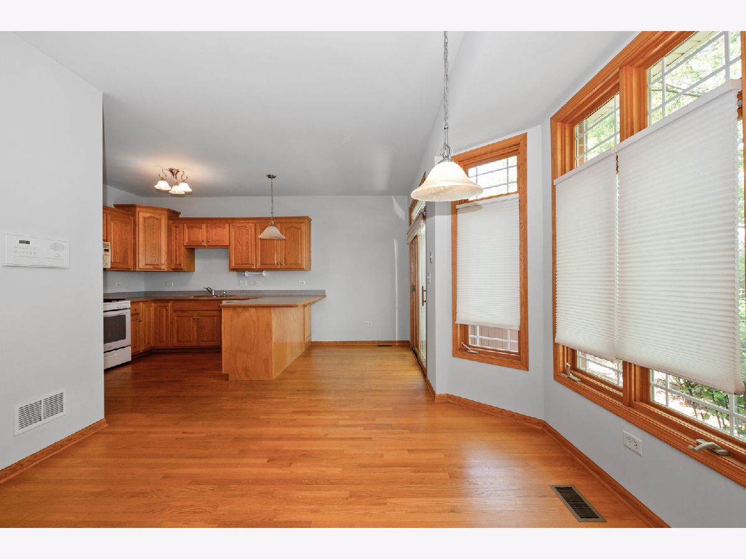






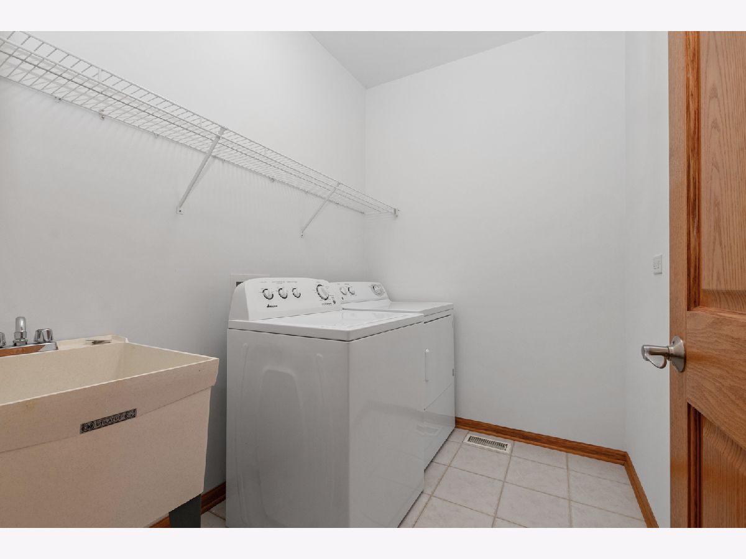
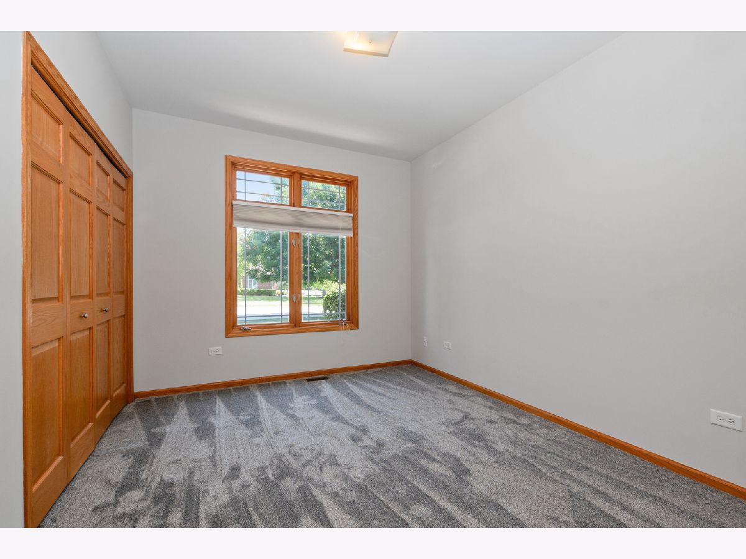
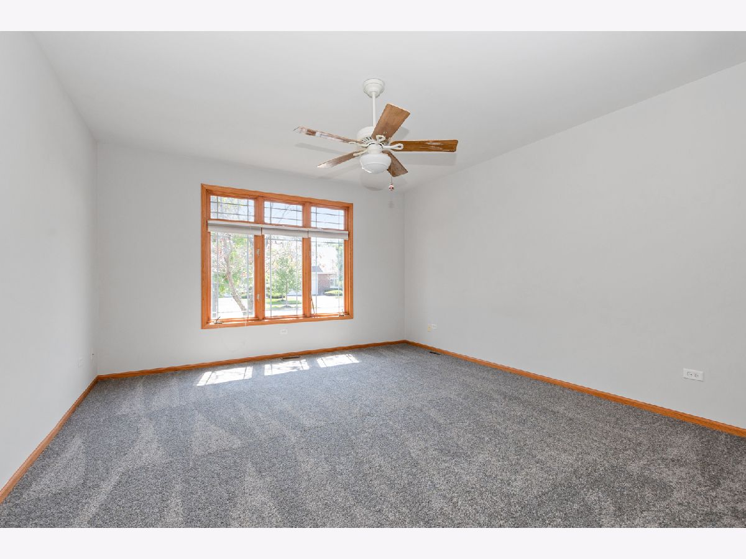


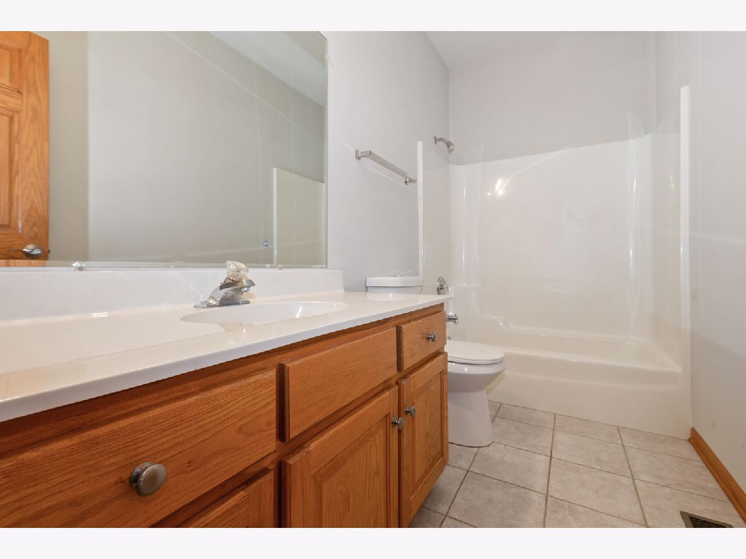

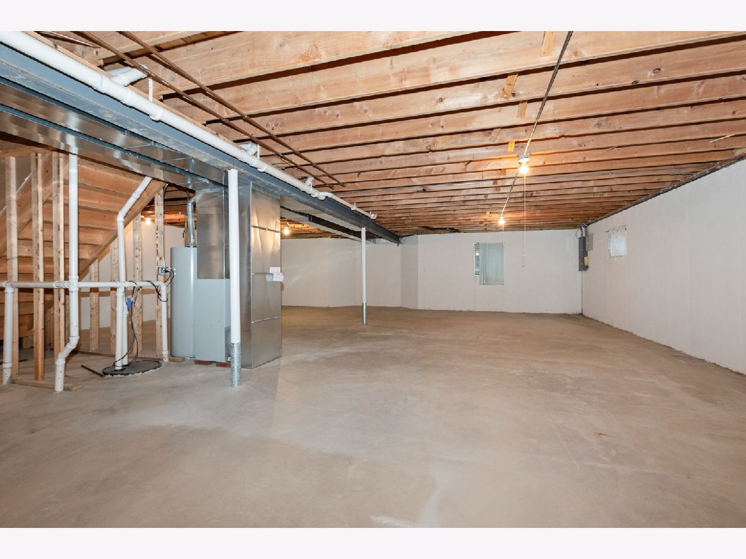


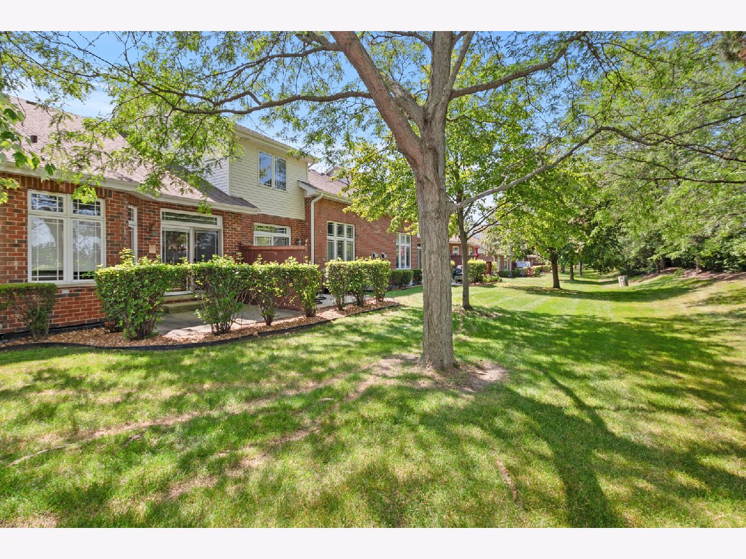
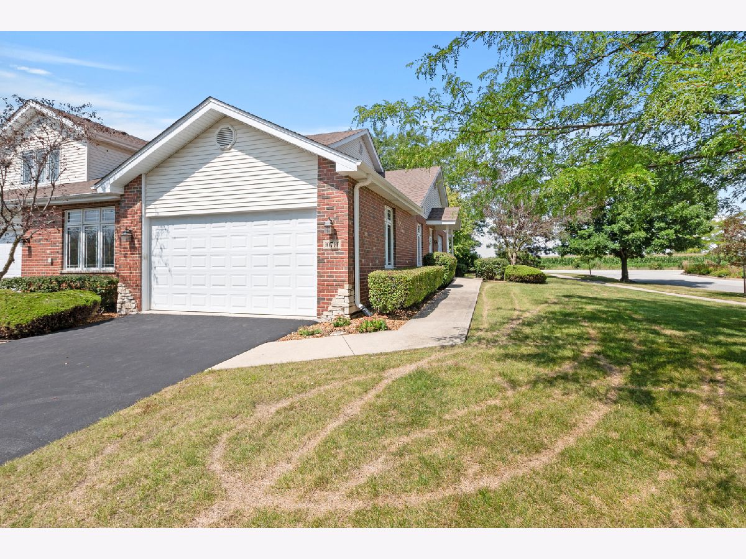
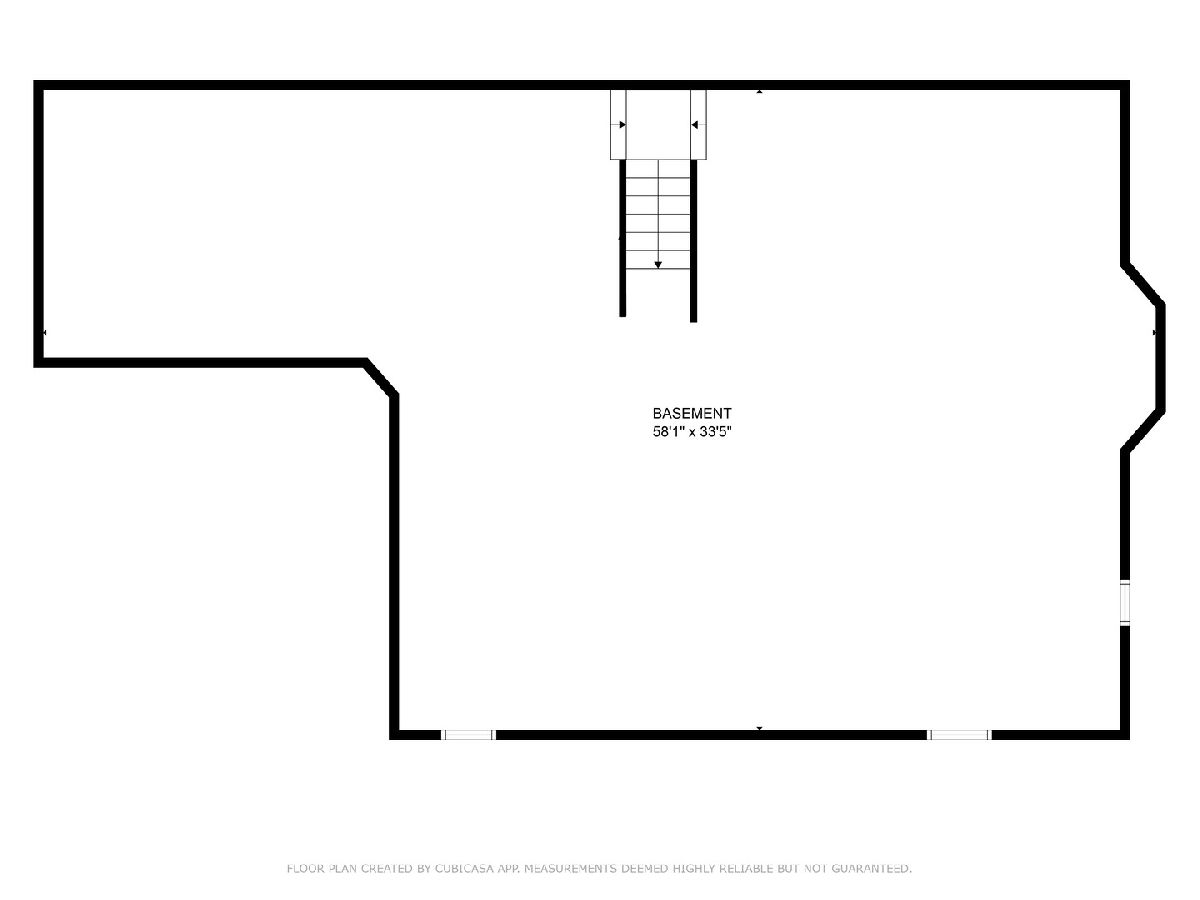


Room Specifics
Total Bedrooms: 2
Bedrooms Above Ground: 2
Bedrooms Below Ground: 0
Dimensions: —
Floor Type: —
Full Bathrooms: 2
Bathroom Amenities: —
Bathroom in Basement: 0
Rooms: —
Basement Description: Unfinished
Other Specifics
| 2 | |
| — | |
| — | |
| — | |
| — | |
| COMMON | |
| — | |
| — | |
| — | |
| — | |
| Not in DB | |
| — | |
| — | |
| — | |
| — |
Tax History
| Year | Property Taxes |
|---|---|
| 2024 | $6,257 |
Contact Agent
Nearby Similar Homes
Nearby Sold Comparables
Contact Agent
Listing Provided By
Century 21 Circle

