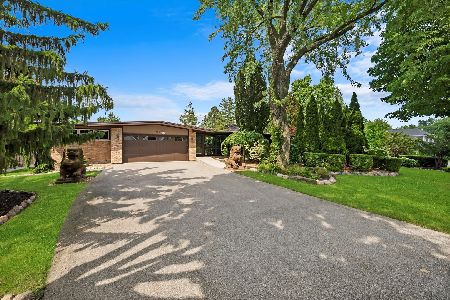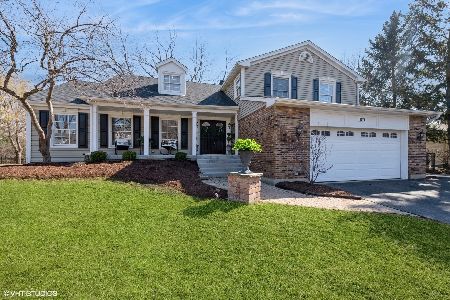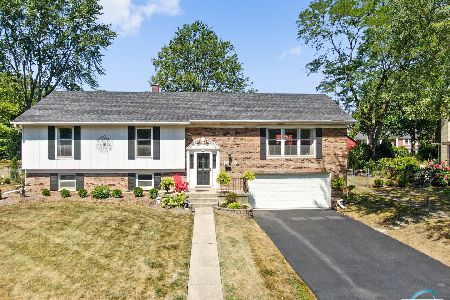1067 Hunting Drive, Palatine, Illinois 60067
$410,000
|
Sold
|
|
| Status: | Closed |
| Sqft: | 2,356 |
| Cost/Sqft: | $182 |
| Beds: | 4 |
| Baths: | 3 |
| Year Built: | 1970 |
| Property Taxes: | $11,179 |
| Days On Market: | 2500 |
| Lot Size: | 0,28 |
Description
Totally Rehabbed Brick Ranch in Hunting Ridge, Fantastic Location and Schools. Huge Open Concept Living Room and Family Room with Brick Fireplace, Designer Kitchen Features 42" Custom Cabinets, Subway Tiled Back Splash, Granite Counters, SS Appliances and Large Eating Area With Sliding Door To Patio and Yard. Formal Dining Room Has Glass Double Doors and Could Be Used as Office Area if Needed. 4 Generous Bed Rooms, Master Features Walk-in Closet, 2 Vanities and Separate Tub and Shower. All 3 Baths Updated. Items Replaced since 2016 include, Kitchen,Hardwood Flooring, Carpet, Paint, Interior Doors and Trim, Windows, Roof, Furnace and A/C. Partial Unfinished Basement and Huge Concrete Floored Crawl Space Great for Storage. Transferred Owner Hates to Leave This Beautiful Home.
Property Specifics
| Single Family | |
| — | |
| Ranch | |
| 1970 | |
| Partial | |
| — | |
| No | |
| 0.28 |
| Cook | |
| Hunting Ridge | |
| 0 / Not Applicable | |
| None | |
| Lake Michigan | |
| Public Sewer | |
| 10273389 | |
| 02214080210000 |
Nearby Schools
| NAME: | DISTRICT: | DISTANCE: | |
|---|---|---|---|
|
Grade School
Hunting Ridge Elementary School |
15 | — | |
|
Middle School
Plum Grove Junior High School |
15 | Not in DB | |
|
High School
Wm Fremd High School |
211 | Not in DB | |
Property History
| DATE: | EVENT: | PRICE: | SOURCE: |
|---|---|---|---|
| 18 Dec, 2015 | Sold | $296,500 | MRED MLS |
| 27 Oct, 2015 | Under contract | $280,000 | MRED MLS |
| 9 Oct, 2015 | Listed for sale | $280,000 | MRED MLS |
| 19 Mar, 2019 | Sold | $410,000 | MRED MLS |
| 17 Feb, 2019 | Under contract | $429,000 | MRED MLS |
| 12 Feb, 2019 | Listed for sale | $429,000 | MRED MLS |
Room Specifics
Total Bedrooms: 4
Bedrooms Above Ground: 4
Bedrooms Below Ground: 0
Dimensions: —
Floor Type: Carpet
Dimensions: —
Floor Type: Carpet
Dimensions: —
Floor Type: Carpet
Full Bathrooms: 3
Bathroom Amenities: —
Bathroom in Basement: 0
Rooms: Eating Area
Basement Description: Unfinished,Crawl
Other Specifics
| 2.5 | |
| — | |
| Asphalt | |
| Patio | |
| — | |
| 90' X 133' | |
| — | |
| Full | |
| Hardwood Floors, First Floor Bedroom, First Floor Laundry, First Floor Full Bath | |
| Range, Microwave, Dishwasher, Refrigerator, Washer, Dryer, Stainless Steel Appliance(s) | |
| Not in DB | |
| Sidewalks, Street Lights, Street Paved | |
| — | |
| — | |
| — |
Tax History
| Year | Property Taxes |
|---|---|
| 2015 | $12,044 |
| 2019 | $11,179 |
Contact Agent
Nearby Similar Homes
Nearby Sold Comparables
Contact Agent
Listing Provided By
RE/MAX Central Inc.












