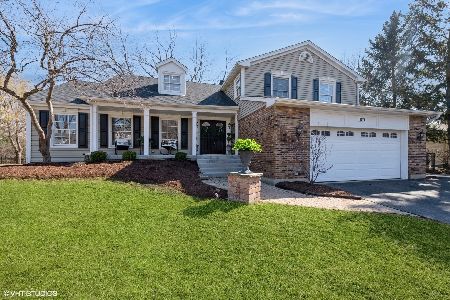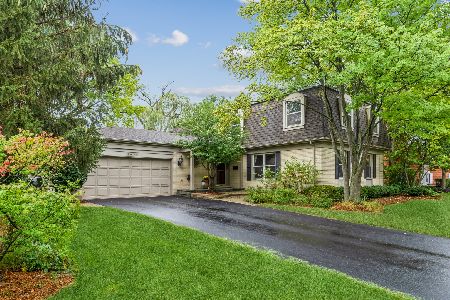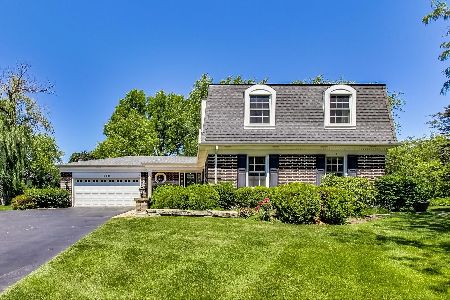1071 Hunting Drive, Palatine, Illinois 60067
$460,000
|
Sold
|
|
| Status: | Closed |
| Sqft: | 2,707 |
| Cost/Sqft: | $175 |
| Beds: | 4 |
| Baths: | 3 |
| Year Built: | 1969 |
| Property Taxes: | $10,426 |
| Days On Market: | 1637 |
| Lot Size: | 0,27 |
Description
Everyone wants a home with great curb appeal * That is one of the many features that are special about this house * You are welcomed by a large foyer * Open floor plan, ideal for entertaining * The living room is large and flows into the dining room * Hardwood flooring in kitchen * White cabinets with an eating area and a door that opens up to the deck * The family room has a fireplace and a sliding glass door leading to the deck * There are four bedrooms * The master has an updated bath and a walk-in closet * The yard is one of the largest and has a gorgeous deck and gazebo. The basement is finished and has an exit door * There is plenty of storage and the unfinished attic can add even more living space * 2 car garage * walking distance to top rated Fremd HS and Hunting Ridge Elementary
Property Specifics
| Single Family | |
| — | |
| — | |
| 1969 | |
| Partial | |
| DARLINGTON | |
| No | |
| 0.27 |
| Cook | |
| Hunting Ridge | |
| — / Not Applicable | |
| None | |
| Lake Michigan | |
| Public Sewer | |
| 11175308 | |
| 02214080220000 |
Nearby Schools
| NAME: | DISTRICT: | DISTANCE: | |
|---|---|---|---|
|
Grade School
Hunting Ridge Elementary School |
15 | — | |
|
Middle School
Plum Grove Junior High School |
15 | Not in DB | |
|
High School
Wm Fremd High School |
211 | Not in DB | |
Property History
| DATE: | EVENT: | PRICE: | SOURCE: |
|---|---|---|---|
| 1 Nov, 2021 | Sold | $460,000 | MRED MLS |
| 16 Sep, 2021 | Under contract | $474,900 | MRED MLS |
| — | Last price change | $499,999 | MRED MLS |
| 31 Jul, 2021 | Listed for sale | $499,999 | MRED MLS |
| 7 May, 2025 | Sold | $655,000 | MRED MLS |
| 3 Apr, 2025 | Under contract | $650,000 | MRED MLS |
| 14 Mar, 2025 | Listed for sale | $650,000 | MRED MLS |
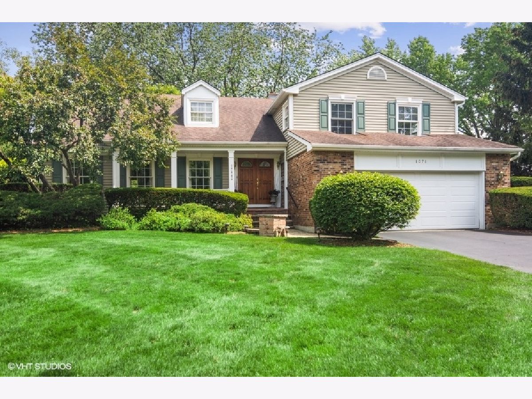
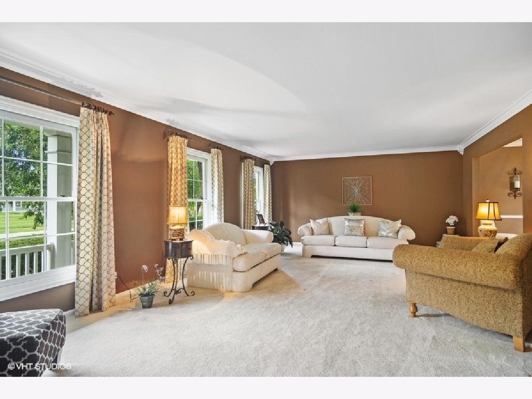
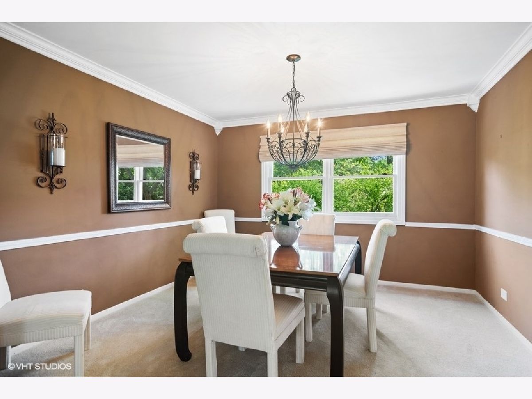
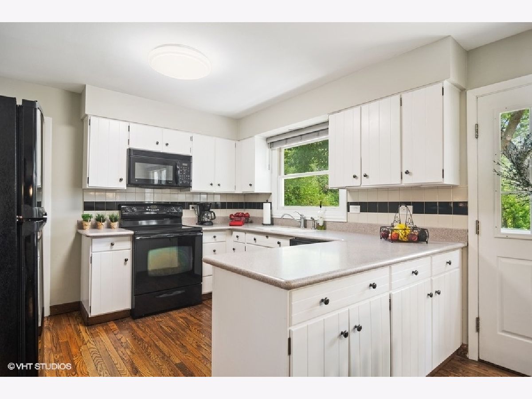
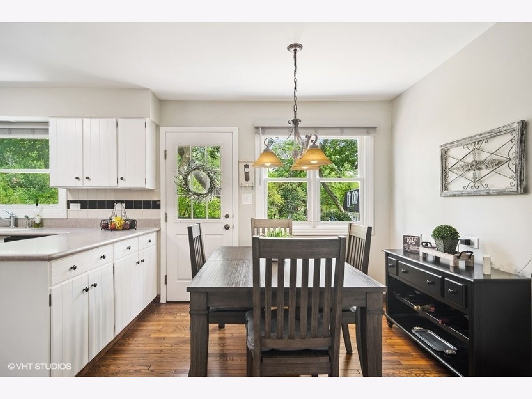
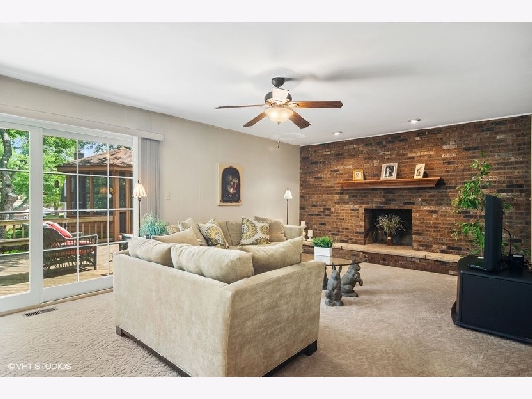
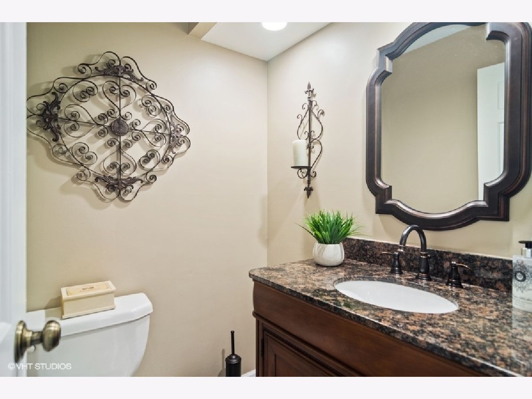
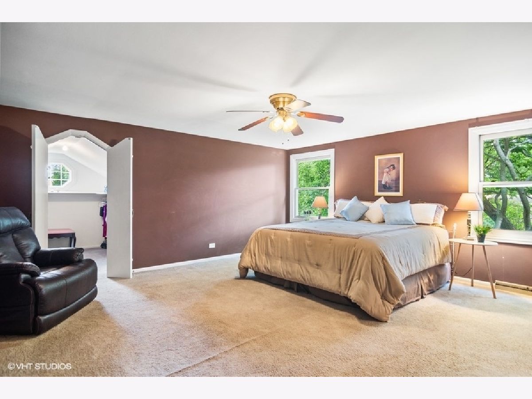
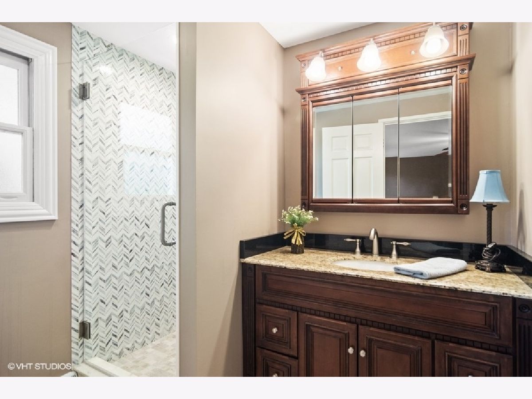
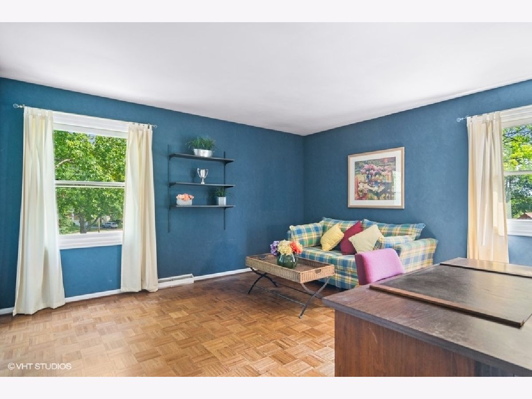
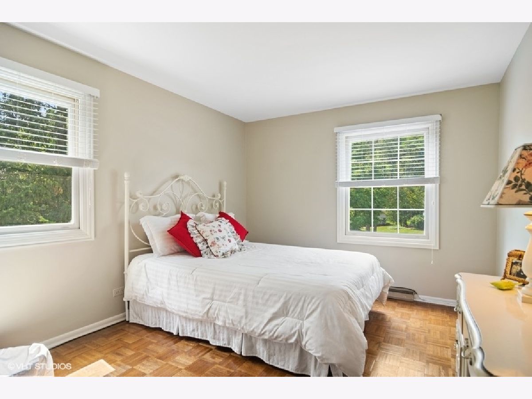
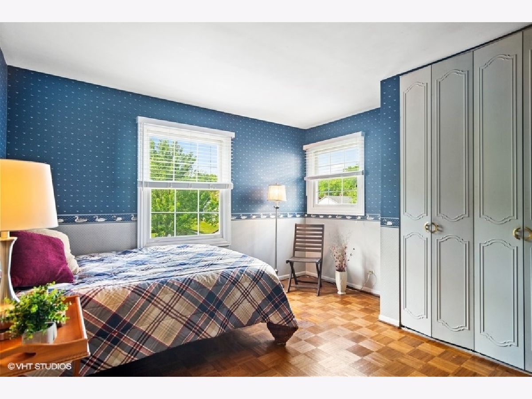
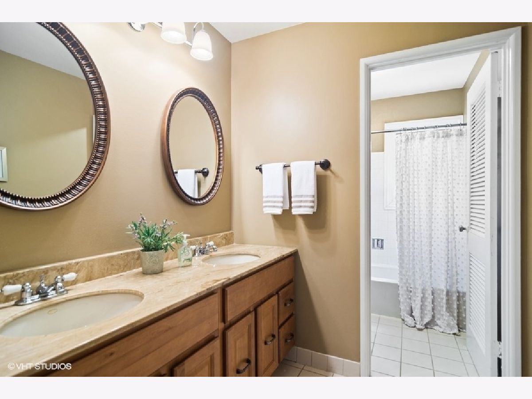
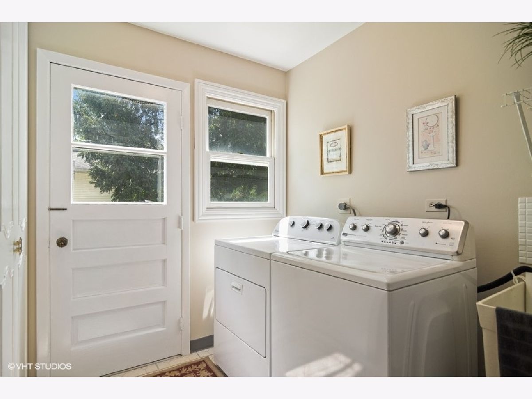
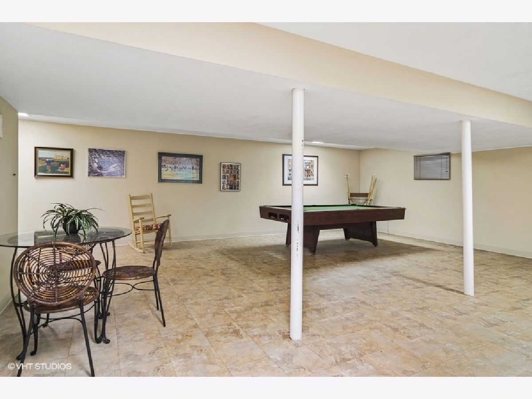
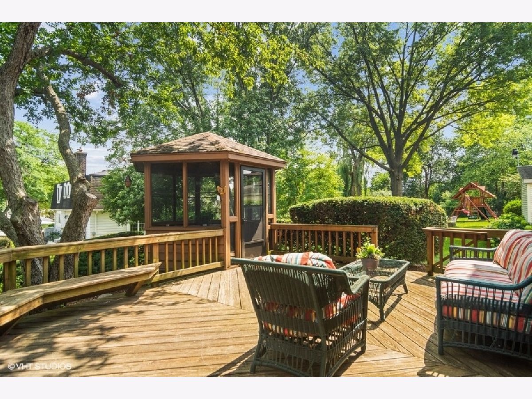
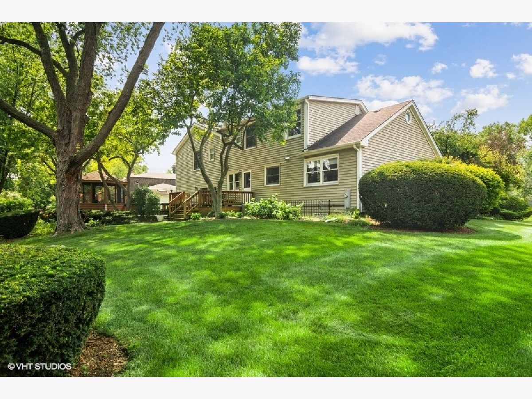
Room Specifics
Total Bedrooms: 4
Bedrooms Above Ground: 4
Bedrooms Below Ground: 0
Dimensions: —
Floor Type: Hardwood
Dimensions: —
Floor Type: Hardwood
Dimensions: —
Floor Type: Hardwood
Full Bathrooms: 3
Bathroom Amenities: Separate Shower,Double Sink
Bathroom in Basement: 0
Rooms: Eating Area,Recreation Room,Foyer,Storage
Basement Description: Finished
Other Specifics
| 2 | |
| Concrete Perimeter | |
| Asphalt | |
| Deck, Porch, Storms/Screens | |
| Irregular Lot | |
| 134X28X75X124X11X83 | |
| Dormer | |
| Full | |
| Hardwood Floors, First Floor Laundry, Walk-In Closet(s) | |
| Range, Microwave, Dishwasher, Refrigerator, Washer, Dryer, Disposal | |
| Not in DB | |
| Park, Curbs, Sidewalks, Street Lights, Street Paved | |
| — | |
| — | |
| Wood Burning |
Tax History
| Year | Property Taxes |
|---|---|
| 2021 | $10,426 |
| 2025 | $13,914 |
Contact Agent
Nearby Similar Homes
Nearby Sold Comparables
Contact Agent
Listing Provided By
Homesmart Connect LLC







