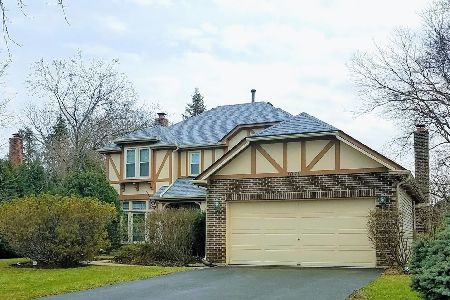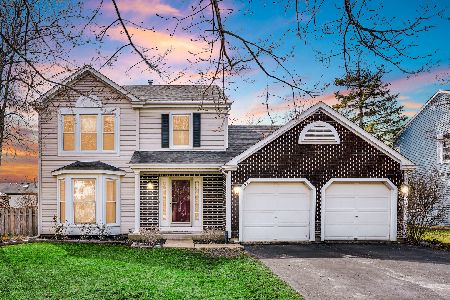1067 Saint Clair Lane, Vernon Hills, Illinois 60061
$425,000
|
Sold
|
|
| Status: | Closed |
| Sqft: | 2,643 |
| Cost/Sqft: | $170 |
| Beds: | 4 |
| Baths: | 3 |
| Year Built: | 1989 |
| Property Taxes: | $13,324 |
| Days On Market: | 1690 |
| Lot Size: | 0,29 |
Description
The perfect place to call home in desirable Grosse Pointe Village. Recent updates included: home freshly painted, brand new furnace 2021, new sump pump 2020, new water heater 2017. Through the front door, the inviting foyer leads you into the living room featuring vaulted ceilings and a large picture window that allows in so much natural light. The entertainer in your life will fall in love with the living room and the adjoining dining room; the perfect setup for hosting your next get-together. Head to the kitchen where meal prepping will come easy with plentiful counter space and quality stainless steel appliances. Look at all that storage! You are sure to have all the space you will need with a myriad of cabinets, a closet pantry, and a center island with additional cabinets! Pull up a chair in the breakfast area for a casual bite to eat or sip on your morning coffee while enjoying the views of your backyard. Head out the door to your private deck; envision yourself grilling up some food for your next summer cookout, or just relaxing out here enjoying some fresh air. Back inside step down to the family room, with sight lines to the kitchen, you can keep conversations going as everyone is ready to relax and unwind. Pour a drink at the bar, cozy up by a warm fire, and just enjoy the company of loved ones. A half bath and a laundry room complete the main level. Upstairs you will find a place for everyone to call their own. The main bedroom suite offers a trayed ceiling, private bath with a dual sink vanity, soaking tub, separate shower, and access to two walk-in closets. Three additional bedrooms all with generous closet space, and an updated (2016) hall bath complete the second level. But wait, that's not all! The basement adds even more living space with a large rec room, a versatile room with a walk-in closet that can be used as a 5th bedroom or a home office. The other spaces down here offer up a great space for the crafter in your life or even an exercise room - the possibilities are endless. Storage! Storage! Storage! 2 Car attached garage. Award-winning Stevenson High School district! Conveniently located near parks, walking/bike trails, shopping and so much more!
Property Specifics
| Single Family | |
| — | |
| Colonial | |
| 1989 | |
| Full | |
| OAKLEDGE | |
| No | |
| 0.29 |
| Lake | |
| Grosse Pointe Village | |
| 0 / Not Applicable | |
| None | |
| Lake Michigan | |
| Public Sewer | |
| 11116507 | |
| 15072080150000 |
Nearby Schools
| NAME: | DISTRICT: | DISTANCE: | |
|---|---|---|---|
|
Grade School
Diamond Lake Elementary School |
76 | — | |
|
Middle School
West Oak Middle School |
76 | Not in DB | |
|
High School
Adlai E Stevenson High School |
125 | Not in DB | |
Property History
| DATE: | EVENT: | PRICE: | SOURCE: |
|---|---|---|---|
| 20 Sep, 2021 | Sold | $425,000 | MRED MLS |
| 28 Jul, 2021 | Under contract | $449,900 | MRED MLS |
| — | Last price change | $469,900 | MRED MLS |
| 9 Jun, 2021 | Listed for sale | $469,900 | MRED MLS |


































Room Specifics
Total Bedrooms: 4
Bedrooms Above Ground: 4
Bedrooms Below Ground: 0
Dimensions: —
Floor Type: Carpet
Dimensions: —
Floor Type: Carpet
Dimensions: —
Floor Type: Carpet
Full Bathrooms: 3
Bathroom Amenities: Separate Shower,Double Sink,Soaking Tub
Bathroom in Basement: 0
Rooms: Eating Area,Office,Bonus Room,Recreation Room,Storage
Basement Description: Partially Finished
Other Specifics
| 2 | |
| — | |
| Asphalt | |
| Deck, Storms/Screens | |
| Landscaped | |
| 27X90X148X53X141 | |
| — | |
| Full | |
| Vaulted/Cathedral Ceilings, Bar-Dry, Hardwood Floors, First Floor Laundry, Walk-In Closet(s), Open Floorplan | |
| Range, Microwave, Dishwasher, Refrigerator, Washer, Dryer, Disposal, Stainless Steel Appliance(s) | |
| Not in DB | |
| Park, Tennis Court(s), Lake, Curbs, Sidewalks, Street Lights, Street Paved | |
| — | |
| — | |
| Wood Burning, Attached Fireplace Doors/Screen |
Tax History
| Year | Property Taxes |
|---|---|
| 2021 | $13,324 |
Contact Agent
Nearby Similar Homes
Nearby Sold Comparables
Contact Agent
Listing Provided By
RE/MAX Suburban











