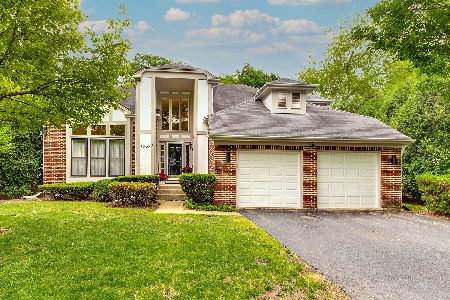1079 Saint Clair Lane, Vernon Hills, Illinois 60061
$395,000
|
Sold
|
|
| Status: | Closed |
| Sqft: | 2,396 |
| Cost/Sqft: | $167 |
| Beds: | 4 |
| Baths: | 3 |
| Year Built: | 1989 |
| Property Taxes: | $11,477 |
| Days On Market: | 2474 |
| Lot Size: | 0,28 |
Description
Welcome to perfection! This sun drenched 4 bedroom home has been upgraded throughout and meticulously maintained inside and out. Hardwood floors, elegant living/dining combo. Contemporary kitchen with granite counters, mosaic backsplash, all SS appliances, & a cozy breakfast nook. Stunning 2 story family room with a fireplace & skylights is filled with an abundance of natural light. Luxurious Master suite with a tray ceiling, walk-in closet, jacuzzi, and a separate shower. Finished basement has a versatile recreation area and an office with a closet. Laundry and storage. Huge back yard with brick paver patio. Quiet location. STEVENSON HIGH SCHOOL! Improvements:2017 NEW ROOF, GUTTERS, SOFFITS, 2015 WINDOWS, 2014 EXTERIOR STUCCO/WOOD PAINTED 2016 REMODELED KITCHEN & APPLIANCES. 2015 FINISHED GARAGE W/CABINETS, PAINTED, SEAL COATED FLOOR. CARPET WAS JUST CLEANED. 2015 CONCRETE PATHWAY IN BACKYARD.
Property Specifics
| Single Family | |
| — | |
| — | |
| 1989 | |
| — | |
| EDGEWOOD | |
| No | |
| 0.28 |
| Lake | |
| Grosse Pointe Village | |
| 0 / Not Applicable | |
| — | |
| — | |
| — | |
| 10347842 | |
| 15072080140000 |
Nearby Schools
| NAME: | DISTRICT: | DISTANCE: | |
|---|---|---|---|
|
Grade School
Diamond Lake Elementary School |
76 | — | |
|
Middle School
West Oak Middle School |
76 | Not in DB | |
|
High School
Adlai E Stevenson High School |
125 | Not in DB | |
Property History
| DATE: | EVENT: | PRICE: | SOURCE: |
|---|---|---|---|
| 14 Jun, 2019 | Sold | $395,000 | MRED MLS |
| 21 Apr, 2019 | Under contract | $399,900 | MRED MLS |
| 17 Apr, 2019 | Listed for sale | $399,900 | MRED MLS |






























Room Specifics
Total Bedrooms: 4
Bedrooms Above Ground: 4
Bedrooms Below Ground: 0
Dimensions: —
Floor Type: —
Dimensions: —
Floor Type: —
Dimensions: —
Floor Type: —
Full Bathrooms: 3
Bathroom Amenities: Whirlpool,Separate Shower,Double Sink,Soaking Tub
Bathroom in Basement: 0
Rooms: —
Basement Description: Finished
Other Specifics
| 2 | |
| — | |
| Asphalt | |
| — | |
| — | |
| 70X144X89X164 | |
| — | |
| — | |
| — | |
| — | |
| Not in DB | |
| — | |
| — | |
| — | |
| — |
Tax History
| Year | Property Taxes |
|---|---|
| 2019 | $11,477 |
Contact Agent
Nearby Similar Homes
Nearby Sold Comparables
Contact Agent
Listing Provided By
Express Real Estate Group, Inc.











