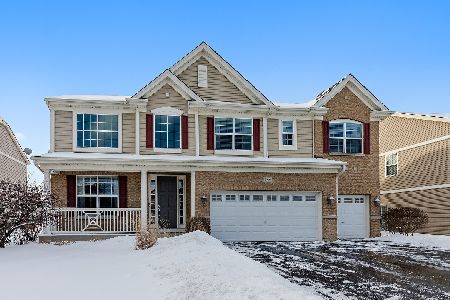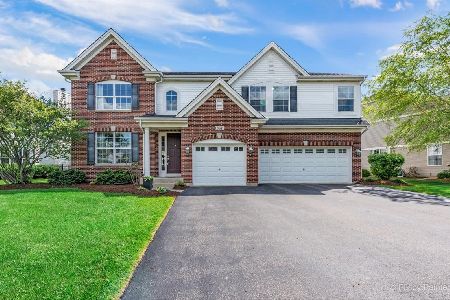10672 Biltmore Lane, Huntley, Illinois 60142
$332,500
|
Sold
|
|
| Status: | Closed |
| Sqft: | 3,559 |
| Cost/Sqft: | $97 |
| Beds: | 4 |
| Baths: | 3 |
| Year Built: | 2005 |
| Property Taxes: | $8,875 |
| Days On Market: | 3605 |
| Lot Size: | 0,27 |
Description
Move in GORGEOUS!!! Dramatic entry to vaulted ceiling formal living room with two story high windows. Stunning arched wall dining room with classic column posts. Nicely appointed kitchen with center island, 42 " cherry cabinets and stainless steel appliances. The separate eating area allows for a generous sized table. Sliding glass doors to the concrete patio flows well for entertaining. Open concept as great room with fireplace and soaring two floor ceilings and tandem windows is right off the kitchen and eating area. Main floor office is slightly off the main traffic area. Dual staircases lead to three large bedrooms and a spectacular master suite with soaking jacuzzi tub and separate shower. Main floor laundry room. This is a remarkably well maintained home that is close to shopping, schools and toll road.
Property Specifics
| Single Family | |
| — | |
| — | |
| 2005 | |
| Partial | |
| — | |
| No | |
| 0.27 |
| Mc Henry | |
| — | |
| 400 / Annual | |
| None | |
| Public | |
| Public Sewer, Sewer-Storm | |
| 09169076 | |
| 1827128006 |
Nearby Schools
| NAME: | DISTRICT: | DISTANCE: | |
|---|---|---|---|
|
Grade School
Chesak Elementary School |
158 | — | |
|
Middle School
Marlowe Middle School |
158 | Not in DB | |
|
High School
Huntley High School |
158 | Not in DB | |
Property History
| DATE: | EVENT: | PRICE: | SOURCE: |
|---|---|---|---|
| 15 Jun, 2016 | Sold | $332,500 | MRED MLS |
| 4 May, 2016 | Under contract | $345,000 | MRED MLS |
| — | Last price change | $350,000 | MRED MLS |
| 18 Mar, 2016 | Listed for sale | $350,000 | MRED MLS |
Room Specifics
Total Bedrooms: 4
Bedrooms Above Ground: 4
Bedrooms Below Ground: 0
Dimensions: —
Floor Type: Carpet
Dimensions: —
Floor Type: Carpet
Dimensions: —
Floor Type: Carpet
Full Bathrooms: 3
Bathroom Amenities: Separate Shower,Soaking Tub
Bathroom in Basement: 0
Rooms: No additional rooms
Basement Description: Unfinished,Crawl
Other Specifics
| 3 | |
| Concrete Perimeter | |
| Asphalt | |
| Patio, Storms/Screens | |
| — | |
| 11,593 | |
| Unfinished | |
| Full | |
| Vaulted/Cathedral Ceilings, Hardwood Floors, First Floor Laundry | |
| Range, Microwave, Dishwasher, Refrigerator, Washer, Dryer, Disposal, Stainless Steel Appliance(s) | |
| Not in DB | |
| Sidewalks, Street Lights, Street Paved | |
| — | |
| — | |
| Gas Starter |
Tax History
| Year | Property Taxes |
|---|---|
| 2016 | $8,875 |
Contact Agent
Nearby Similar Homes
Nearby Sold Comparables
Contact Agent
Listing Provided By
Baird & Warner













