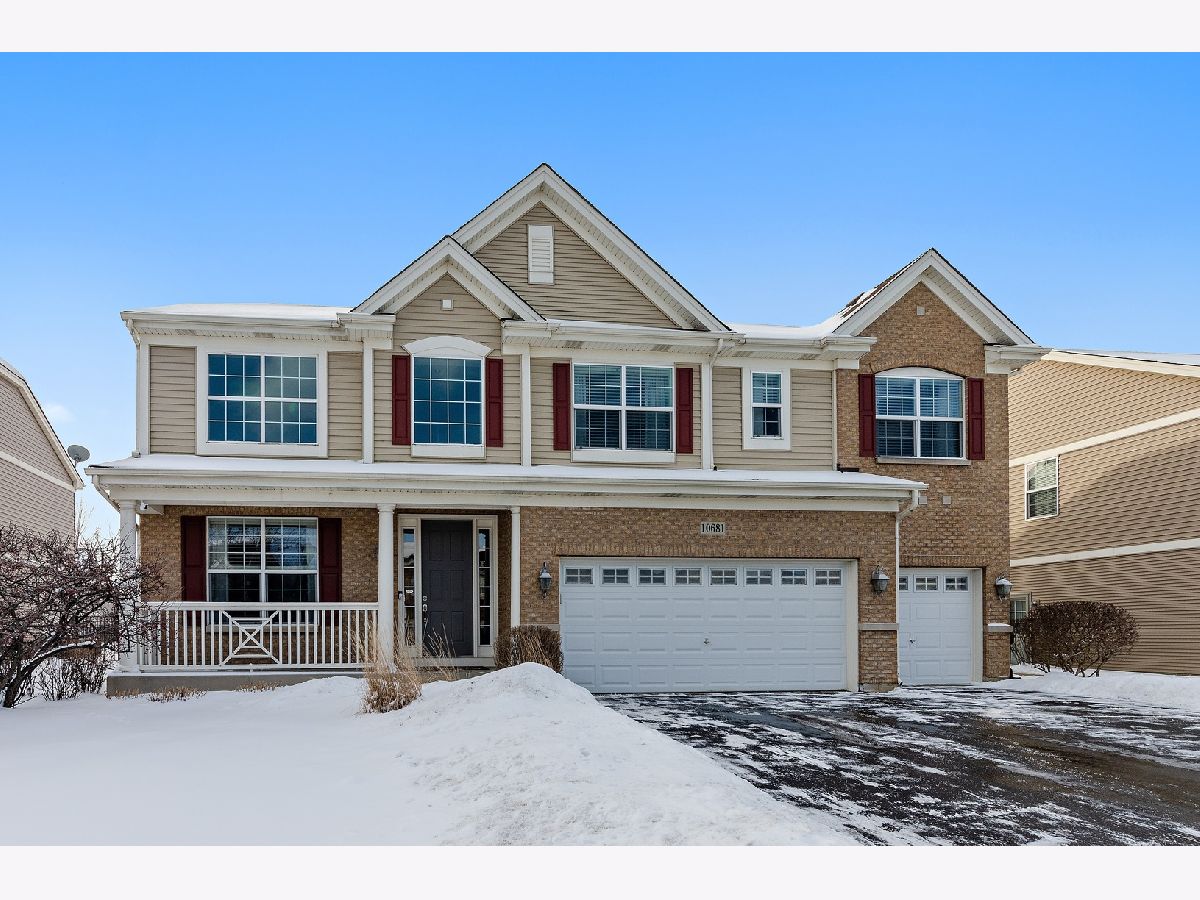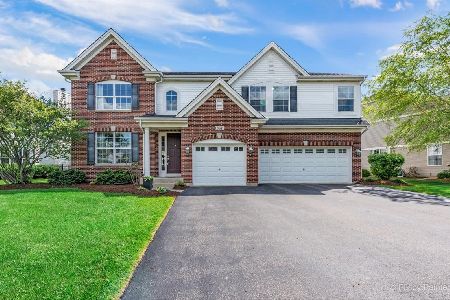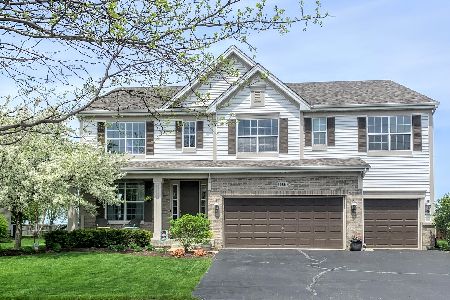10681 Savannah Lane, Huntley, Illinois 60142
$360,000
|
Sold
|
|
| Status: | Closed |
| Sqft: | 3,056 |
| Cost/Sqft: | $115 |
| Beds: | 4 |
| Baths: | 3 |
| Year Built: | 2006 |
| Property Taxes: | $8,202 |
| Days On Market: | 2537 |
| Lot Size: | 0,23 |
Description
AH-MAZING! This brick home w/front porch & 3 car in Northbridge has been completely updated~Walk in to the soaring foyer w/newly re-finished wood floors, new iron spindles on dual staircase, built in paneling & hooks & upgraded light fixtures~All Newer carpet & freshly painted in SW Revere Pewter~Dining Rm w/bay, tray ceiling, crown molding, decorative columns & wainscoting~Kitchen features White Persian granite counters & island w/brkfst bar, new faucet, WALK-IN PANTRY, SS appiances incl. double oven & newer cooktop, fridge & dishwasher, 2nd stairs~Family Room is GORGEOUS w/wall to wall windows, white stacked stone fireplace w/wood mantle~Office/Den w/built-in shelves & bench w/lighting~Master Retreat w/ bayed sitting room, vaulted ceilings, his/hers walk-ins & bath w/ jetted tub, sep. shower & his/hers vanities~2 FLOOR LAUNDRY w/tub & cabinets & newer washer~3 more lrg bedrooms upstairs w/closet organizer or walk-ins w/built in shelves~Full basement~YOU WILL WANT TO CALL THIS HOME!
Property Specifics
| Single Family | |
| — | |
| Traditional | |
| 2006 | |
| Full | |
| — | |
| No | |
| 0.23 |
| Mc Henry | |
| Northbridge | |
| 436 / Annual | |
| Insurance,Other | |
| Public | |
| Public Sewer | |
| 10278222 | |
| 1827128030 |
Nearby Schools
| NAME: | DISTRICT: | DISTANCE: | |
|---|---|---|---|
|
Grade School
Chesak Elementary School |
158 | — | |
|
Middle School
Marlowe Middle School |
158 | Not in DB | |
|
High School
Huntley High School |
158 | Not in DB | |
|
Alternate Elementary School
Martin Elementary School |
— | Not in DB | |
Property History
| DATE: | EVENT: | PRICE: | SOURCE: |
|---|---|---|---|
| 18 Apr, 2019 | Sold | $360,000 | MRED MLS |
| 25 Feb, 2019 | Under contract | $350,000 | MRED MLS |
| 19 Feb, 2019 | Listed for sale | $350,000 | MRED MLS |

Room Specifics
Total Bedrooms: 4
Bedrooms Above Ground: 4
Bedrooms Below Ground: 0
Dimensions: —
Floor Type: Carpet
Dimensions: —
Floor Type: Carpet
Dimensions: —
Floor Type: Carpet
Full Bathrooms: 3
Bathroom Amenities: Whirlpool,Separate Shower,Double Sink,Soaking Tub
Bathroom in Basement: 0
Rooms: Den,Sitting Room
Basement Description: Unfinished
Other Specifics
| 3 | |
| — | |
| Asphalt | |
| Porch, Storms/Screens | |
| Landscaped | |
| .2275 | |
| Unfinished | |
| Full | |
| First Floor Bedroom, In-Law Arrangement, Second Floor Laundry, First Floor Full Bath, Built-in Features, Walk-In Closet(s) | |
| Double Oven, Microwave, Dishwasher, Refrigerator, Washer, Dryer, Disposal, Stainless Steel Appliance(s), Cooktop | |
| Not in DB | |
| Sidewalks, Street Lights, Street Paved | |
| — | |
| — | |
| Gas Log, Gas Starter |
Tax History
| Year | Property Taxes |
|---|---|
| 2019 | $8,202 |
Contact Agent
Nearby Similar Homes
Nearby Sold Comparables
Contact Agent
Listing Provided By
Berkshire Hathaway HomeServices Starck Real Estate











