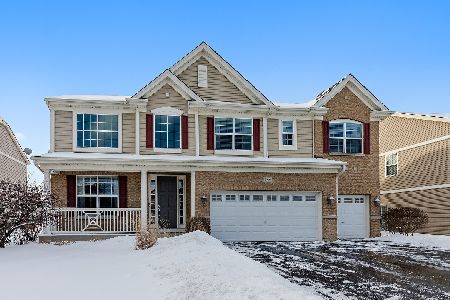10692 Biltmore Lane, Huntley, Illinois 60142
$365,000
|
Sold
|
|
| Status: | Closed |
| Sqft: | 2,985 |
| Cost/Sqft: | $122 |
| Beds: | 5 |
| Baths: | 3 |
| Year Built: | 2005 |
| Property Taxes: | $7,959 |
| Days On Market: | 2843 |
| Lot Size: | 0,23 |
Description
Breathtaking Windsor model in sought-after Northbridge subdivision. Updated to the hilt! Elegantly appointed fixtures, gleaming hardwood floors, vaulted ceilings, light, bright and open layout. Newly remodeled kitchen with granite counters and island, new high-end stainless steel appliances. Tasteful decor with new carpet, painted interior and exterior, both full bathrooms remodeled, 1st-floor laundry with new appliances, smart garage door openers, new hardware, fenced in backyard, new concrete patio, new landscaping, unfinished partial basement. Master suite has soaker tub, separate glass shower with custom tile. Close to playground, parks, area shopping and major commuter ways, yet tucked away in this quiet neighborhood. Five bedrooms! Three-car garage! Don't miss it. A solid 10+
Property Specifics
| Single Family | |
| — | |
| Contemporary | |
| 2005 | |
| Partial | |
| WINDSOR | |
| No | |
| 0.23 |
| Mc Henry | |
| Northbridge | |
| 436 / Annual | |
| Other | |
| Public | |
| Public Sewer | |
| 09916052 | |
| 1827128035 |
Nearby Schools
| NAME: | DISTRICT: | DISTANCE: | |
|---|---|---|---|
|
Grade School
Chesak Elementary School |
158 | — | |
|
Middle School
Marlowe Middle School |
158 | Not in DB | |
|
High School
Huntley High School |
158 | Not in DB | |
Property History
| DATE: | EVENT: | PRICE: | SOURCE: |
|---|---|---|---|
| 20 Aug, 2015 | Sold | $285,000 | MRED MLS |
| 25 Jun, 2015 | Under contract | $294,900 | MRED MLS |
| — | Last price change | $299,900 | MRED MLS |
| 3 Apr, 2015 | Listed for sale | $314,900 | MRED MLS |
| 31 May, 2018 | Sold | $365,000 | MRED MLS |
| 23 Apr, 2018 | Under contract | $365,000 | MRED MLS |
| 19 Apr, 2018 | Listed for sale | $365,000 | MRED MLS |
Room Specifics
Total Bedrooms: 5
Bedrooms Above Ground: 5
Bedrooms Below Ground: 0
Dimensions: —
Floor Type: Carpet
Dimensions: —
Floor Type: Carpet
Dimensions: —
Floor Type: Carpet
Dimensions: —
Floor Type: —
Full Bathrooms: 3
Bathroom Amenities: Separate Shower,Double Sink,Soaking Tub
Bathroom in Basement: 0
Rooms: Bedroom 5,Eating Area
Basement Description: Unfinished
Other Specifics
| 3 | |
| Concrete Perimeter | |
| Asphalt,Concrete | |
| Porch | |
| — | |
| 150 X 143 X 70 X70 | |
| — | |
| Full | |
| Vaulted/Cathedral Ceilings, Hardwood Floors, First Floor Bedroom, First Floor Laundry | |
| Range, Microwave, Dishwasher, Disposal | |
| Not in DB | |
| Park, Curbs, Sidewalks, Street Lights, Street Paved | |
| — | |
| — | |
| Attached Fireplace Doors/Screen, Gas Log, Gas Starter |
Tax History
| Year | Property Taxes |
|---|---|
| 2015 | $7,573 |
| 2018 | $7,959 |
Contact Agent
Nearby Similar Homes
Nearby Sold Comparables
Contact Agent
Listing Provided By
Redfin Corporation










