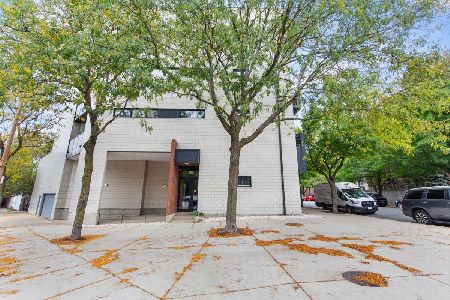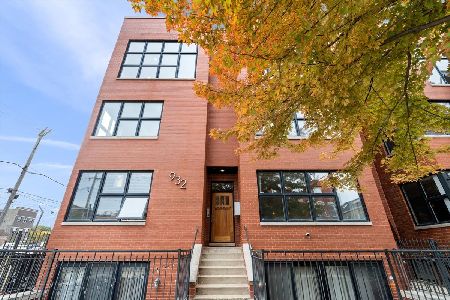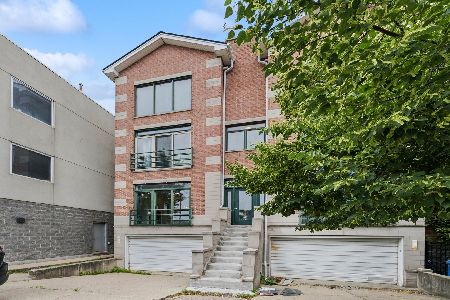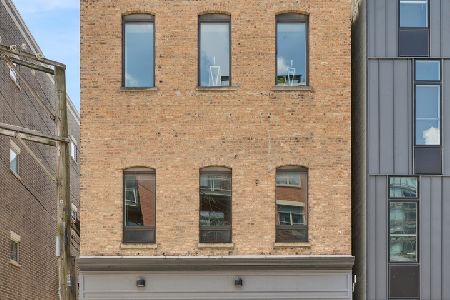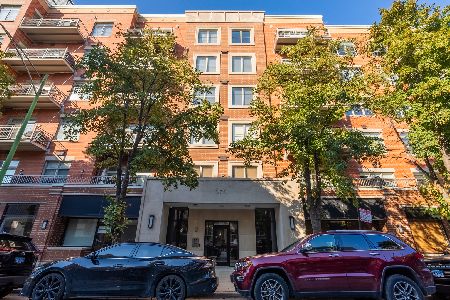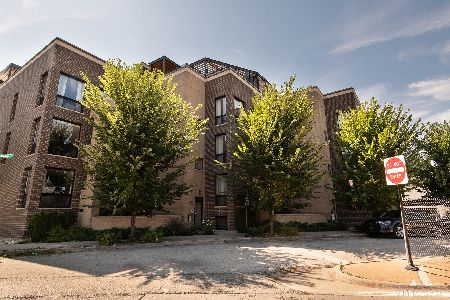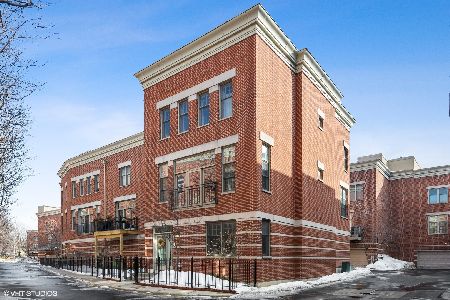1068 Chestnut Street, West Town, Chicago, Illinois 60642
$630,000
|
Sold
|
|
| Status: | Closed |
| Sqft: | 2,200 |
| Cost/Sqft: | $307 |
| Beds: | 3 |
| Baths: | 4 |
| Year Built: | — |
| Property Taxes: | $9,996 |
| Days On Market: | 1198 |
| Lot Size: | 0,00 |
Description
Rarely available Highly Upgraded River West St Johns Park Townhome within Ogden School District. One of the development's only 3 Bedroom homes with 3.1 Bathrooms. Live in this desirable, quiet community nestled in the heart of the city. Enter into a gracious foyer with heated floors adjacent to an oversized attached heated 2 car garage. Walk up to the main living level that boasts a sun-filled southern exposure from the expansive windows, an updated kitchen with quartz countertops and an island overhang for bar stools, full subway backsplash, Bosch appliances, and ample white cabinets. The well-conceived floor plan leads to a separate area for dining and walks out to a generous balcony perfect for grilling and entertaining. Continue to a large living room that includes custom built-ins with added hidden storage and an updated fireplace with a new mantle and painted surround. The third level includes the spacious primary bedroom suite with a large walk-in closet and south windows. An updated bathroom features porcelain tiles, double bowl vanity, a modern mirror, and light fixture. The ensuite second bedroom has another updated bathroom, large window, and plenty of closet space. The top floor is a flexible oversized 3rd bedroom leading to a 30x6' deck with show-stopping views of the city. A brand new third bathroom was added to this level including subway tile shower with niche, glass surround, rain shower and modern light + vanity. Hardwood floors on the main level, brand new carpet on the third and top floor. Enjoy the expansive professionally landscaped common grounds including a large grassy play area + a second area with lush foliage. Dog walks are made easy with a dedicated dog space for residents. This coveted townhome development is ideally located near endless restaurants, shops, cafes and provides Easy Access to 90/94 and 2 blocks to the Blue Line all tucked away in a private community.
Property Specifics
| Condos/Townhomes | |
| 4 | |
| — | |
| — | |
| — | |
| — | |
| No | |
| — |
| Cook | |
| St Johns Park | |
| 325 / Monthly | |
| — | |
| — | |
| — | |
| 11621997 | |
| 17054131140000 |
Nearby Schools
| NAME: | DISTRICT: | DISTANCE: | |
|---|---|---|---|
|
Grade School
Ogden Elementary |
299 | — | |
|
Middle School
Ogden Elementary |
299 | Not in DB | |
Property History
| DATE: | EVENT: | PRICE: | SOURCE: |
|---|---|---|---|
| 27 May, 2014 | Sold | $444,000 | MRED MLS |
| 27 Mar, 2014 | Under contract | $439,000 | MRED MLS |
| 24 Mar, 2014 | Listed for sale | $439,000 | MRED MLS |
| 10 Sep, 2019 | Sold | $584,000 | MRED MLS |
| 10 Aug, 2019 | Under contract | $589,000 | MRED MLS |
| — | Last price change | $599,900 | MRED MLS |
| 18 Jul, 2019 | Listed for sale | $599,900 | MRED MLS |
| 3 Nov, 2022 | Sold | $630,000 | MRED MLS |
| 30 Sep, 2022 | Under contract | $675,000 | MRED MLS |
| — | Last price change | $695,000 | MRED MLS |
| 6 Sep, 2022 | Listed for sale | $695,000 | MRED MLS |
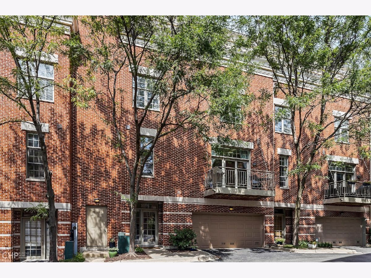
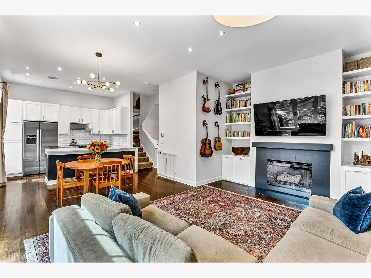
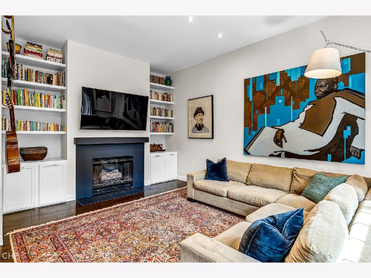
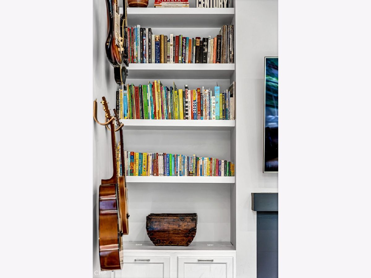
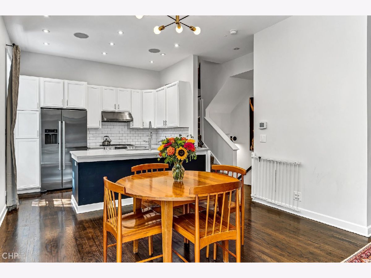
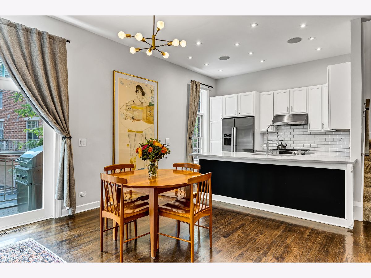
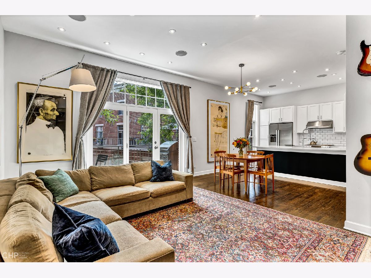
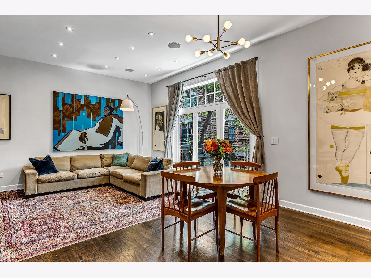
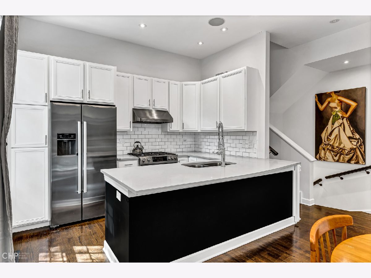
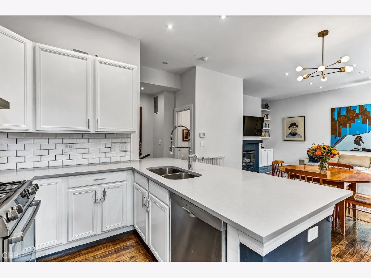
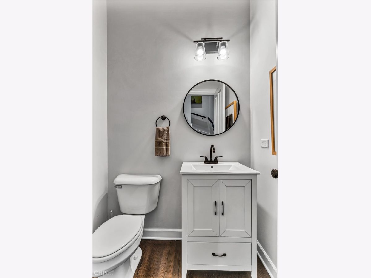
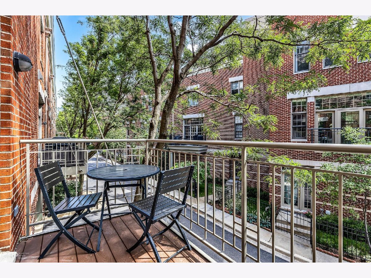
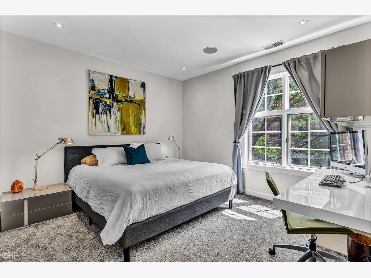
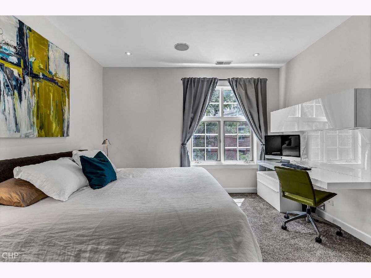
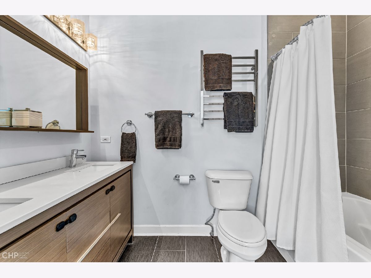
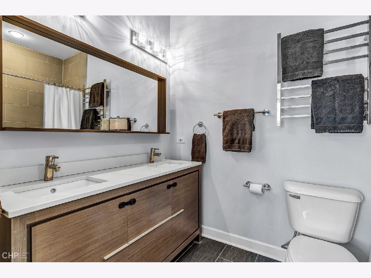
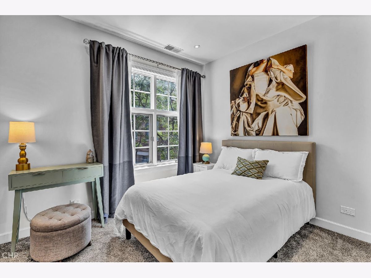
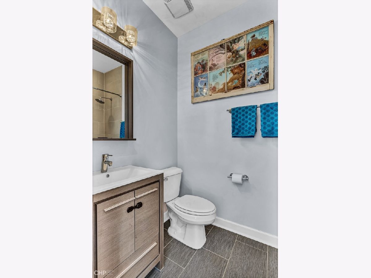
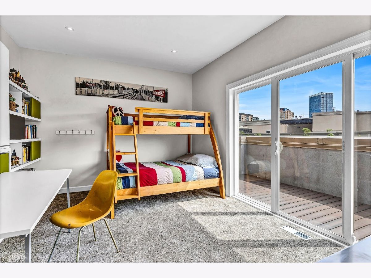
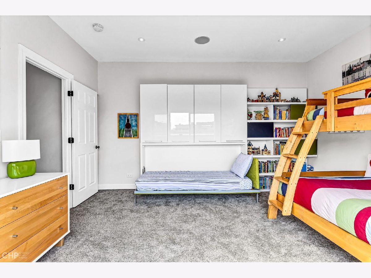
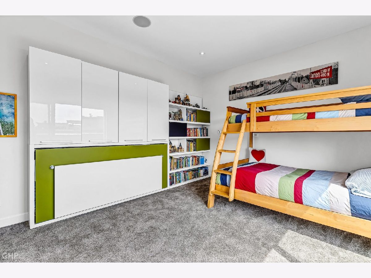
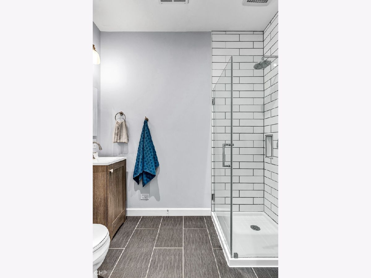

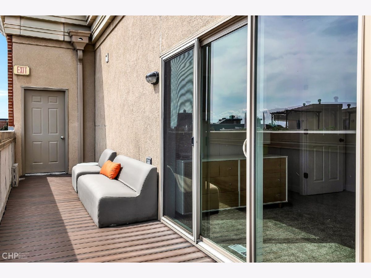
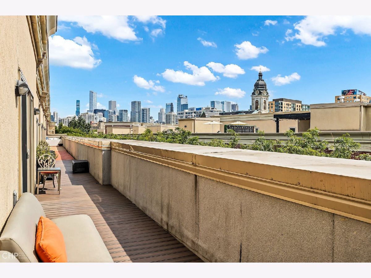
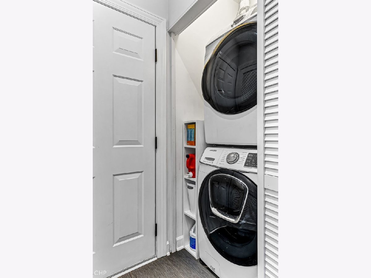
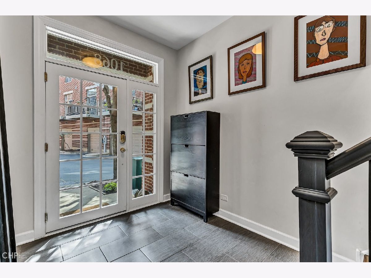
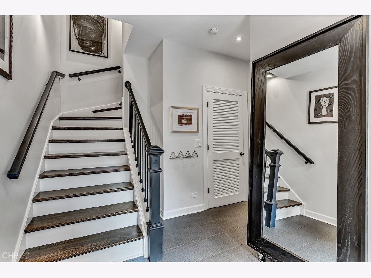
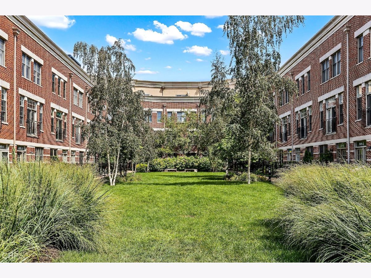
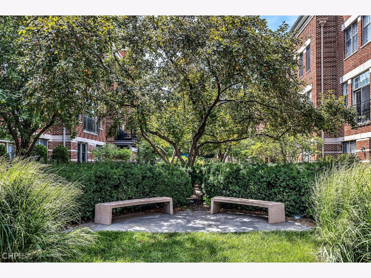
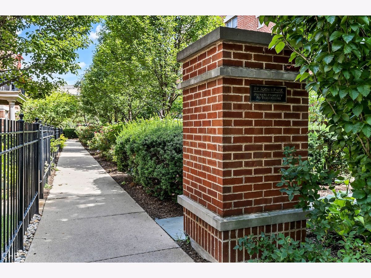
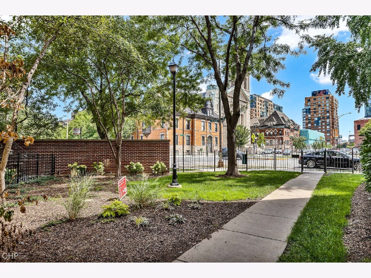
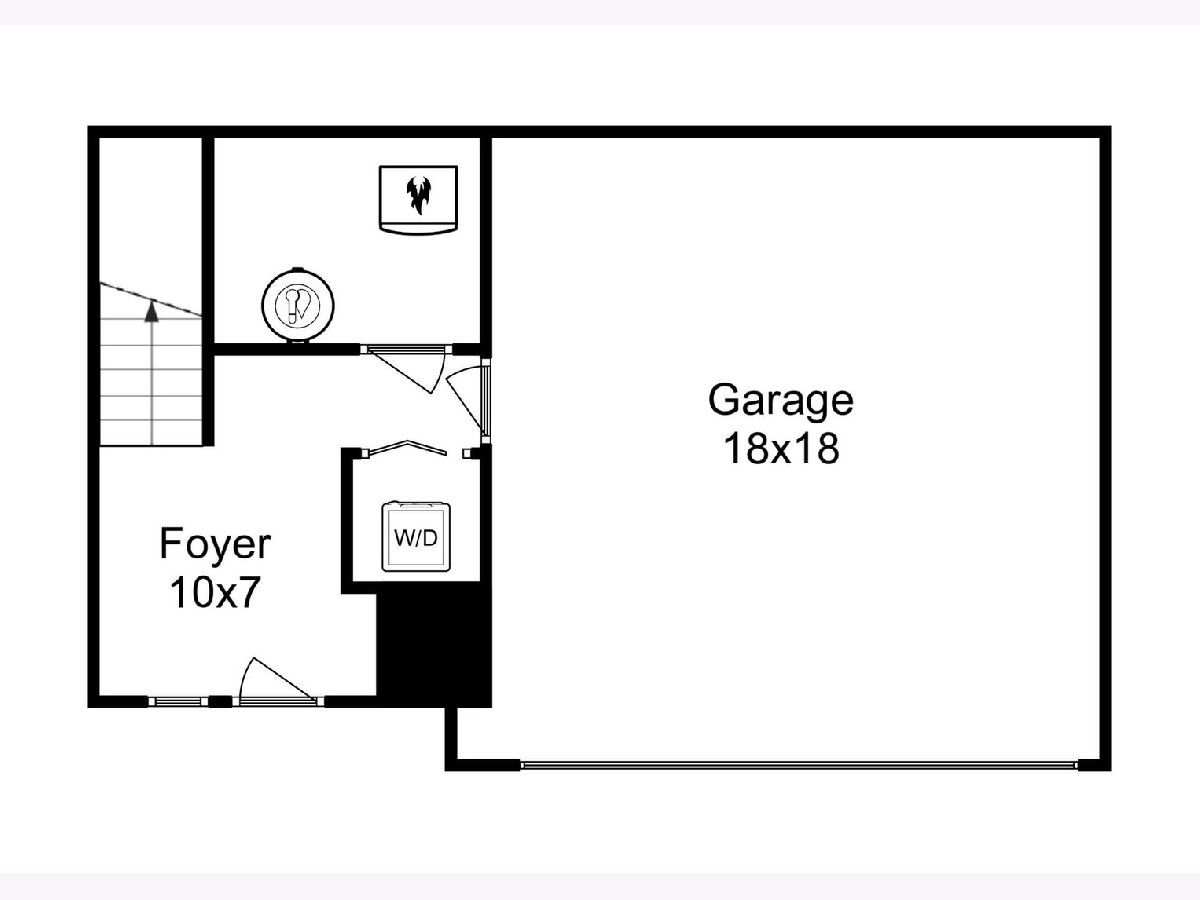
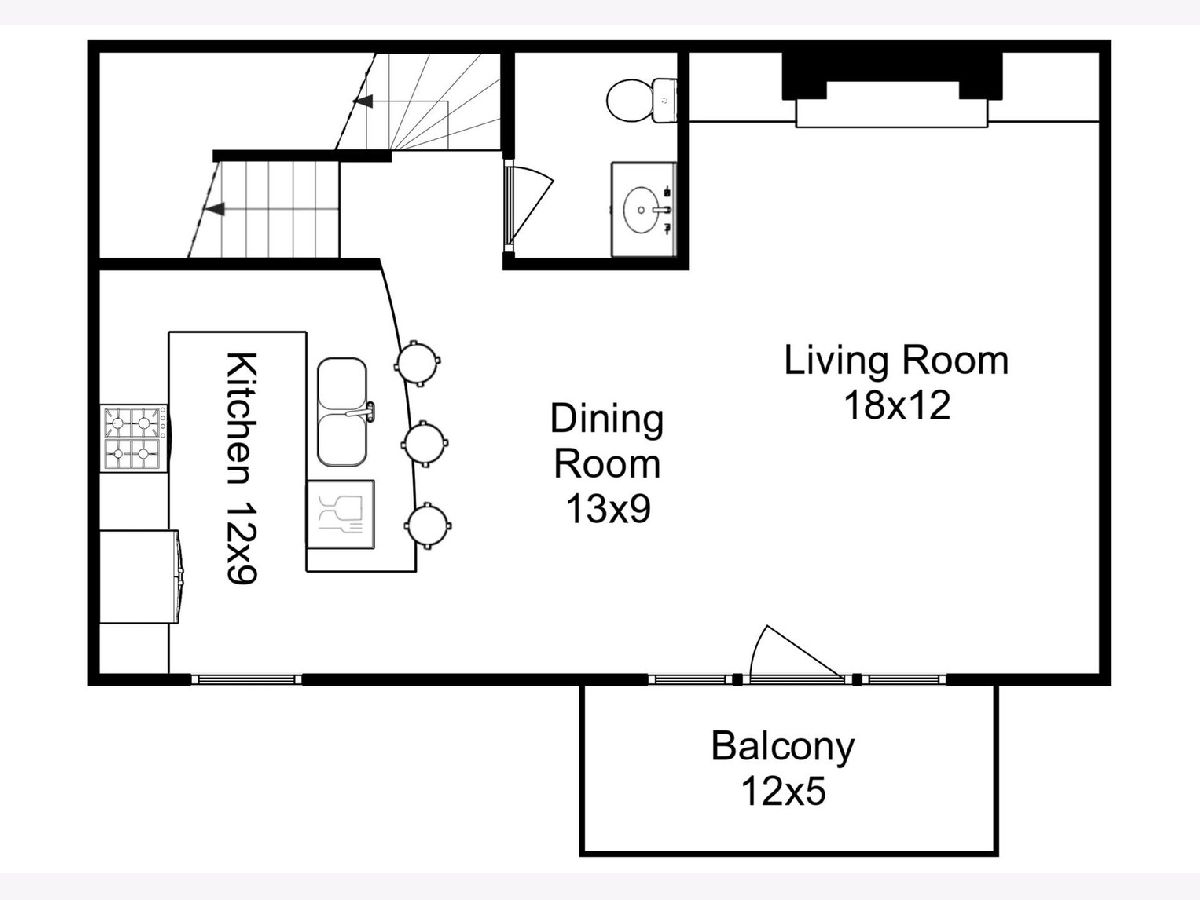
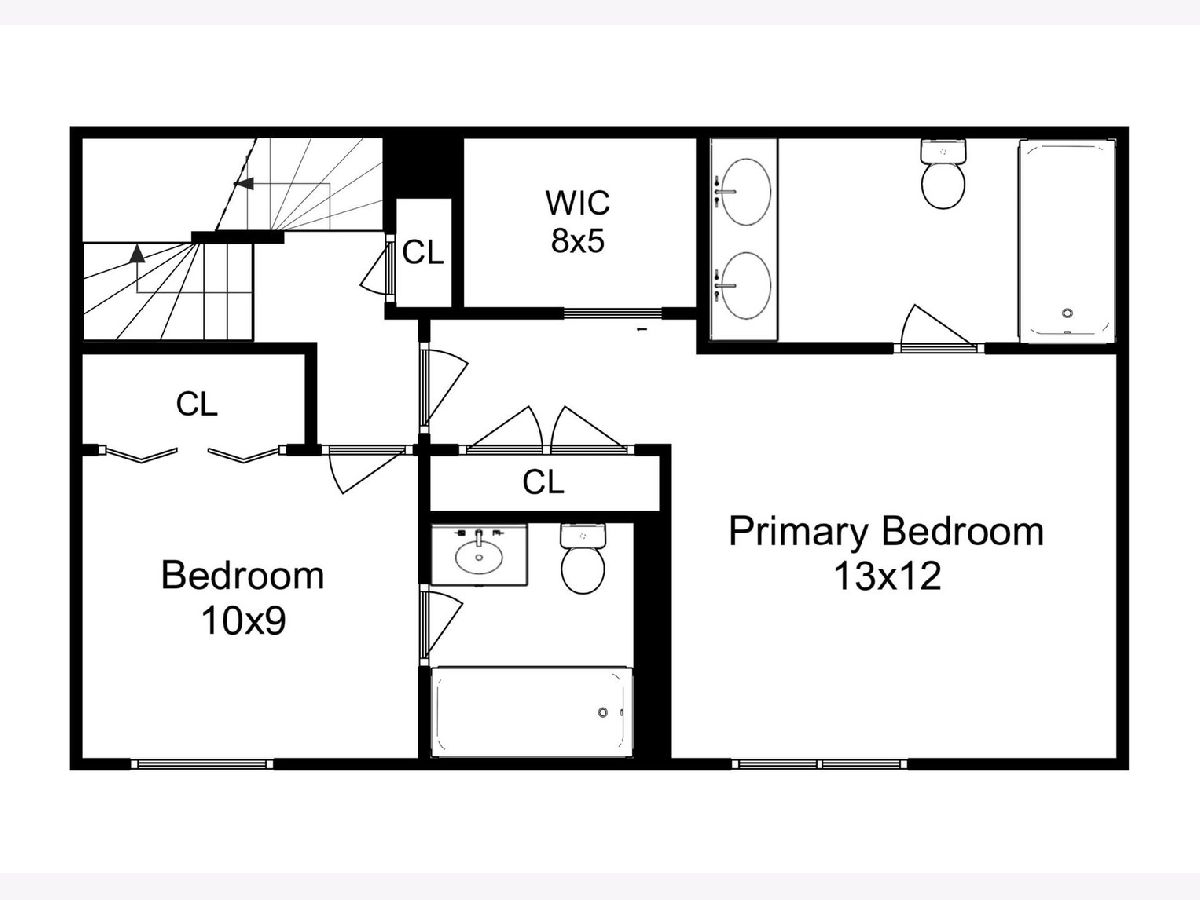
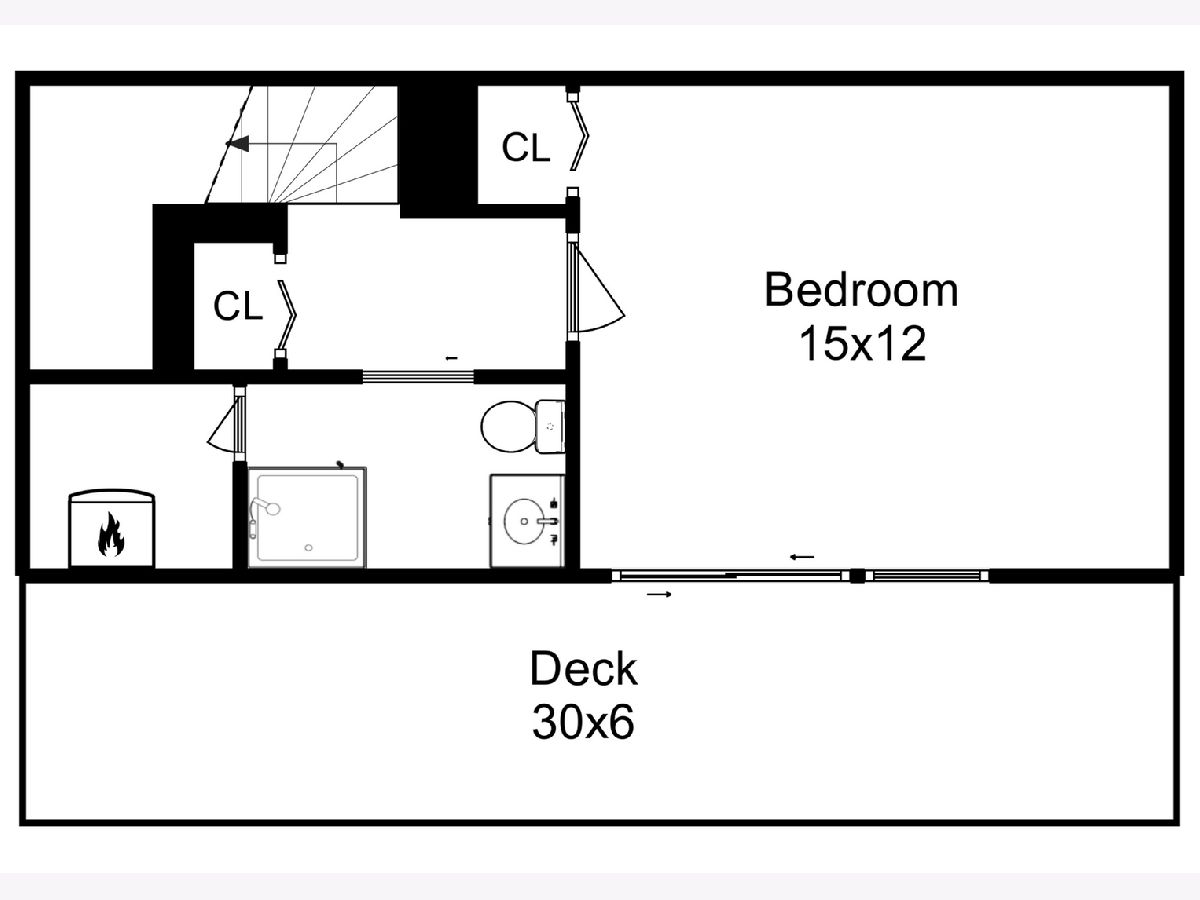
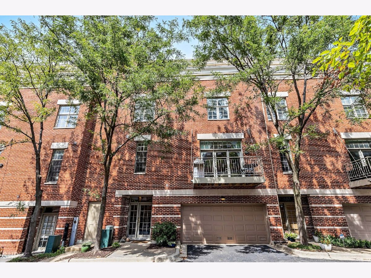
Room Specifics
Total Bedrooms: 3
Bedrooms Above Ground: 3
Bedrooms Below Ground: 0
Dimensions: —
Floor Type: —
Dimensions: —
Floor Type: —
Full Bathrooms: 4
Bathroom Amenities: Double Sink,Soaking Tub
Bathroom in Basement: 0
Rooms: —
Basement Description: None
Other Specifics
| 2 | |
| — | |
| Asphalt | |
| — | |
| — | |
| 2200 | |
| — | |
| — | |
| — | |
| — | |
| Not in DB | |
| — | |
| — | |
| — | |
| — |
Tax History
| Year | Property Taxes |
|---|---|
| 2014 | $6,972 |
| 2019 | $8,676 |
| 2022 | $9,996 |
Contact Agent
Nearby Similar Homes
Nearby Sold Comparables
Contact Agent
Listing Provided By
Berkshire Hathaway HomeServices Chicago

