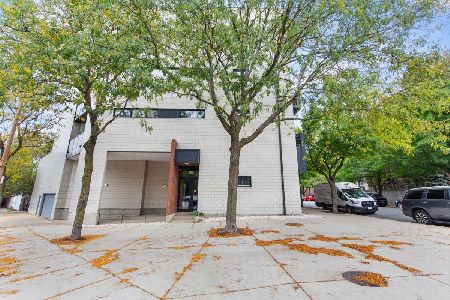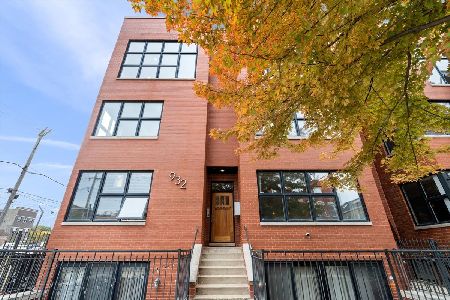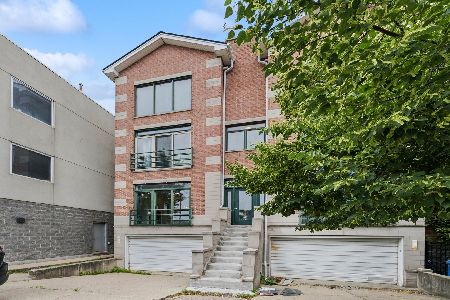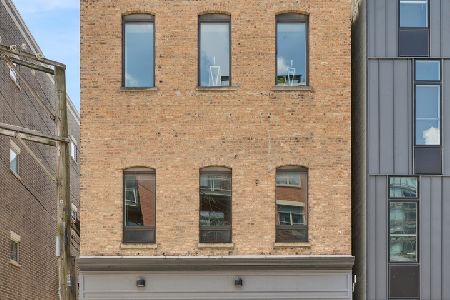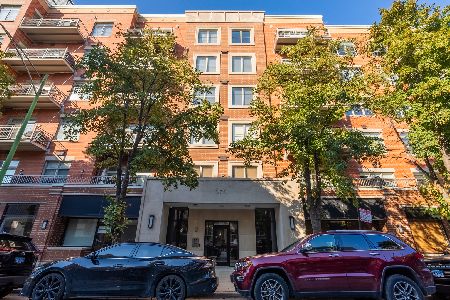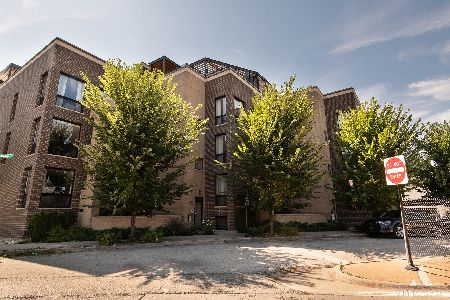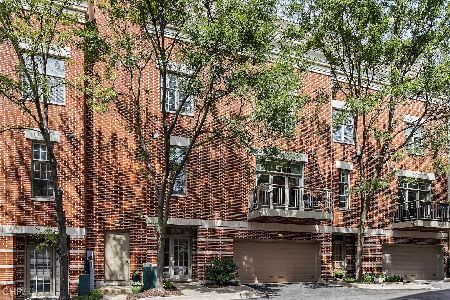1069 Chestnut Street, West Town, Chicago, Illinois 60642
$745,000
|
Sold
|
|
| Status: | Closed |
| Sqft: | 2,763 |
| Cost/Sqft: | $262 |
| Beds: | 3 |
| Baths: | 3 |
| Year Built: | 2001 |
| Property Taxes: | $12,282 |
| Days On Market: | 1756 |
| Lot Size: | 0,00 |
Description
Expansive corner unit townhome in Chicago's River West neighborhood. This 3 bedroom plus den extra wide townhome lives like a free standing single family home. Enter through the lower level's private 2 car attached garage or front door, enjoy an oversized family room/office and a separate room dedicated to laundry! Head up to the second level and soak up all the natural light, the newly updated chef-sized kitchen with its oversized peninsula, the side balcony for herbs and grilling, a separate breakfast nook, newly updated half bath, dining room, built-ins with a reading nook, and the extra wide living room (ALL ON ONE LEVEL). All 3 bedrooms and 2 full baths on the 3rd level, and more storage and interior access to your private roof deck on the 4th level. Built out roof deck with pergola and turf and small front yard with irrigation system. Easy access to public transportation and the highway and you can bike anywhere! Walk to the neighborhood hangouts including local coffee shops: Big Shoulders, Standing Passengers, Restaurants: Windy City Cafe, Piccolo Sogno, The Dawson, Beatnik Chicago, Roots Pizza Bars: Dandy Crown, The Matchbox, Forbidden Root Brewery, and a 15 minute walk or 5 minute ride share to Fulton Market/ Randolph street and the River North restaurant scenes! Enjoy Eckhart Park and Chicago's riverwalk(enter at Kingsbury/Superior). Talks of Riverwalk expanding all the way North to Lincoln Park's -Lincoln Yards! St. John's Park - the townhome community typically hosts a block party every year, this year they organized COVID-friendly events for those in the townhome community to still feel safely connected! A true gem in the heart of the city.
Property Specifics
| Condos/Townhomes | |
| 3 | |
| — | |
| 2001 | |
| None | |
| TOWNHOME | |
| No | |
| — |
| Cook | |
| St Johns Park | |
| 325 / Monthly | |
| Water,Insurance,Exterior Maintenance,Scavenger,Snow Removal | |
| Lake Michigan | |
| Public Sewer | |
| 11004317 | |
| 17054131090000 |
Nearby Schools
| NAME: | DISTRICT: | DISTANCE: | |
|---|---|---|---|
|
Grade School
Ogden Elementary |
299 | — | |
Property History
| DATE: | EVENT: | PRICE: | SOURCE: |
|---|---|---|---|
| 18 Dec, 2007 | Sold | $677,500 | MRED MLS |
| 10 Aug, 2007 | Under contract | $685,000 | MRED MLS |
| 19 Jul, 2007 | Listed for sale | $685,000 | MRED MLS |
| 31 Jul, 2015 | Sold | $662,500 | MRED MLS |
| 1 Jun, 2015 | Under contract | $675,000 | MRED MLS |
| 27 Apr, 2015 | Listed for sale | $675,000 | MRED MLS |
| 11 Jul, 2019 | Sold | $682,000 | MRED MLS |
| 28 May, 2019 | Under contract | $689,750 | MRED MLS |
| 20 May, 2019 | Listed for sale | $689,750 | MRED MLS |
| 1 Apr, 2021 | Sold | $745,000 | MRED MLS |
| 1 Mar, 2021 | Under contract | $725,000 | MRED MLS |
| 25 Feb, 2021 | Listed for sale | $725,000 | MRED MLS |
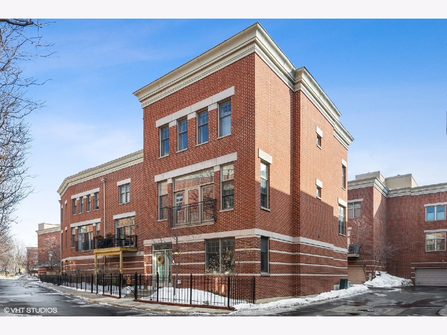
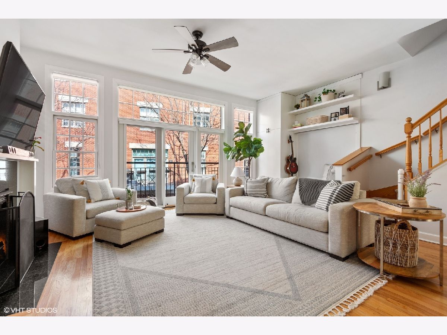
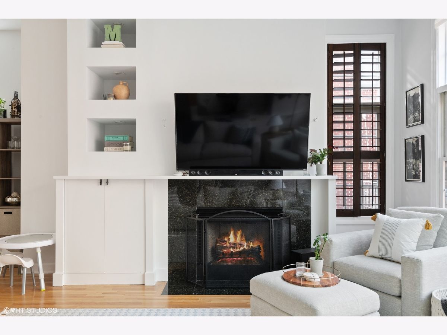
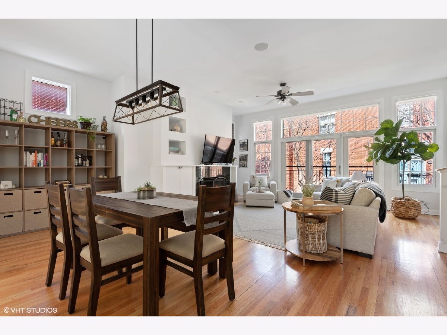
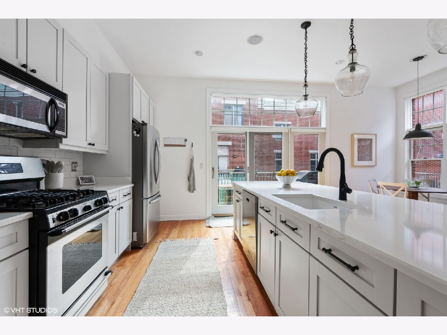
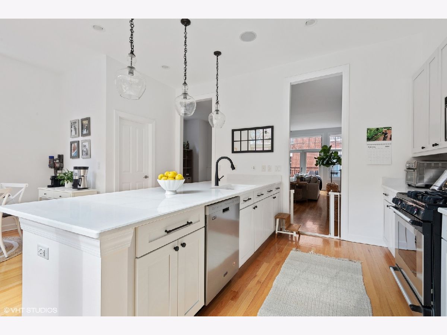
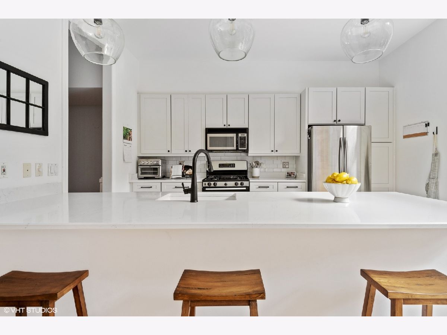
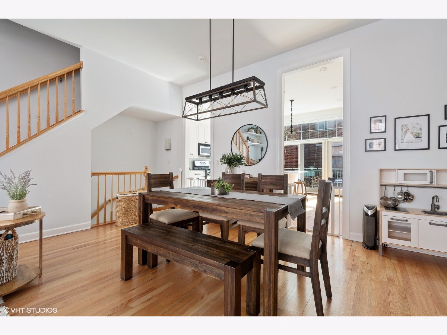
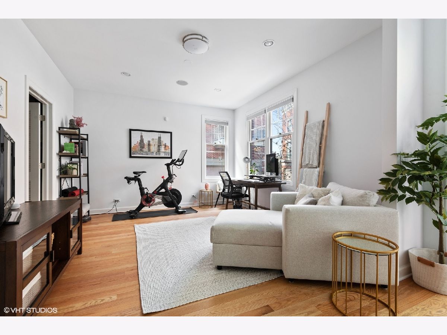
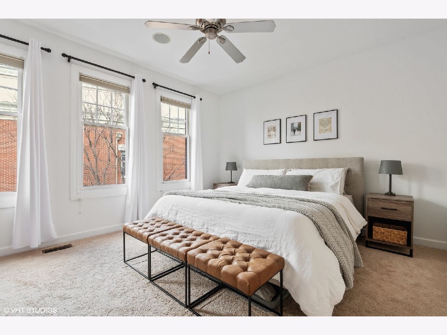
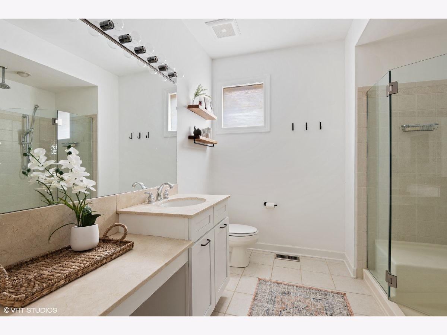
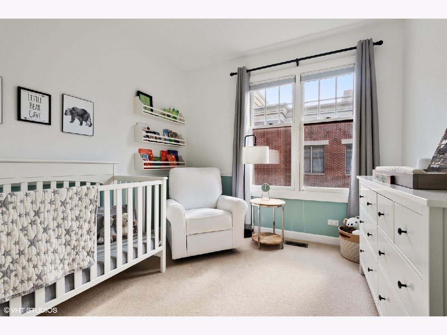
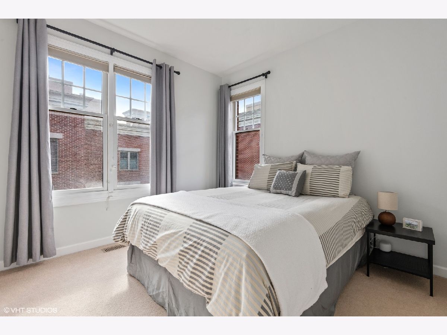
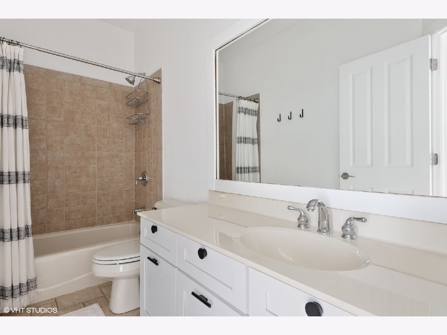
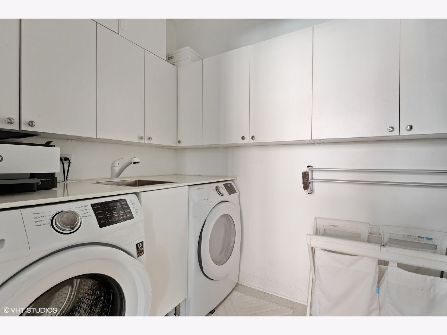
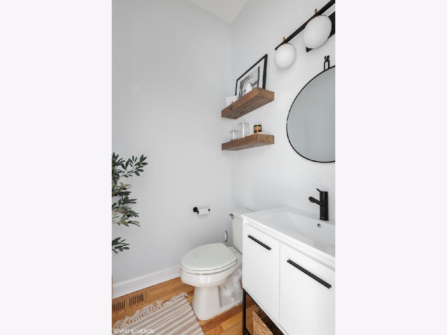
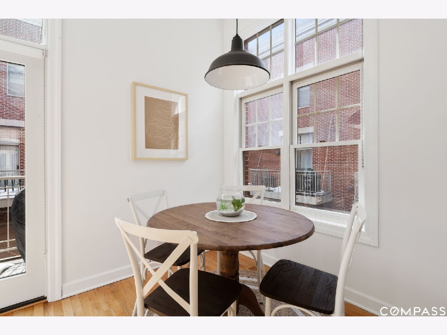
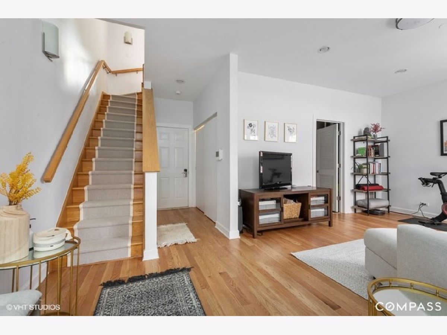
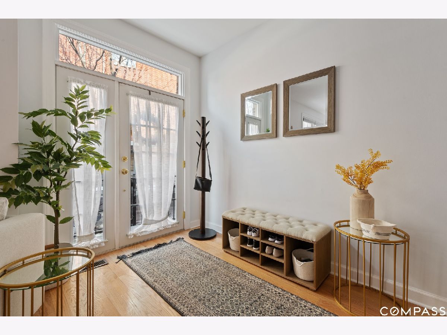
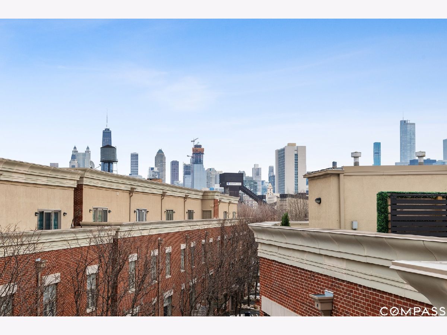
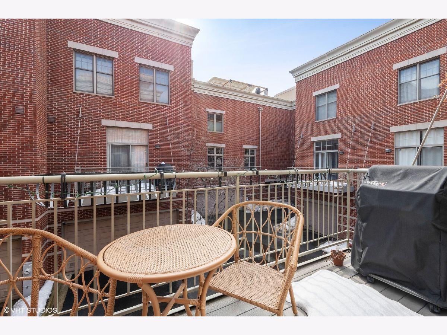
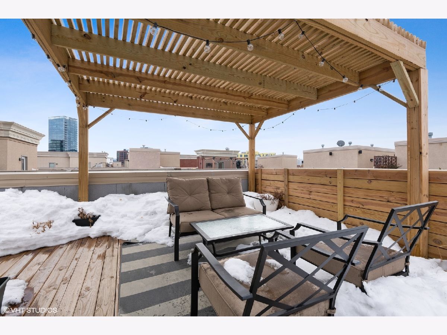
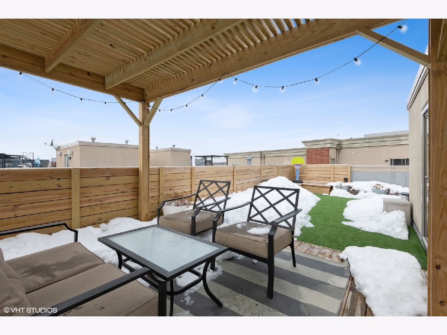
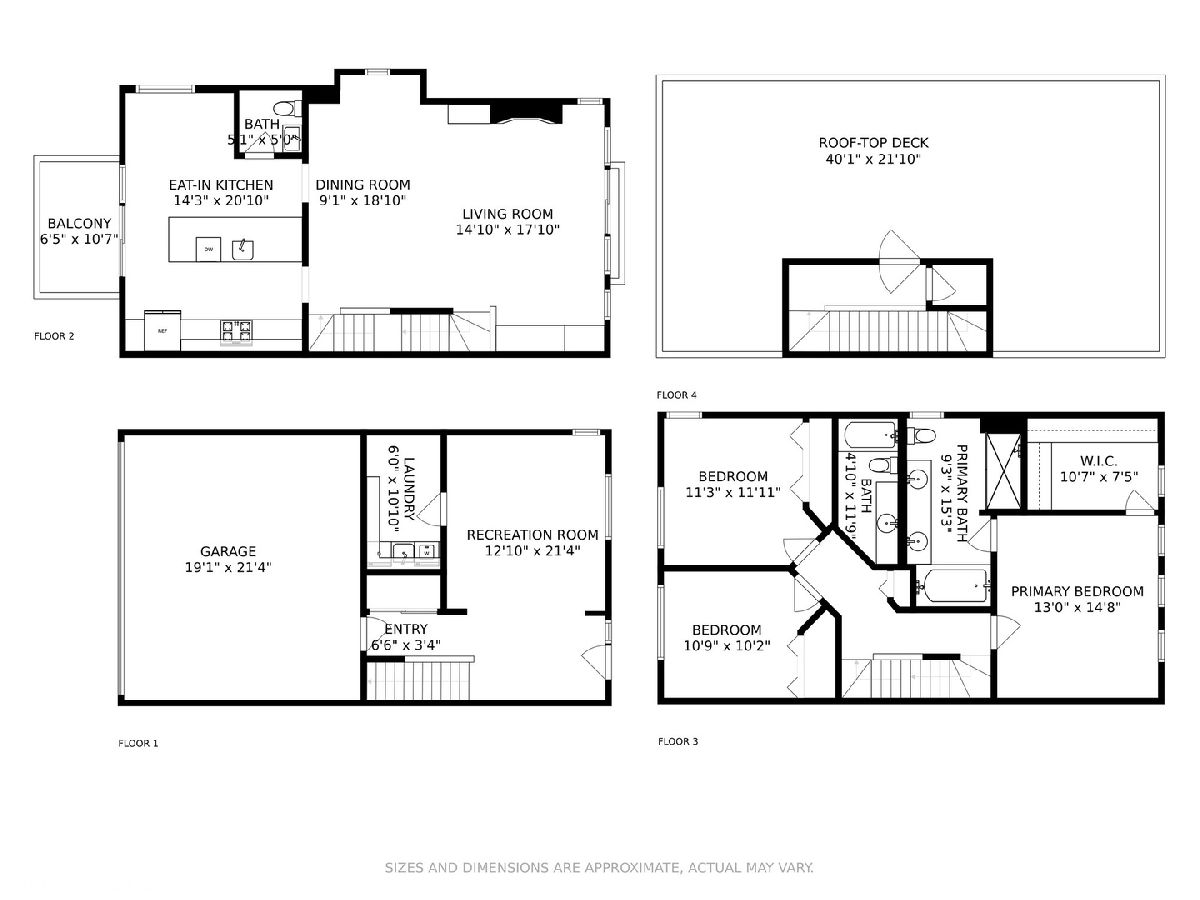
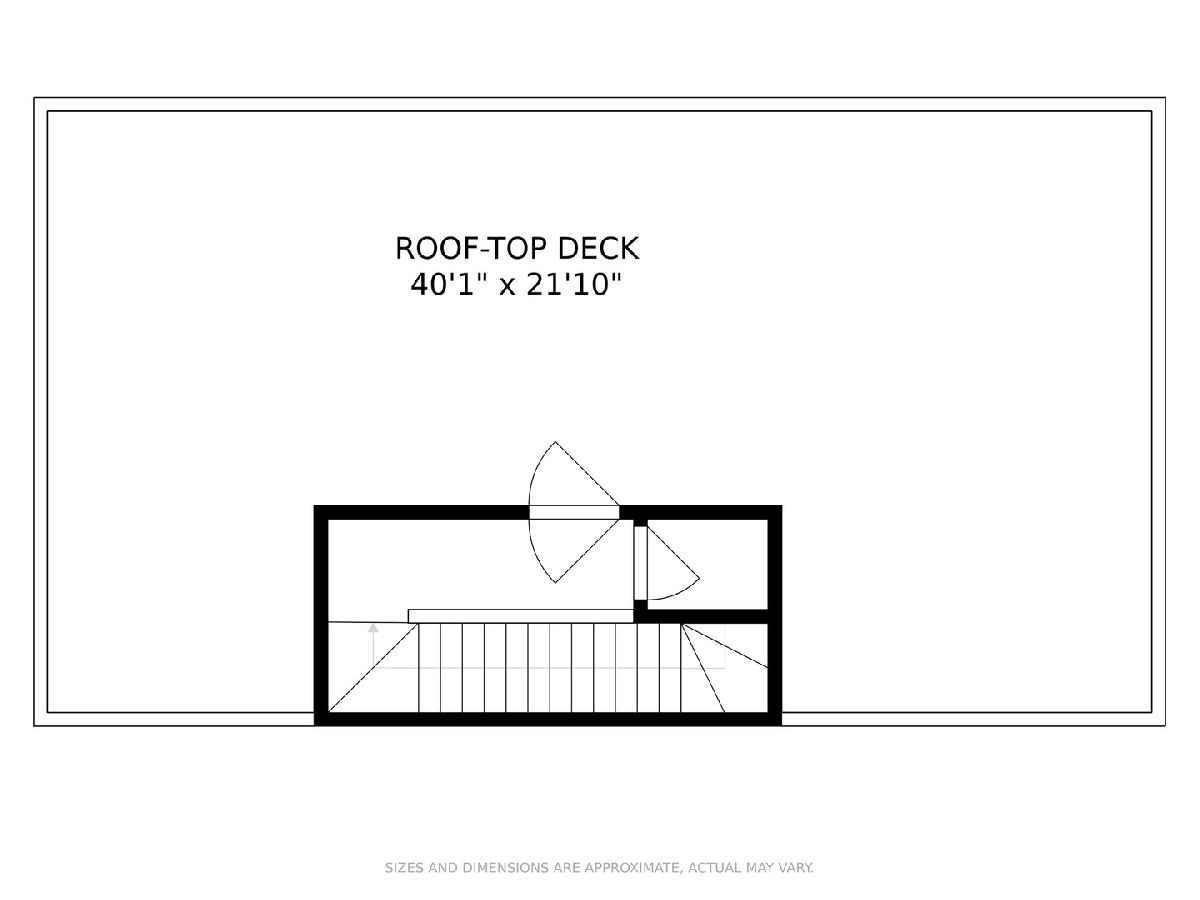
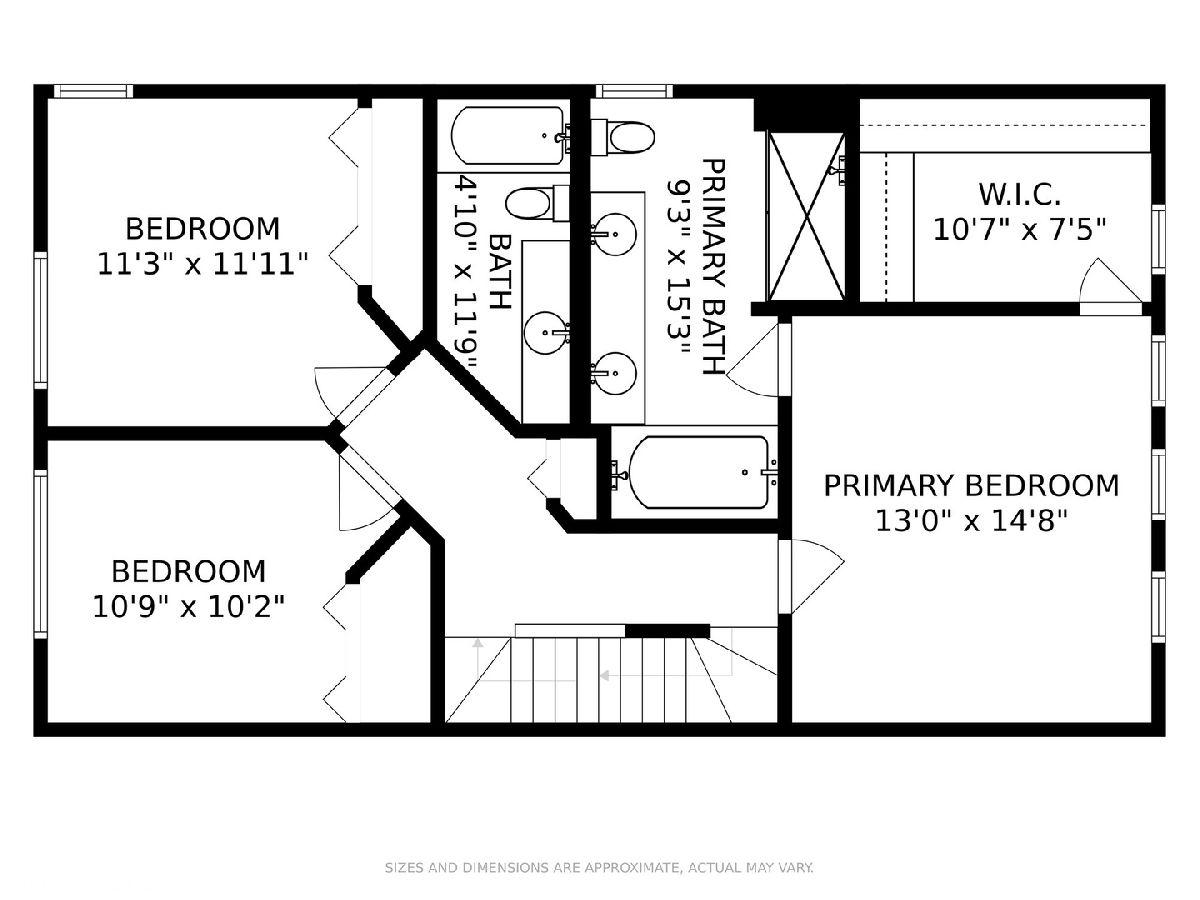
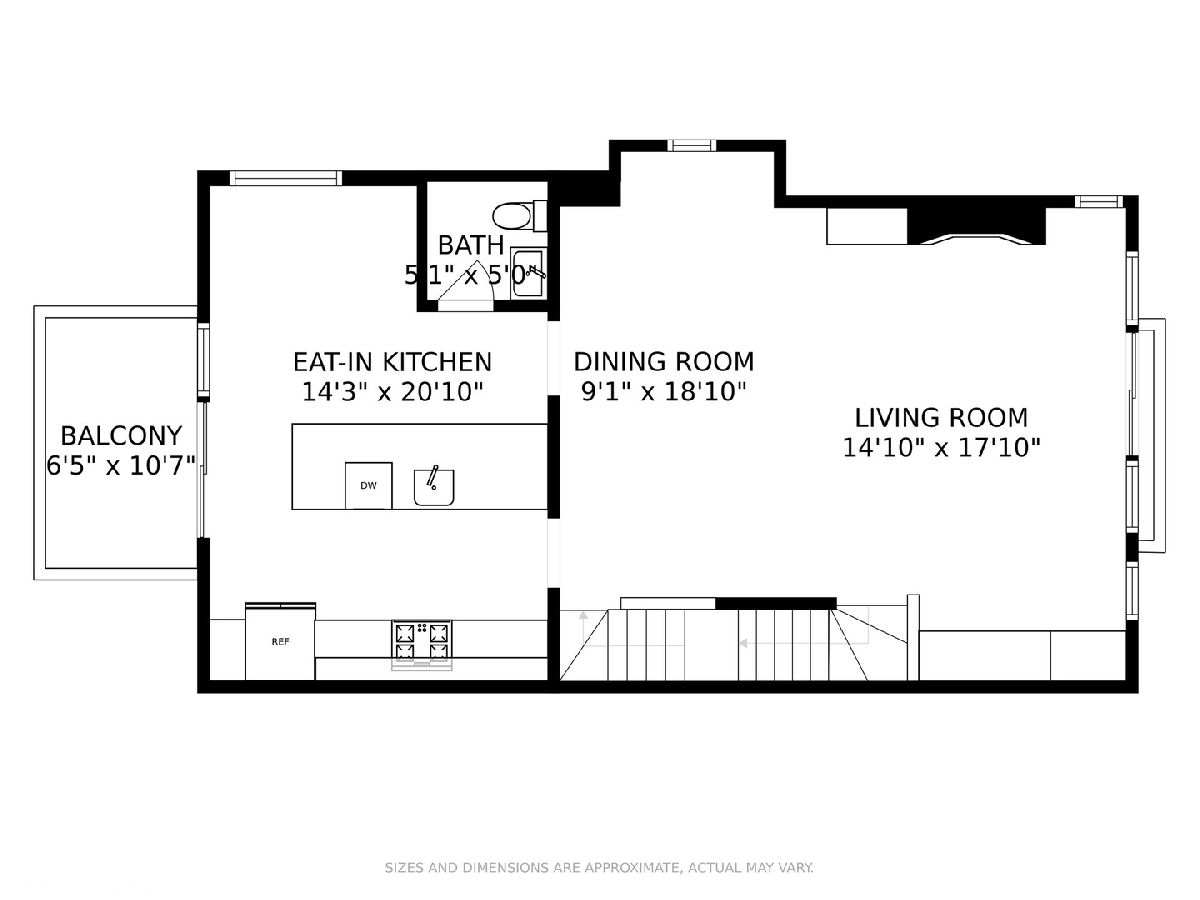
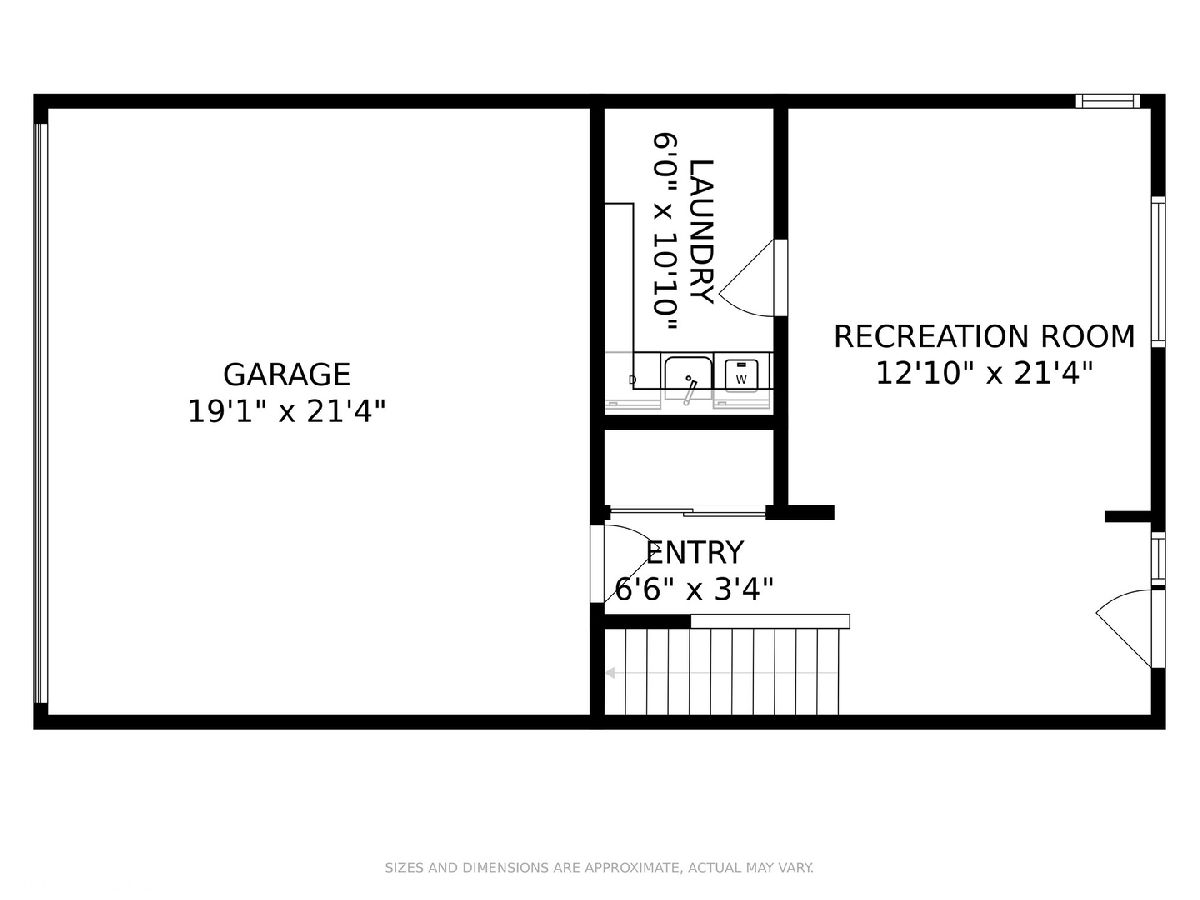
Room Specifics
Total Bedrooms: 3
Bedrooms Above Ground: 3
Bedrooms Below Ground: 0
Dimensions: —
Floor Type: Carpet
Dimensions: —
Floor Type: Carpet
Full Bathrooms: 3
Bathroom Amenities: Separate Shower,Double Sink
Bathroom in Basement: —
Rooms: Balcony/Porch/Lanai,Deck
Basement Description: None
Other Specifics
| 2 | |
| Concrete Perimeter | |
| — | |
| Balcony, Storms/Screens, End Unit | |
| — | |
| 2542 | |
| — | |
| Full | |
| Vaulted/Cathedral Ceilings, Hardwood Floors, First Floor Laundry, Storage | |
| Range, Microwave, Dishwasher, Refrigerator, Washer, Dryer, Disposal, Stainless Steel Appliance(s) | |
| Not in DB | |
| — | |
| — | |
| — | |
| Gas Log |
Tax History
| Year | Property Taxes |
|---|---|
| 2007 | $6,093 |
| 2015 | $8,639 |
| 2019 | $9,759 |
| 2021 | $12,282 |
Contact Agent
Nearby Similar Homes
Nearby Sold Comparables
Contact Agent
Listing Provided By
Compass

