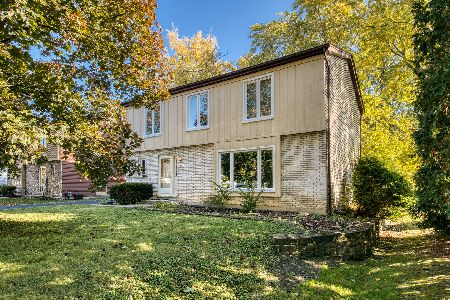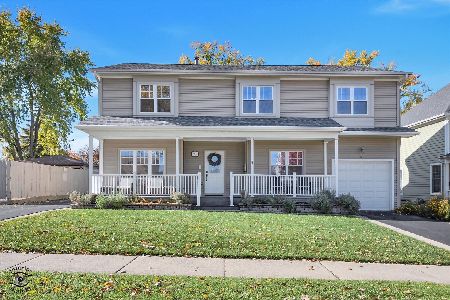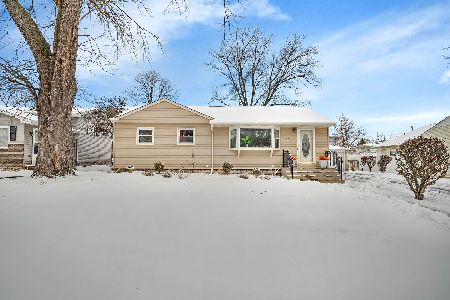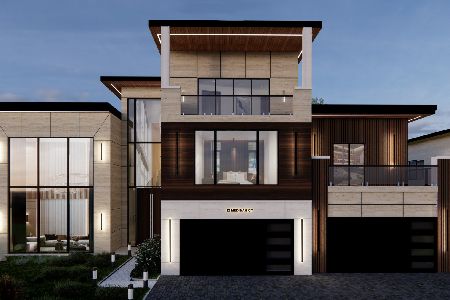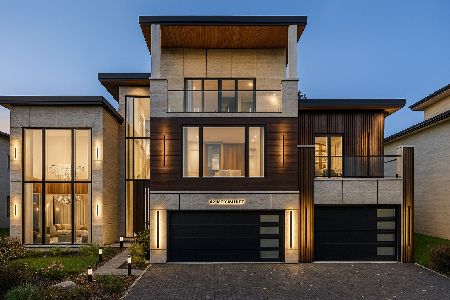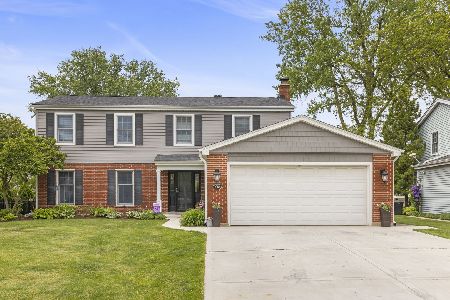1068 Lewis Avenue, Lombard, Illinois 60148
$415,000
|
Sold
|
|
| Status: | Closed |
| Sqft: | 1,824 |
| Cost/Sqft: | $233 |
| Beds: | 4 |
| Baths: | 3 |
| Year Built: | 1968 |
| Property Taxes: | $9,679 |
| Days On Market: | 1698 |
| Lot Size: | 0,29 |
Description
Welcome guest through the front door with plenty of space and built in drop station for shoes, jackets and bags. Updated flooring, paint and light fixtures make this home turn key ready. Kitchen remodeled with all new appliances, built in shelving and additional peninsula counter. Main floor half bath conveniently located in the middle of home for you and your guests. Enjoy the sunroom with floor to ceiling windows and sliding doors including an electric fireplace. New carpeting going up the stairs and throughout the second floor, seamlessly into all four bedrooms. Master bedroom provides a walk in closet and full bath. Fully finished basement gives you more room for the family, large laundry area with great storage and counter space. Fully fenced in backyard with additional storage shed. Walk down the street to the new Lombard MACC center and Madison Park. Minutes away from Yorktown Mall and major highways. Roof 2019, A/C 2018, W/H 2020 Fence 2018
Property Specifics
| Single Family | |
| — | |
| — | |
| 1968 | |
| Full | |
| — | |
| No | |
| 0.29 |
| Du Page | |
| Old Grove | |
| 0 / Not Applicable | |
| None | |
| Lake Michigan | |
| Sewer-Storm | |
| 11145408 | |
| 0617402031 |
Nearby Schools
| NAME: | DISTRICT: | DISTANCE: | |
|---|---|---|---|
|
Grade School
Wm Hammerschmidt Elementary Scho |
44 | — | |
|
Middle School
Glenn Westlake Middle School |
44 | Not in DB | |
|
High School
Glenbard East High School |
87 | Not in DB | |
Property History
| DATE: | EVENT: | PRICE: | SOURCE: |
|---|---|---|---|
| 13 Aug, 2018 | Sold | $375,000 | MRED MLS |
| 16 Jul, 2018 | Under contract | $375,000 | MRED MLS |
| 20 Jun, 2018 | Listed for sale | $375,000 | MRED MLS |
| 31 Aug, 2021 | Sold | $415,000 | MRED MLS |
| 12 Jul, 2021 | Under contract | $425,000 | MRED MLS |
| 6 Jul, 2021 | Listed for sale | $425,000 | MRED MLS |
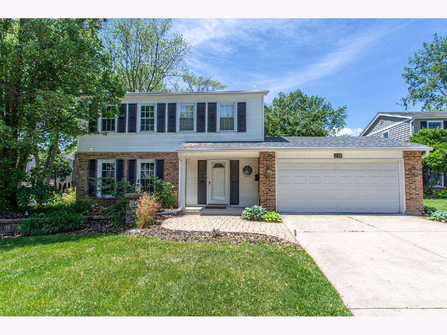
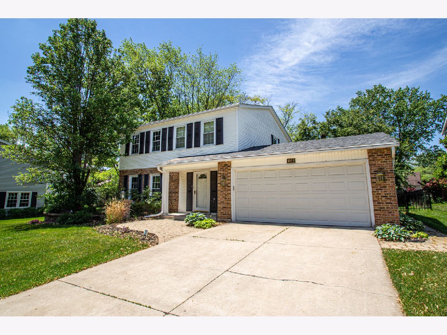
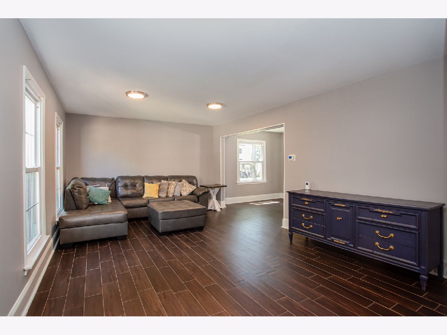
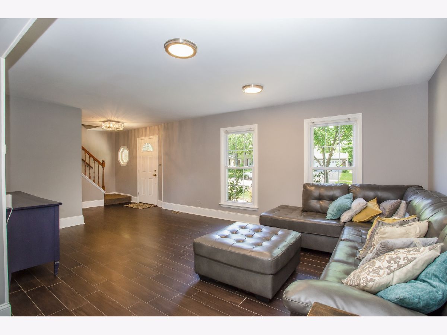
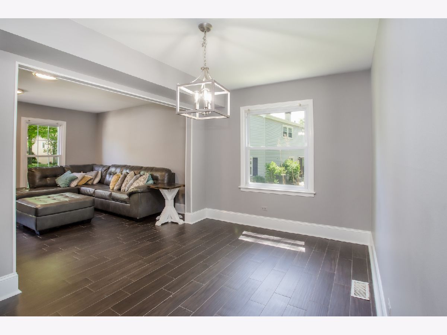
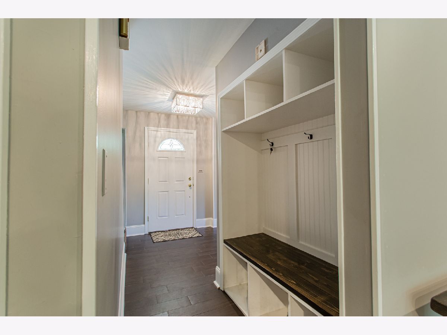
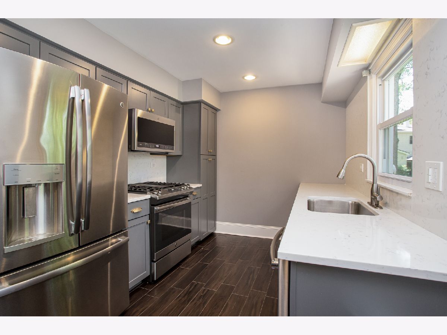
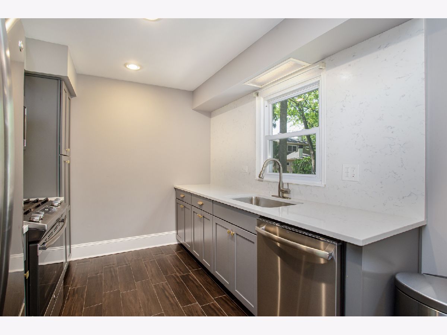
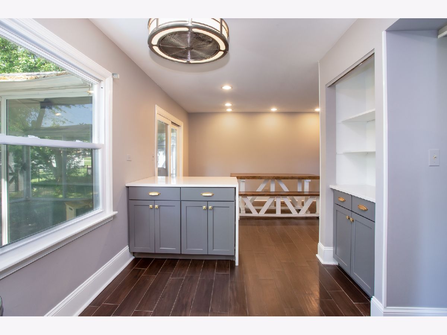
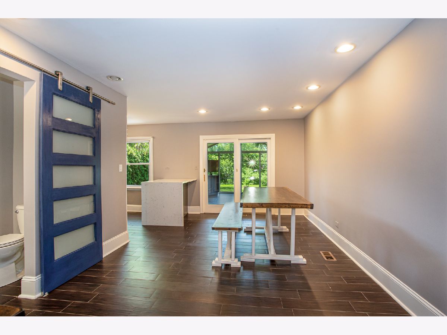
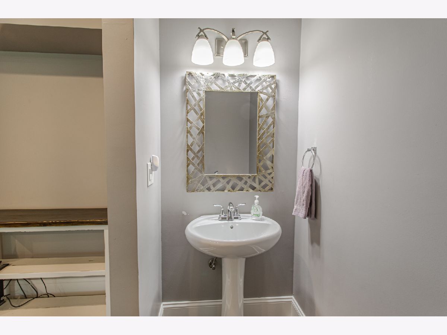
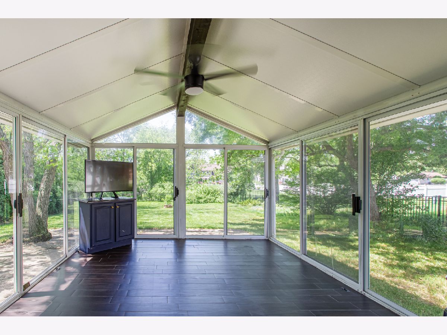
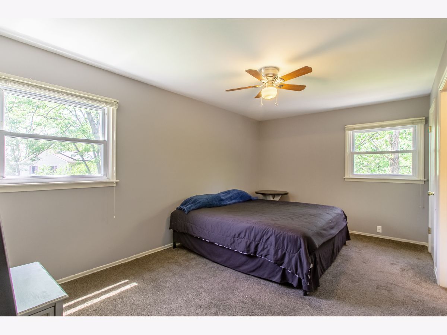
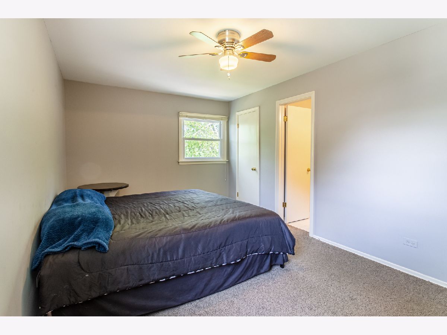
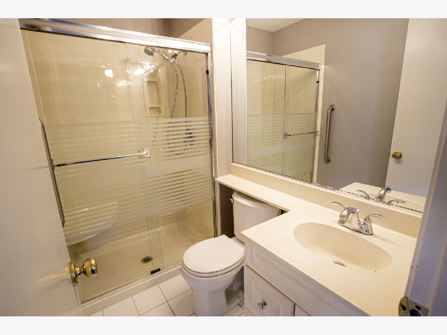
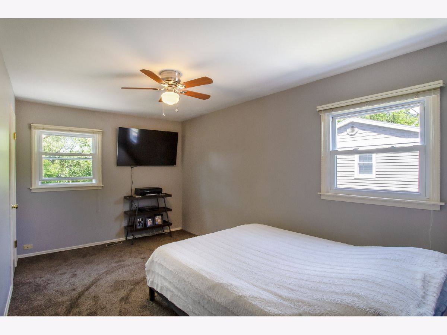
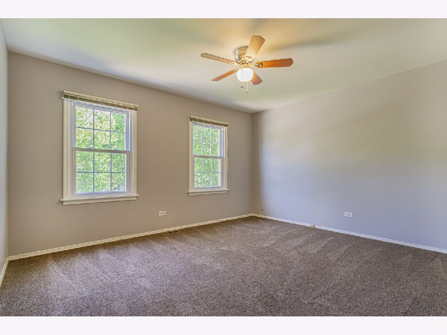
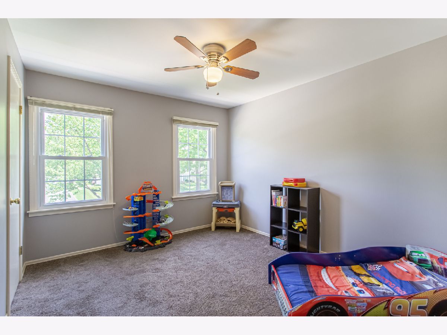
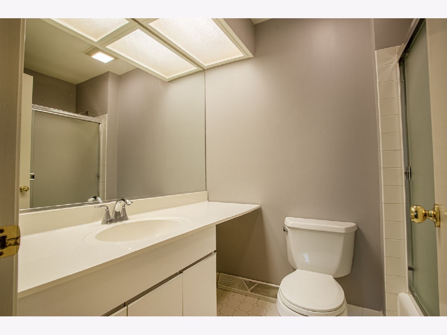
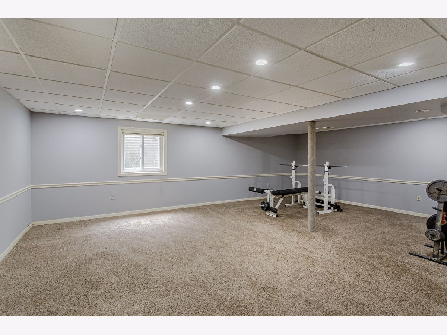
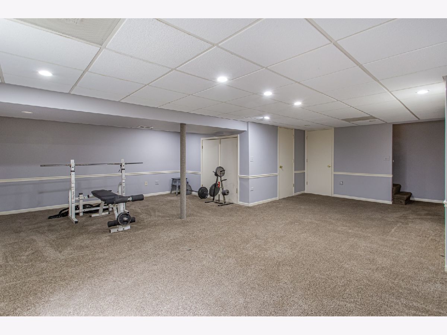
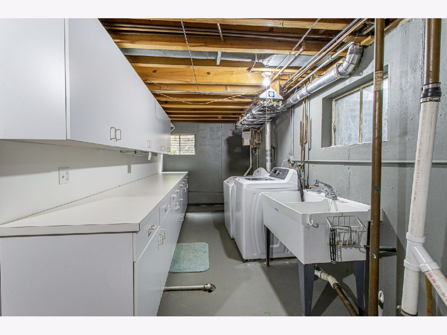
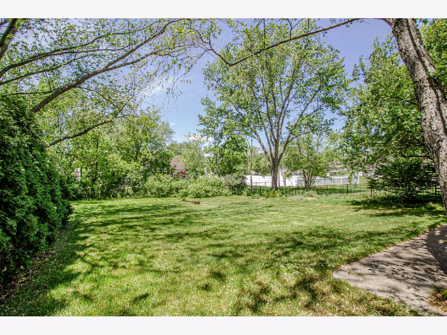
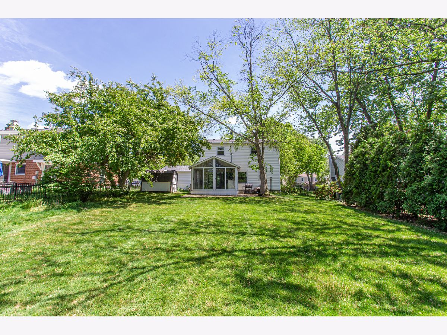
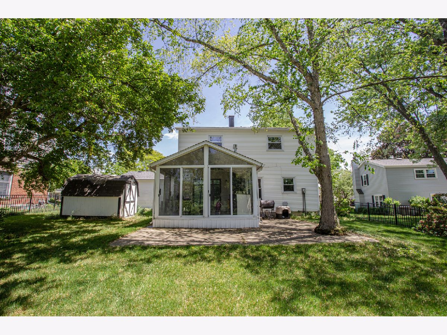
Room Specifics
Total Bedrooms: 4
Bedrooms Above Ground: 4
Bedrooms Below Ground: 0
Dimensions: —
Floor Type: Carpet
Dimensions: —
Floor Type: Carpet
Dimensions: —
Floor Type: Carpet
Full Bathrooms: 3
Bathroom Amenities: Separate Shower
Bathroom in Basement: 0
Rooms: Eating Area,Recreation Room,Heated Sun Room,Foyer,Storage
Basement Description: Finished
Other Specifics
| 2.1 | |
| Concrete Perimeter | |
| Concrete | |
| Patio, Brick Paver Patio, Storms/Screens | |
| Landscaped | |
| 65.07 X 192.57 | |
| Full | |
| Full | |
| — | |
| Double Oven, Microwave, Dishwasher, Refrigerator, Washer, Dryer, Stainless Steel Appliance(s), Cooktop | |
| Not in DB | |
| Park, Curbs, Sidewalks, Street Lights, Street Paved | |
| — | |
| — | |
| — |
Tax History
| Year | Property Taxes |
|---|---|
| 2018 | $7,939 |
| 2021 | $9,679 |
Contact Agent
Nearby Similar Homes
Nearby Sold Comparables
Contact Agent
Listing Provided By
RE/MAX Achievers

