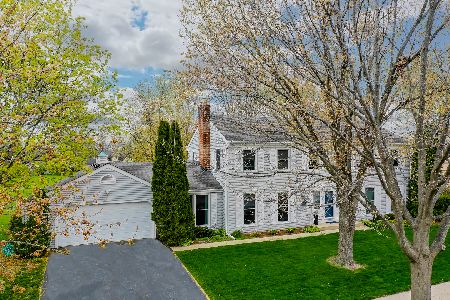1068 Whippoorwill Lane, Palatine, Illinois 60067
$431,500
|
Sold
|
|
| Status: | Closed |
| Sqft: | 2,370 |
| Cost/Sqft: | $185 |
| Beds: | 4 |
| Baths: | 3 |
| Year Built: | 1973 |
| Property Taxes: | $9,476 |
| Days On Market: | 1916 |
| Lot Size: | 0,28 |
Description
This House is a Great Place to call home within walking distance to elementary and Fremd High School! Upon arrival, you will see the home has had loving care. The front door opens to a Large Foyer leading to a Spacious Living Room & Dining Room with Hardwood Floors and Abundant light flowing from Newer windows. The Large Eat-In/Remodeled Kitchen with Granite Counters, Ceramic Backsplash, Stainless Steel Appliances and operable skylights overlooks a Fabulous Private Backyard through a bay window. The adjacent, Open Plan Family Room with Gas Fireplace has a sliding door to a Large Paver Patio with natural gas grill connection. Bathrooms have been Updated. Spacious Bedrooms each have Large closets. Large Finished Basement with neutral carpeting and acoustical ceiling. Basement Bonus Workroom with cabinets and countertop, Additional Space for Families working at home! Tons of additional Storage in crawl space. 2015 Roof, Furnace & Humidifier, Exterior Doors, 2016 Washer and the list goes on and on with many upgrades. Truly a home that is Special, one you don't want to miss!!!
Property Specifics
| Single Family | |
| — | |
| — | |
| 1973 | |
| Full | |
| FREMONT | |
| No | |
| 0.28 |
| Cook | |
| — | |
| — / Not Applicable | |
| None | |
| Lake Michigan | |
| Public Sewer | |
| 10917399 | |
| 02282100040000 |
Nearby Schools
| NAME: | DISTRICT: | DISTANCE: | |
|---|---|---|---|
|
Grade School
Hunting Ridge Elementary School |
15 | — | |
|
Middle School
Plum Grove Junior High School |
15 | Not in DB | |
|
High School
Wm Fremd High School |
211 | Not in DB | |
Property History
| DATE: | EVENT: | PRICE: | SOURCE: |
|---|---|---|---|
| 18 Dec, 2020 | Sold | $431,500 | MRED MLS |
| 8 Nov, 2020 | Under contract | $439,000 | MRED MLS |
| 26 Oct, 2020 | Listed for sale | $439,000 | MRED MLS |
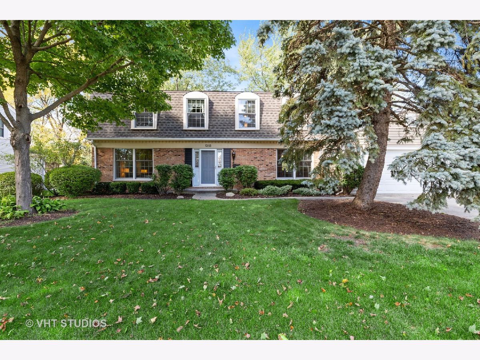
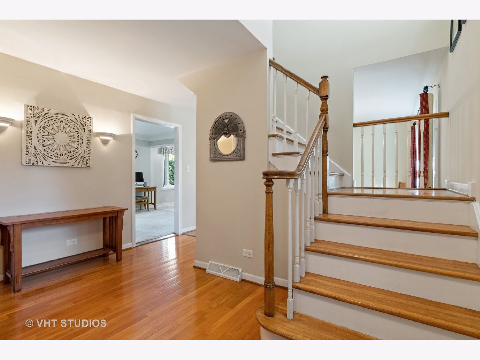
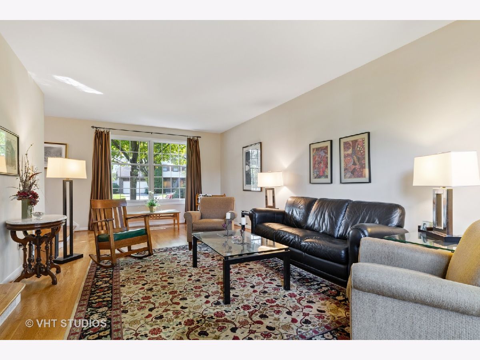
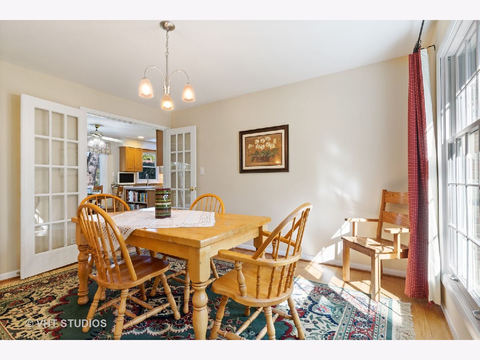
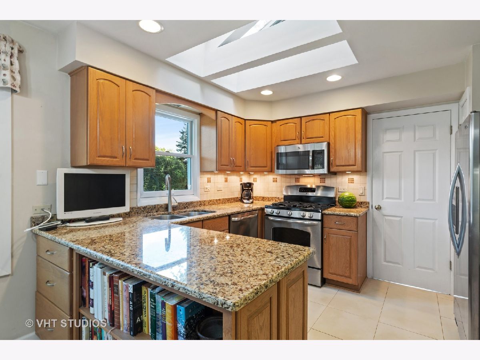
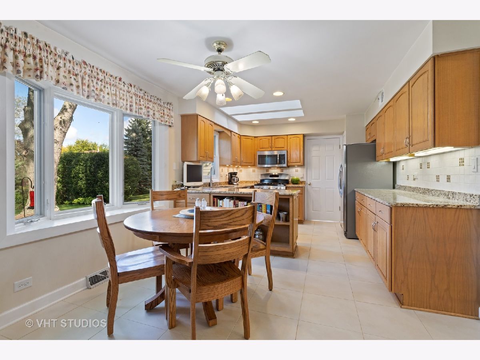
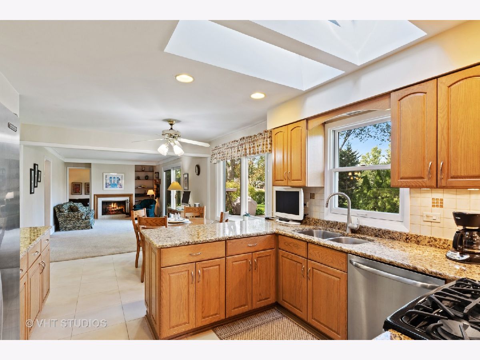
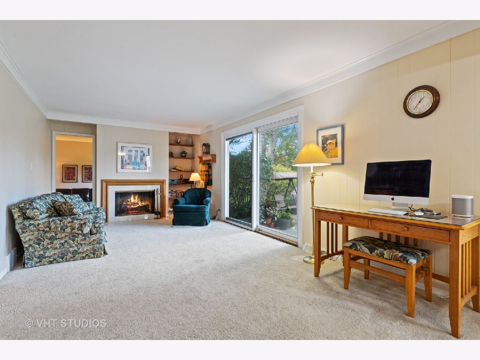
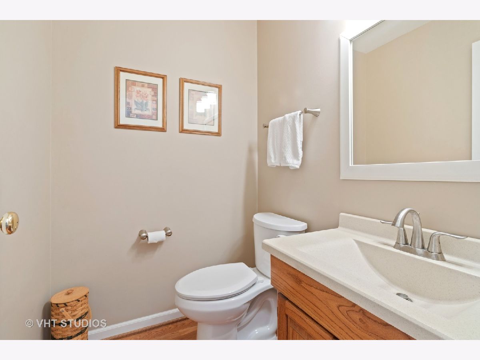
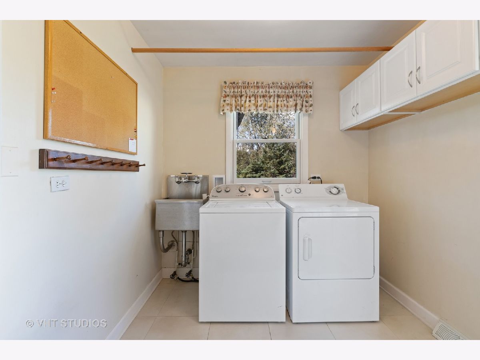
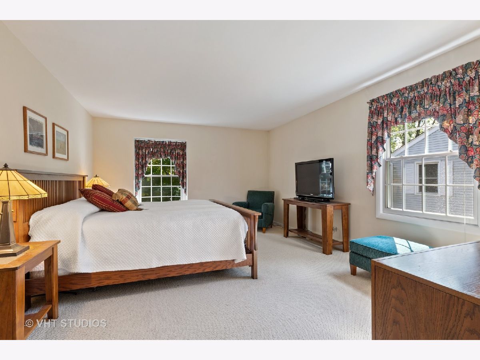
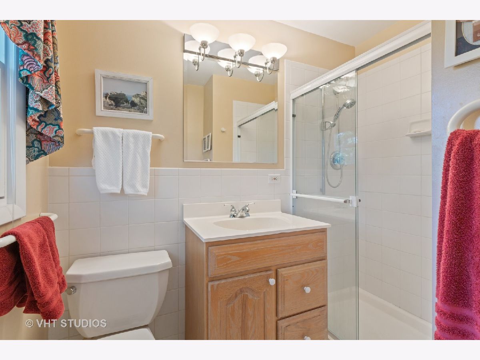
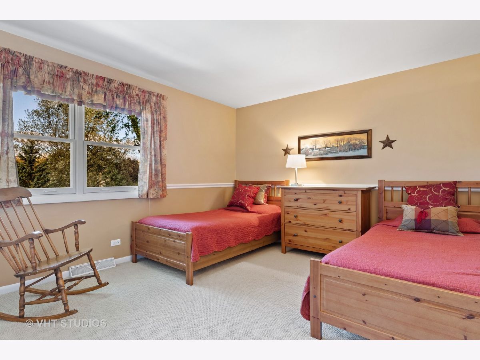
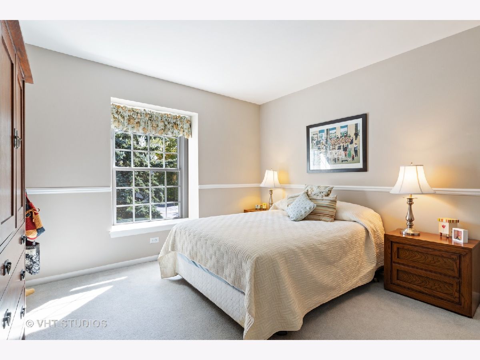
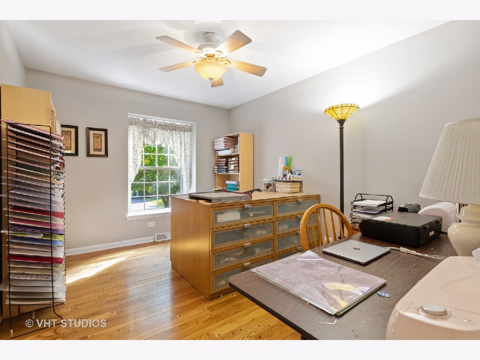
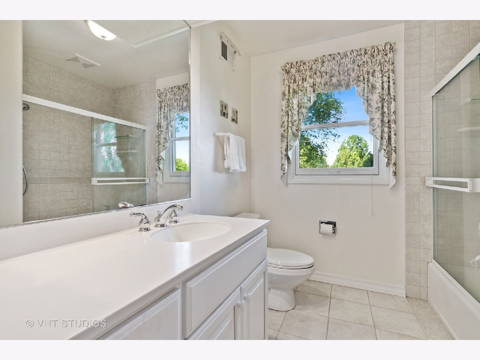
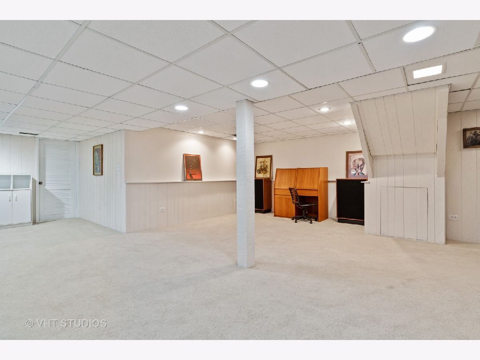
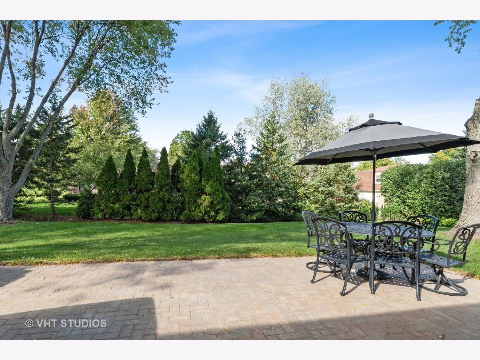
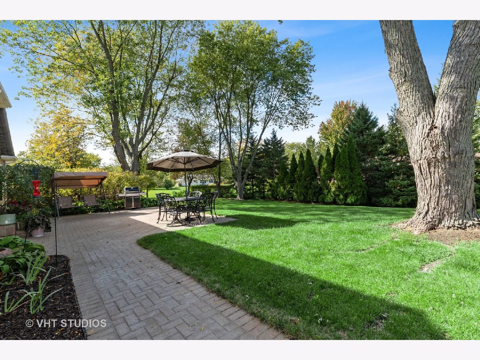
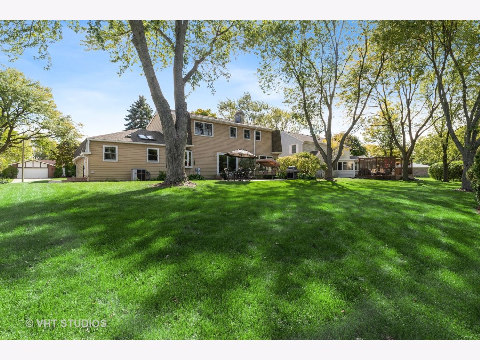
Room Specifics
Total Bedrooms: 4
Bedrooms Above Ground: 4
Bedrooms Below Ground: 0
Dimensions: —
Floor Type: Hardwood
Dimensions: —
Floor Type: Carpet
Dimensions: —
Floor Type: Carpet
Full Bathrooms: 3
Bathroom Amenities: Separate Shower
Bathroom in Basement: 0
Rooms: Walk In Closet
Basement Description: Finished,Crawl
Other Specifics
| 2 | |
| — | |
| Concrete | |
| Patio | |
| — | |
| 90X134 | |
| — | |
| Full | |
| Skylight(s), Hardwood Floors, First Floor Laundry, Walk-In Closet(s), Bookcases, Some Carpeting, Some Wood Floors, Drapes/Blinds, Granite Counters, Separate Dining Room, Some Insulated Wndws, Some Storm Doors | |
| Range, Microwave, Dishwasher, Refrigerator, Washer, Dryer | |
| Not in DB | |
| Curbs, Sidewalks | |
| — | |
| — | |
| Gas Log, Gas Starter |
Tax History
| Year | Property Taxes |
|---|---|
| 2020 | $9,476 |
Contact Agent
Nearby Similar Homes
Nearby Sold Comparables
Contact Agent
Listing Provided By
Baird & Warner





