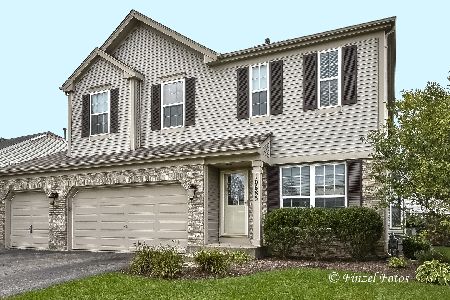10685 Grand Canyon Avenue, Huntley, Illinois 60142
$420,000
|
Sold
|
|
| Status: | Closed |
| Sqft: | 2,276 |
| Cost/Sqft: | $182 |
| Beds: | 4 |
| Baths: | 3 |
| Year Built: | 2000 |
| Property Taxes: | $9,760 |
| Days On Market: | 1324 |
| Lot Size: | 0,20 |
Description
Incredibly Well Maintained and Updated Home With 3 Car Garage Is Ready For New Owners! This Golden Gate Model Has Had the Entire Main Floor Renovated Into an Open Concept. Kitchen Features a Huge Island, Leathered Granite, Custom Cabinets and High-End Stainless Appliances Open to a Beautiful Dining Space and Two Story Family Room. Satin Finished Hardwood Floors Throughout Main Floor. Upstairs Includes 4 Bedrooms Including Owners Suite With Sitting Room, Walk-In Closet and On-Suite Bath. Basement is Mostly Finished Including a 5th Bedroom With Egress, a Large Rec Area and Bathroom Roughed In. Fully Fenced Backyard is Ready for Summer Nights With Brick Paver Patio, Raised Garden Beds and Fire Pit Area. Storage Shed Included in Sale As Well! Many Recent Updates Include Driveway, Furnace, AC, Water Heater, Front Door, Garage Door Openers and Attic Insulation.
Property Specifics
| Single Family | |
| — | |
| — | |
| 2000 | |
| — | |
| GOLDEN GATE | |
| No | |
| 0.2 |
| Mc Henry | |
| Wing Pointe | |
| 0 / Not Applicable | |
| — | |
| — | |
| — | |
| 11423224 | |
| 1834378008 |
Nearby Schools
| NAME: | DISTRICT: | DISTANCE: | |
|---|---|---|---|
|
Grade School
Conley Elementary School |
158 | — | |
|
Middle School
Heineman Middle School |
158 | Not in DB | |
|
High School
Huntley High School |
158 | Not in DB | |
Property History
| DATE: | EVENT: | PRICE: | SOURCE: |
|---|---|---|---|
| 7 Dec, 2018 | Sold | $289,900 | MRED MLS |
| 20 Oct, 2018 | Under contract | $289,900 | MRED MLS |
| — | Last price change | $294,900 | MRED MLS |
| 15 Sep, 2018 | Listed for sale | $294,900 | MRED MLS |
| 6 Jul, 2022 | Sold | $420,000 | MRED MLS |
| 8 Jun, 2022 | Under contract | $415,000 | MRED MLS |
| 2 Jun, 2022 | Listed for sale | $415,000 | MRED MLS |
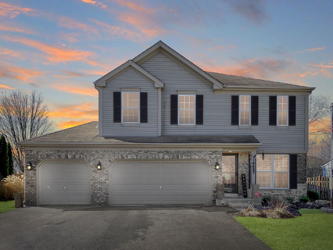
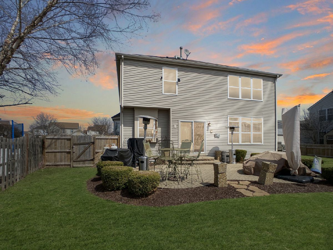
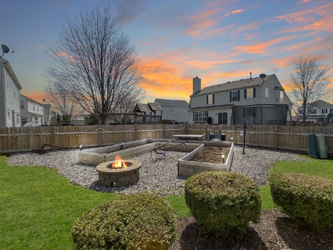
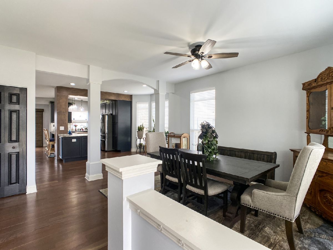
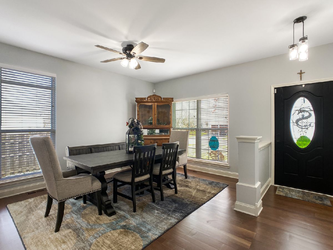
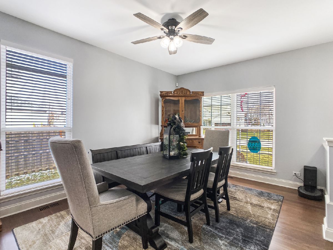
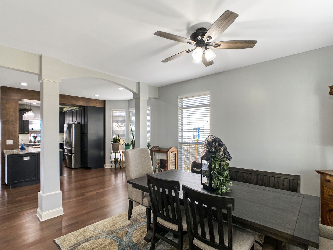
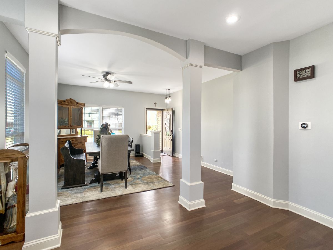
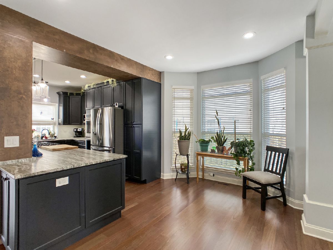
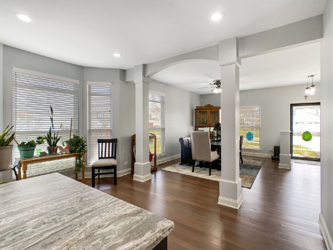
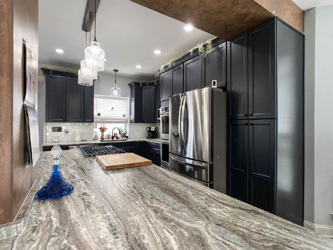
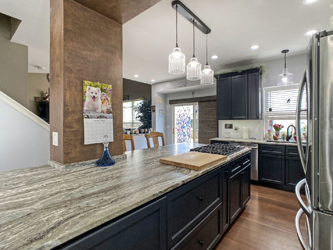
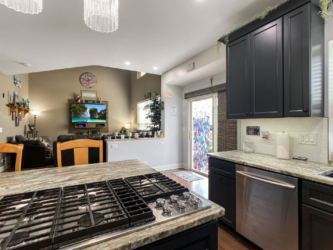
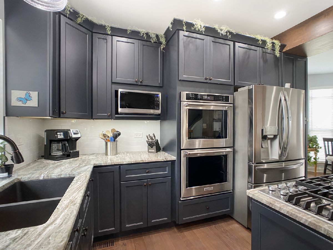
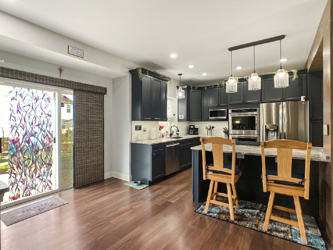
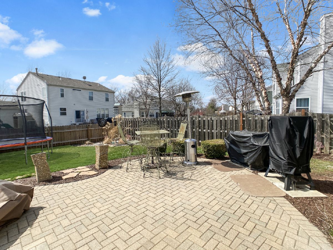
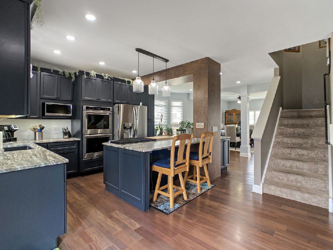
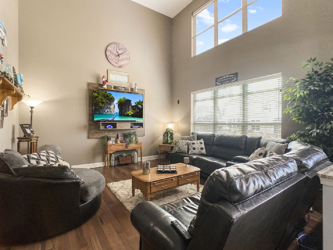
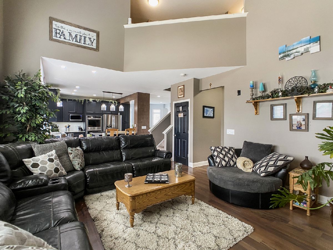
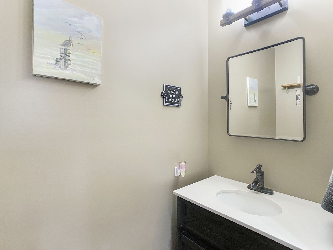
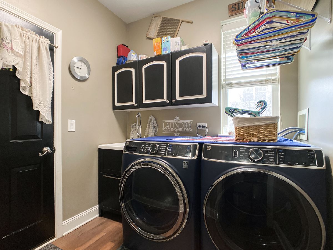
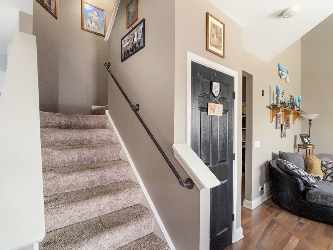
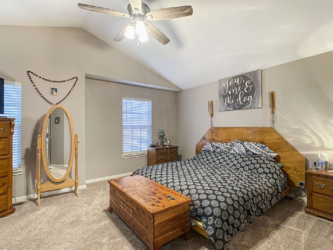
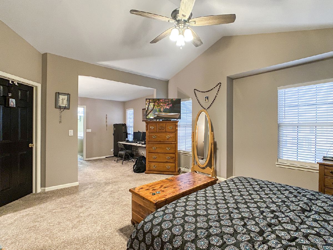
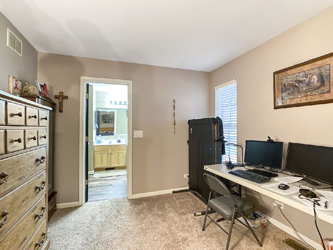
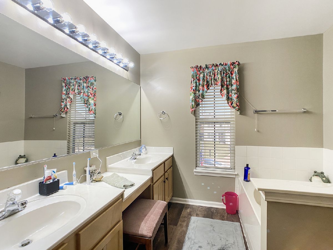
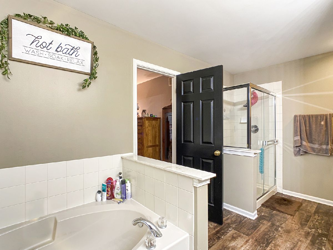
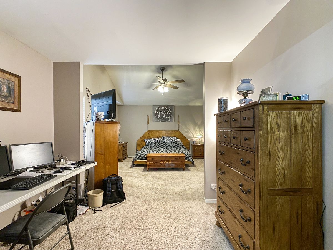
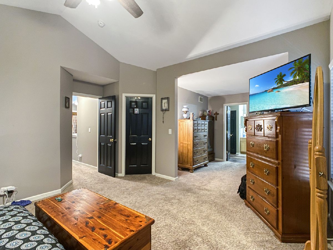
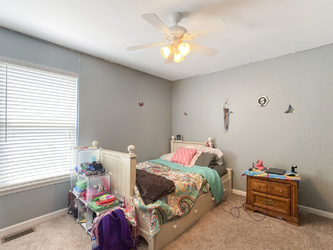
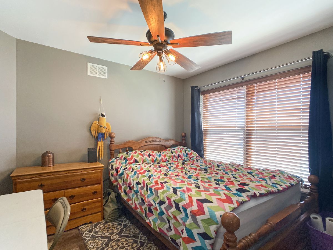
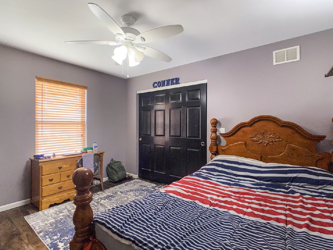
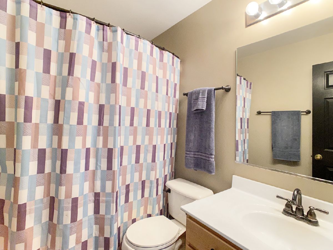
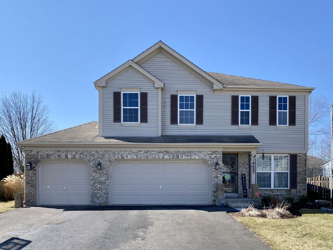
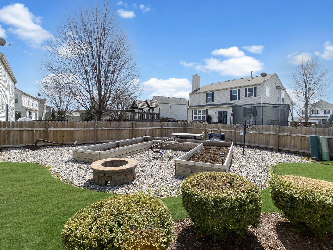
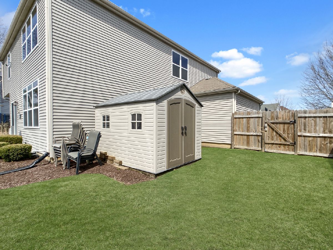
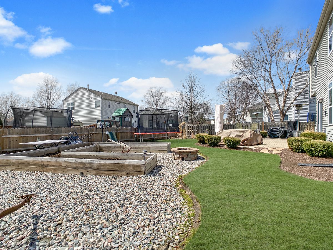
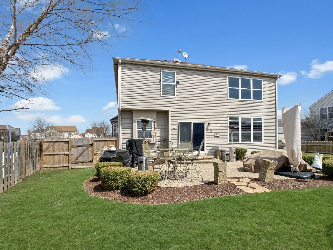
Room Specifics
Total Bedrooms: 5
Bedrooms Above Ground: 4
Bedrooms Below Ground: 1
Dimensions: —
Floor Type: —
Dimensions: —
Floor Type: —
Dimensions: —
Floor Type: —
Dimensions: —
Floor Type: —
Full Bathrooms: 3
Bathroom Amenities: Separate Shower,Double Sink,Garden Tub
Bathroom in Basement: 0
Rooms: —
Basement Description: Partially Finished
Other Specifics
| 3 | |
| — | |
| Asphalt | |
| — | |
| — | |
| 84X121X63X120 | |
| — | |
| — | |
| — | |
| — | |
| Not in DB | |
| — | |
| — | |
| — | |
| — |
Tax History
| Year | Property Taxes |
|---|---|
| 2018 | $8,879 |
| 2022 | $9,760 |
Contact Agent
Nearby Similar Homes
Nearby Sold Comparables
Contact Agent
Listing Provided By
RE/MAX Connections II



