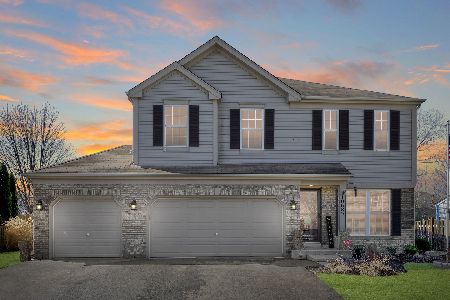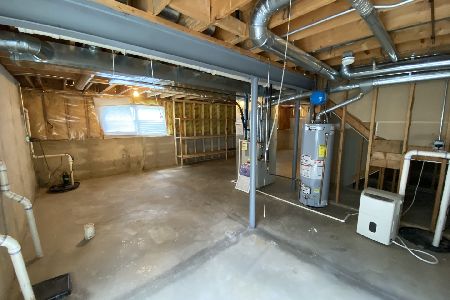10740 Shenandoah Drive, Huntley, Illinois 60142
$275,000
|
Sold
|
|
| Status: | Closed |
| Sqft: | 2,287 |
| Cost/Sqft: | $122 |
| Beds: | 3 |
| Baths: | 4 |
| Year Built: | 2000 |
| Property Taxes: | $9,048 |
| Days On Market: | 2404 |
| Lot Size: | 0,25 |
Description
WELCOME HOME. Stunning Manhattan Model on premium fenced lot. Original owners are sad to leave this fabulous home and welcoming neighborhood. Three ample sized bedrooms plus loft. Two story foyer welcomes you into this inviting home with tons of upgrades and updates. New and newer includes; roof, vinyl siding, hot water heater, AC, air purifier, brand new carpet on first and second level, fresh paint, oven and microwave. First floor features den and 9' foot ceilings. The basement is professionally finished with third full bath, kitchenette, rec room and storage. Three car garage is perfect for all of your toys, brick paver patio is perfect for all of your parties and the playset Stays!
Property Specifics
| Single Family | |
| — | |
| Traditional | |
| 2000 | |
| Full | |
| — | |
| No | |
| 0.25 |
| Mc Henry | |
| Wing Pointe | |
| 0 / Not Applicable | |
| None | |
| Public | |
| Public Sewer | |
| 10420500 | |
| 1834378007 |
Nearby Schools
| NAME: | DISTRICT: | DISTANCE: | |
|---|---|---|---|
|
Grade School
Leggee Elementary School |
158 | — | |
|
Middle School
Marlowe Middle School |
158 | Not in DB | |
|
High School
Huntley High School |
158 | Not in DB | |
Property History
| DATE: | EVENT: | PRICE: | SOURCE: |
|---|---|---|---|
| 19 Aug, 2019 | Sold | $275,000 | MRED MLS |
| 1 Jul, 2019 | Under contract | $279,900 | MRED MLS |
| 18 Jun, 2019 | Listed for sale | $279,900 | MRED MLS |
Room Specifics
Total Bedrooms: 3
Bedrooms Above Ground: 3
Bedrooms Below Ground: 0
Dimensions: —
Floor Type: Carpet
Dimensions: —
Floor Type: Carpet
Full Bathrooms: 4
Bathroom Amenities: Separate Shower,Double Sink
Bathroom in Basement: 1
Rooms: Eating Area,Game Room,Media Room,Family Room
Basement Description: Finished
Other Specifics
| 3 | |
| — | |
| Asphalt | |
| Brick Paver Patio | |
| — | |
| 71 X 122 X 97 X 122 | |
| — | |
| Full | |
| Bar-Wet, Hardwood Floors, Second Floor Laundry | |
| Range, Microwave, Dishwasher, Refrigerator, Bar Fridge, Washer, Dryer, Disposal, Stainless Steel Appliance(s), Water Purifier | |
| Not in DB | |
| Sidewalks, Street Lights, Street Paved | |
| — | |
| — | |
| — |
Tax History
| Year | Property Taxes |
|---|---|
| 2019 | $9,048 |
Contact Agent
Nearby Similar Homes
Nearby Sold Comparables
Contact Agent
Listing Provided By
Flatland Homes, LTD








