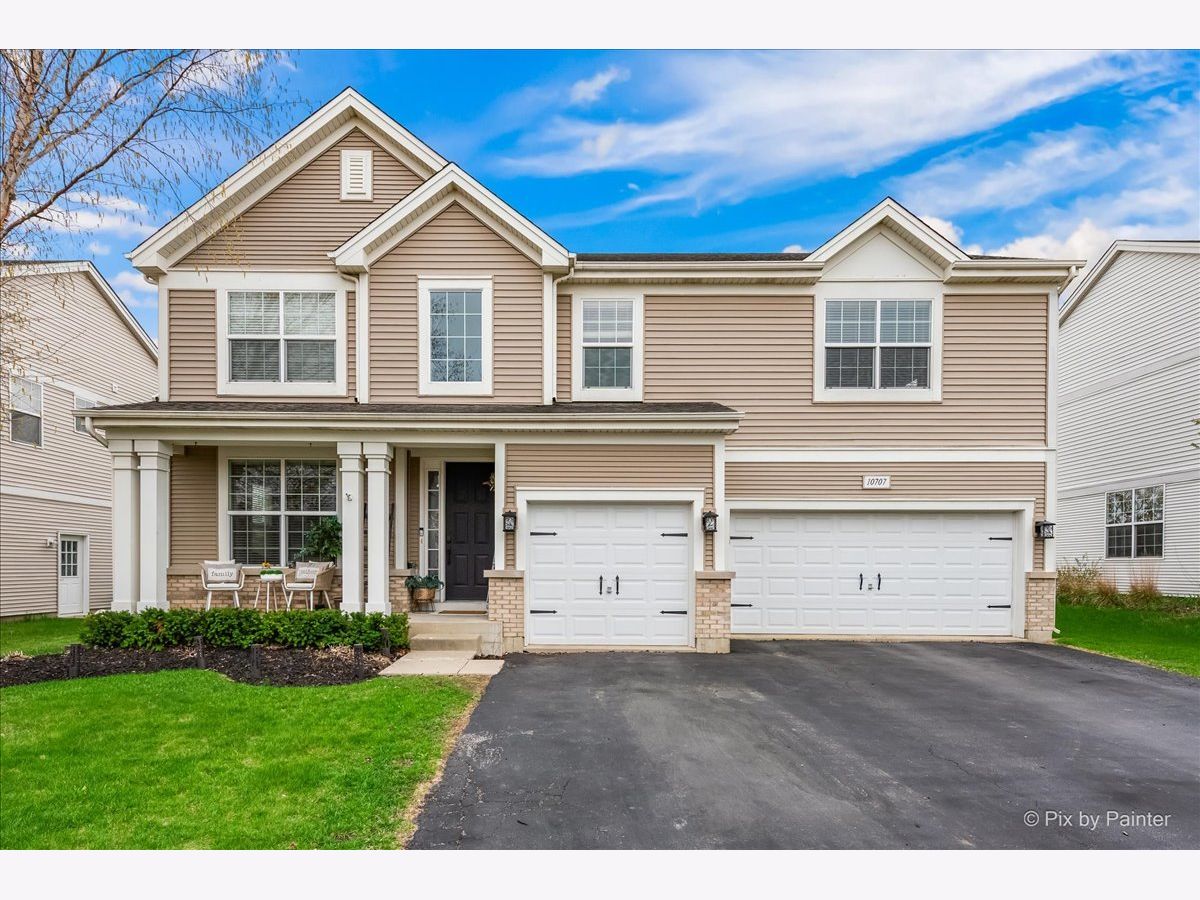10707 Mayfield Lane, Huntley, Illinois 60142
$515,000
|
Sold
|
|
| Status: | Closed |
| Sqft: | 2,755 |
| Cost/Sqft: | $191 |
| Beds: | 4 |
| Baths: | 3 |
| Year Built: | 2006 |
| Property Taxes: | $9,581 |
| Days On Market: | 246 |
| Lot Size: | 0,23 |
Description
Drive up and fall in love with this gorgeous two-story home located in the much sought-after Northbridge Subdivision in Huntley. Boasting over 2700 square feet of living space, this beautiful 4 bedroom, 2 1/2 bath, Chagall model home is move-in-ready! The main floor of this stunning home features an inviting living room, a private dining room, and a spacious kitchen. The updated kitchen features luxury vinyl floors, exquisite 42in cabinets, a large island, all stainless steel appliances, a separate eating area, and a closet pantry. Sliding doors lead you from the kitchen to the large and inviting brick paver patio where you can enjoy your morning coffee or dine al fresco while enjoying the well-maintained backyard. The main floor also features a lovely family room with a gas fireplace and views of the beautifully landscaped backyard. The second floor features a large master bedroom with ensuite complete with double sink vanity, separate shower, a whirlpool tub, and his and her walk-in closets. Three additional spacious bedrooms with walk-in closets, a desirable a 2nd floor laundry room, and a full bath complete the second story. The lower level features an expansive finished basement complete with a dry bar, recreation area, and a bonus room that would be perfect for a playroom area or private office area. Enjoy entertaining in the private, fenced backyard which features a beautiful pergola, attached gas grill and professionally landscaped yard. Close to upscale shopping, restaurants, and entertainment. Don't miss out on seeing this amazing property!
Property Specifics
| Single Family | |
| — | |
| — | |
| 2006 | |
| — | |
| CHAGALL | |
| No | |
| 0.23 |
| — | |
| Northbridge | |
| 494 / Annual | |
| — | |
| — | |
| — | |
| 12377436 | |
| 1827177004 |
Nearby Schools
| NAME: | DISTRICT: | DISTANCE: | |
|---|---|---|---|
|
Grade School
Chesak Elementary School |
158 | — | |
|
Middle School
Marlowe Middle School |
158 | Not in DB | |
|
High School
Huntley High School |
158 | Not in DB | |
Property History
| DATE: | EVENT: | PRICE: | SOURCE: |
|---|---|---|---|
| 30 Jul, 2025 | Sold | $515,000 | MRED MLS |
| 14 Jun, 2025 | Under contract | $525,000 | MRED MLS |
| 28 May, 2025 | Listed for sale | $525,000 | MRED MLS |































































Room Specifics
Total Bedrooms: 4
Bedrooms Above Ground: 4
Bedrooms Below Ground: 0
Dimensions: —
Floor Type: —
Dimensions: —
Floor Type: —
Dimensions: —
Floor Type: —
Full Bathrooms: 3
Bathroom Amenities: Whirlpool,Separate Shower,Double Sink
Bathroom in Basement: 0
Rooms: —
Basement Description: —
Other Specifics
| 3 | |
| — | |
| — | |
| — | |
| — | |
| 70X143 | |
| — | |
| — | |
| — | |
| — | |
| Not in DB | |
| — | |
| — | |
| — | |
| — |
Tax History
| Year | Property Taxes |
|---|---|
| 2025 | $9,581 |
Contact Agent
Nearby Similar Homes
Nearby Sold Comparables
Contact Agent
Listing Provided By
Perillo Real Estate Group











